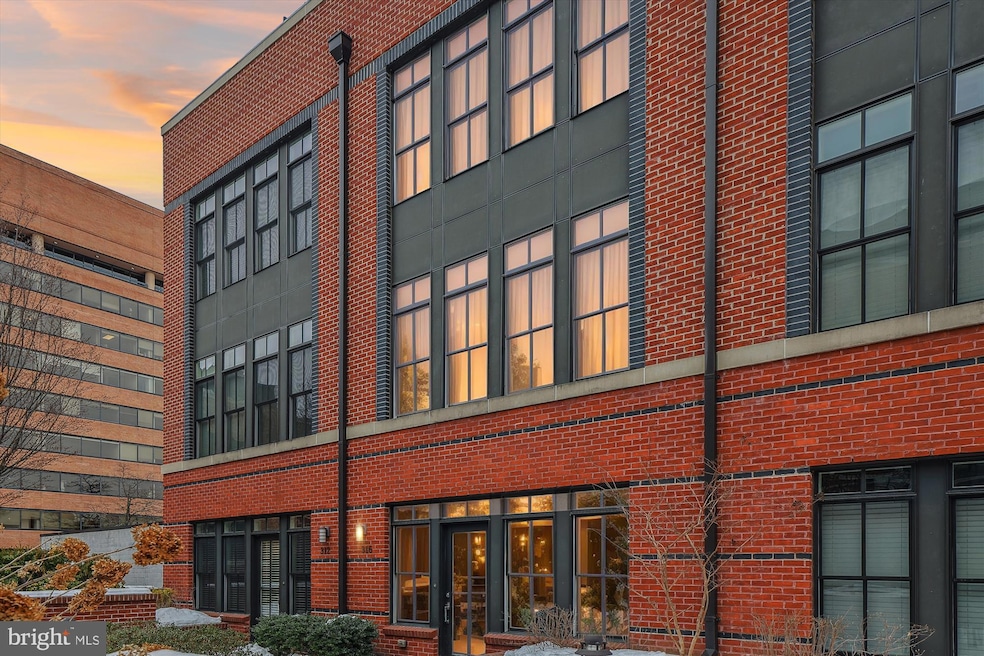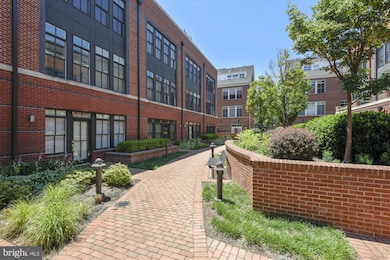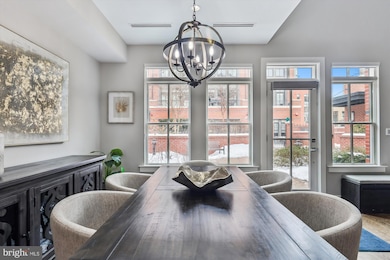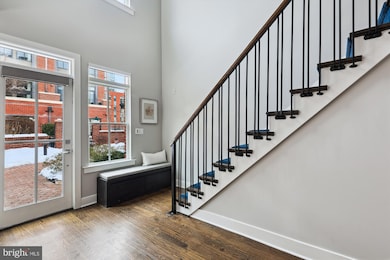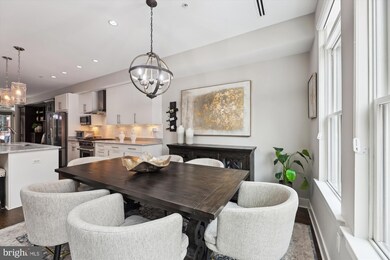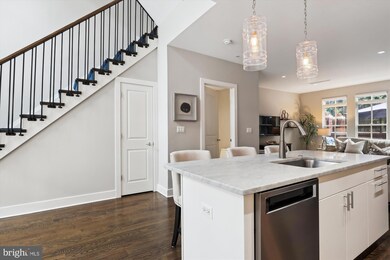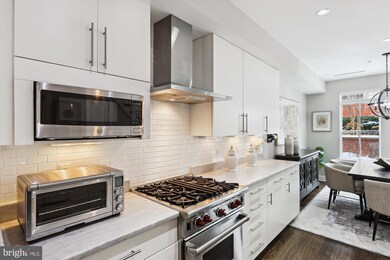
316 Third St Alexandria, VA 22314
Old Town NeighborhoodHighlights
- Gated Community
- Contemporary Architecture
- Stainless Steel Appliances
- River View
- Elevator
- 4-minute walk to Montgomery Park
About This Home
As of April 2025*****Open House cancelled. Property is under contract.***** Rarely available and truly exceptional, this four-level townhome in exclusive Printers Row offers a unique opportunity for luxury living in Old Town North. 1 of only 5 fully gated units within the community, this home boasts an expansive main level with a large, open floor plan featuring a spacious kitchen, a convenient half bath, and a bright living area that flows seamlessly onto a generously sized patio—one of 4 outdoor spaces to enjoy! 2 underground, secure assigned parking spaces convey!
The second level is a private retreat, showcasing an elegant owner's suite with a private balcony, a spa-like bathroom, and ample closet space. Upstairs, two spacious bedrooms and a full bath provide comfort and flexibility. The top-level loft offers a large, versatile space perfect for a home office, gym, entertainment room, or any purpose you envision. Step outside from the loft onto a well-sized terrace, then ascend the spiral staircase to the pinnacle of this home—a spectacular roof deck with views of the Potomac River and the iconic George Washington Masonic Temple.
Printers Row is unmatched in location! Just steps from the Mount Vernon Trail, a 7-minute drive to Washington National Airport, and only two traffic lights from DC, this home offers unparalleled access. Walk to everything Old Town North has to offer, including Trader Joe's, Harris Teeter, Jula's on the Potomac, Oak Steakhouse, St. Elmo’s Coffee, Sisters Thai, MacMillan Spirit House, and Hank’s Oyster Bar just to name a few. King Street and the waterfront are also a short stroll away! The inclusive condo fee covers water, sewer, garage elevator, bike room, trash and snow removal, building insurance, and all external building maintenance, including landscaping. A few additions/upgrades include fresh paint throughout, brand new refrigerator, dishwasher, washing machine (2024), and additional storage room added on the main level.
This is Old Town luxury living at its finest—don’t miss this rare opportunity!
Townhouse Details
Home Type
- Townhome
Est. Annual Taxes
- $13,773
Year Built
- Built in 2013
Lot Details
- Property is in very good condition
HOA Fees
- $1,024 Monthly HOA Fees
Parking
- 2 Car Garage
- Lighted Parking
- Garage Door Opener
- Parking Space Conveys
- Secure Parking
Property Views
- River
- Courtyard
Home Design
- Contemporary Architecture
- Brick Exterior Construction
Interior Spaces
- 2,530 Sq Ft Home
- Property has 4 Levels
Kitchen
- Gas Oven or Range
- Range Hood
- Built-In Microwave
- Ice Maker
- Dishwasher
- Stainless Steel Appliances
- Disposal
Bedrooms and Bathrooms
- 3 Bedrooms
Laundry
- Laundry on upper level
- Dryer
- Washer
Utilities
- Central Heating and Cooling System
- Natural Gas Water Heater
Listing and Financial Details
- Assessor Parcel Number 60027450
Community Details
Overview
- Association fees include common area maintenance, exterior building maintenance, insurance, management, reserve funds, security gate, sewer, snow removal, trash, water
- Printers Row Community
- Printers Row Subdivision
- Property Manager
Amenities
- Common Area
- Elevator
Pet Policy
- Dogs and Cats Allowed
Security
- Gated Community
Map
Home Values in the Area
Average Home Value in this Area
Property History
| Date | Event | Price | Change | Sq Ft Price |
|---|---|---|---|---|
| 04/04/2025 04/04/25 | Sold | $1,665,000 | -0.6% | $658 / Sq Ft |
| 02/06/2025 02/06/25 | Pending | -- | -- | -- |
| 01/20/2025 01/20/25 | For Sale | $1,675,000 | +53.7% | $662 / Sq Ft |
| 11/13/2018 11/13/18 | Sold | $1,090,000 | -3.1% | $431 / Sq Ft |
| 09/05/2018 09/05/18 | Pending | -- | -- | -- |
| 09/05/2018 09/05/18 | For Sale | $1,124,900 | 0.0% | $445 / Sq Ft |
| 08/10/2018 08/10/18 | For Sale | $1,124,900 | -- | $445 / Sq Ft |
Tax History
| Year | Tax Paid | Tax Assessment Tax Assessment Total Assessment is a certain percentage of the fair market value that is determined by local assessors to be the total taxable value of land and additions on the property. | Land | Improvement |
|---|---|---|---|---|
| 2024 | $13,906 | $1,213,493 | $583,000 | $630,493 |
| 2023 | $13,470 | $1,213,493 | $583,000 | $630,493 |
| 2022 | $13,470 | $1,213,493 | $583,000 | $630,493 |
| 2021 | $13,090 | $1,179,309 | $565,400 | $613,909 |
| 2020 | $12,466 | $1,111,820 | $533,500 | $578,320 |
| 2019 | $12,250 | $1,084,084 | $522,500 | $561,584 |
| 2018 | $12,563 | $1,111,803 | $533,500 | $578,303 |
| 2017 | $11,667 | $1,032,468 | $493,763 | $538,705 |
| 2016 | $10,573 | $985,357 | $470,250 | $515,107 |
| 2015 | $10,277 | $985,357 | $470,250 | $515,107 |
| 2014 | $10,928 | $1,047,774 | $495,000 | $552,774 |
Mortgage History
| Date | Status | Loan Amount | Loan Type |
|---|---|---|---|
| Previous Owner | $100,000 | Credit Line Revolving | |
| Previous Owner | $647,000 | New Conventional | |
| Previous Owner | $100,000 | Commercial | |
| Previous Owner | $625,000 | New Conventional | |
| Previous Owner | $150,000 | Credit Line Revolving |
Deed History
| Date | Type | Sale Price | Title Company |
|---|---|---|---|
| Deed | $1,665,000 | First American Title | |
| Warranty Deed | $1,090,000 | Attorney |
Similar Homes in Alexandria, VA
Source: Bright MLS
MLS Number: VAAX2040084
APN: 045.03-0E-16
- 1201 N Royal St Unit 201
- 1201 N Royal St Unit 505
- 1201 N Royal St Unit 305
- 502 Bashford Ln Unit 3231
- 509 Bashford Ln Unit 1
- 1064 N Royal St
- 604 Bashford Ln Unit 2131
- 1023 N Royal St Unit 116
- 1162 N Pitt St
- 1117 E Abingdon Dr
- 1010 N Royal St
- 521 Bashford Ln Unit 1
- 521 Bashford Ln Unit 2
- 612 Bashford Ln Unit 1221
- 1409 E Abingdon Dr Unit 4
- 925 N Fairfax St Unit 610
- 925 N Fairfax St Unit 1203
- 966 N Washington St
- 801 N Fairfax St Unit 136
- 801 N Fairfax St Unit 414
