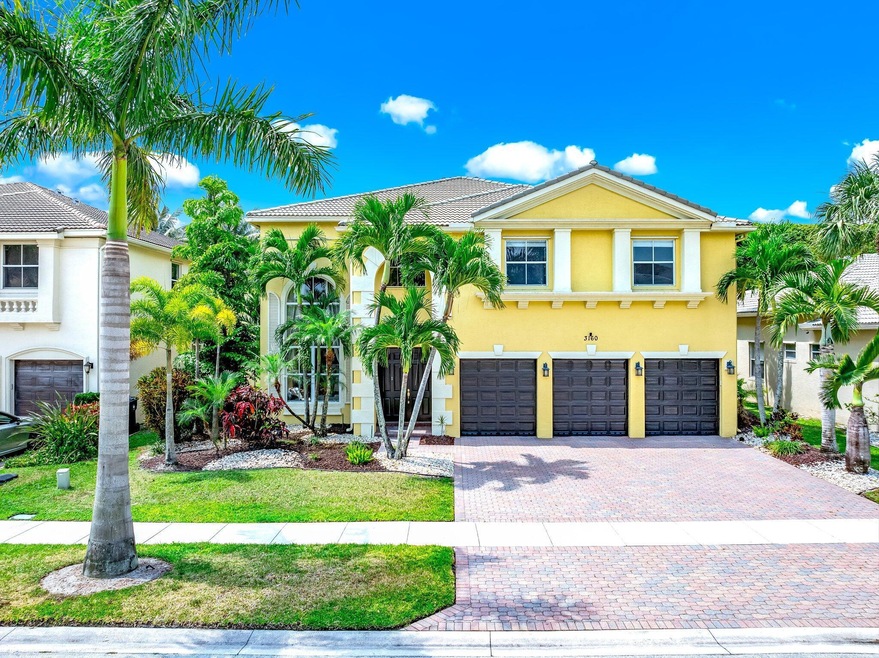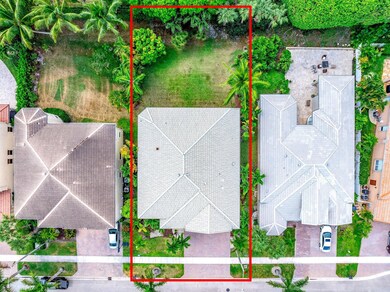
3160 Hartridge Terrace Wellington, FL 33414
Olympia NeighborhoodHighlights
- Community Cabanas
- Gated with Attendant
- Vaulted Ceiling
- Equestrian Trails Elementary School Rated A
- Clubhouse
- Tennis Courts
About This Home
As of November 2024Welcome Home! Step into this stunning 6-bedroom, 4-bathroom estate located in the heart of Olympia. From the moment you enter, you'll be greeted by soaring ceilings and an abundance of natural light. The gourmet kitchen is a chef's dream, boasting double islands, perfect for entertaining, and plantation shutters that add a touch of elegance.The first floor features a convenient guest bedroom, ideal for visitors or multigenerational living, as well as a versatile hobby room that can be customized to fit your needs. The three-car garage is wired for EV charging, ensuring your electric vehicle is always ready to go.Upstairs, you'll find recently upgraded flooring and a luxurious primary suite with a $50k remodeled bathroom, designed for ultimate relaxation.
Home Details
Home Type
- Single Family
Est. Annual Taxes
- $7,667
Year Built
- Built in 2005
Lot Details
- 8,298 Sq Ft Lot
- Property is zoned PUD(ci
HOA Fees
- $322 Monthly HOA Fees
Parking
- 3 Car Garage
Interior Spaces
- 3,941 Sq Ft Home
- 2-Story Property
- Vaulted Ceiling
- Plantation Shutters
- Formal Dining Room
- Fire and Smoke Detector
Kitchen
- Breakfast Area or Nook
- Electric Range
- Microwave
- Dishwasher
Flooring
- Laminate
- Ceramic Tile
Bedrooms and Bathrooms
- 6 Bedrooms
- 4 Full Bathrooms
- Dual Sinks
- Separate Shower in Primary Bathroom
Laundry
- Laundry Room
- Dryer
- Washer
Outdoor Features
- Room in yard for a pool
- Patio
Utilities
- Cooling Available
- Heating Available
- Electric Water Heater
Listing and Financial Details
- Assessor Parcel Number 73424417020012320
- Seller Considering Concessions
Community Details
Overview
- Association fees include management, common areas, reserve fund, security, internet
- Built by Minto Communities
- Olympia 2 Subdivision
Amenities
- Clubhouse
- Community Wi-Fi
Recreation
- Tennis Courts
- Community Basketball Court
- Pickleball Courts
- Community Cabanas
- Community Pool
- Community Spa
Security
- Gated with Attendant
- Resident Manager or Management On Site
Map
Home Values in the Area
Average Home Value in this Area
Property History
| Date | Event | Price | Change | Sq Ft Price |
|---|---|---|---|---|
| 11/12/2024 11/12/24 | Sold | $915,000 | -3.7% | $232 / Sq Ft |
| 08/01/2024 08/01/24 | Price Changed | $950,000 | -2.6% | $241 / Sq Ft |
| 05/30/2024 05/30/24 | For Sale | $975,000 | -- | $247 / Sq Ft |
Tax History
| Year | Tax Paid | Tax Assessment Tax Assessment Total Assessment is a certain percentage of the fair market value that is determined by local assessors to be the total taxable value of land and additions on the property. | Land | Improvement |
|---|---|---|---|---|
| 2024 | $7,872 | $432,006 | -- | -- |
| 2023 | $7,667 | $419,423 | $0 | $0 |
| 2022 | $7,513 | $407,207 | $0 | $0 |
| 2021 | $7,422 | $395,347 | $0 | $0 |
| 2020 | $7,334 | $389,889 | $0 | $0 |
| 2019 | $7,239 | $381,123 | $0 | $0 |
| 2018 | $6,904 | $374,017 | $0 | $0 |
| 2017 | $6,829 | $366,324 | $0 | $0 |
| 2016 | $6,834 | $358,789 | $0 | $0 |
| 2015 | $6,988 | $356,295 | $0 | $0 |
| 2014 | $7,019 | $353,467 | $0 | $0 |
Mortgage History
| Date | Status | Loan Amount | Loan Type |
|---|---|---|---|
| Previous Owner | $465,000 | New Conventional | |
| Previous Owner | $134,000 | Credit Line Revolving | |
| Previous Owner | $498,500 | Stand Alone First |
Deed History
| Date | Type | Sale Price | Title Company |
|---|---|---|---|
| Warranty Deed | $915,000 | None Listed On Document | |
| Warranty Deed | $915,000 | None Listed On Document | |
| Special Warranty Deed | -- | Attorney | |
| Warranty Deed | $360,000 | Aaa Premier Title | |
| Special Warranty Deed | $623,230 | Founders Title |
Similar Homes in Wellington, FL
Source: BeachesMLS
MLS Number: R10990987
APN: 73-42-44-17-02-001-2320
- 9720 Phipps Ln
- 3070 Hartridge Terrace
- 9692 Phipps Ln
- 9266 Pinion Dr
- 2993 Hartridge Terrace
- 8941 Yearling Dr
- 9663 Phipps Ln
- 9481 McAneeny Ct
- 2754 Danforth Terrace
- 2727 Eleanor Way
- 8689 Palomino Dr
- 8397 Xanthus Ln
- 8457 Xanthus Ln
- 8377 Xanthus Ln
- 3306 Fargo Ave
- 2895 Payson Way
- 9741 Roche Place
- 2819 Pillsbury Way
- 9229 Delemar Ct
- 8570 Yearling Dr






