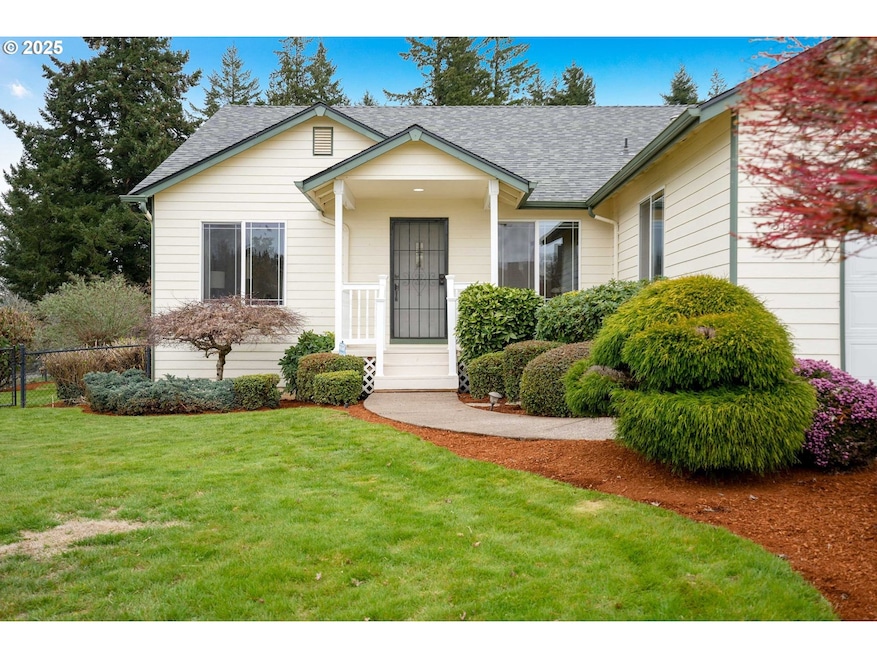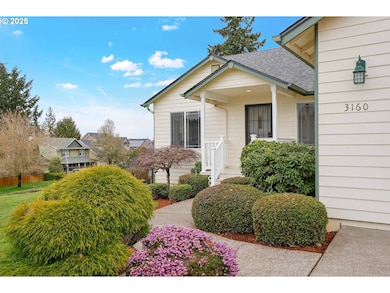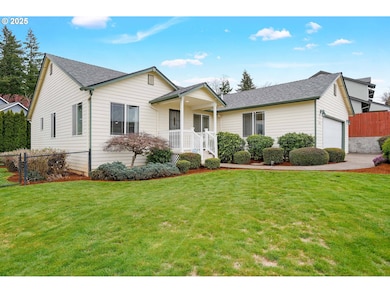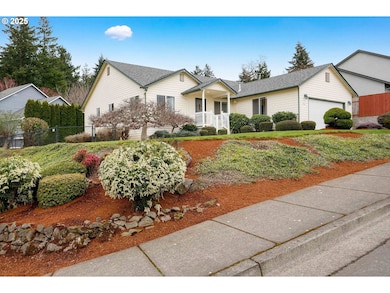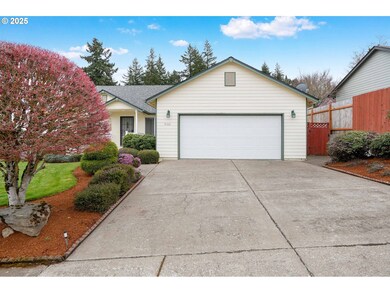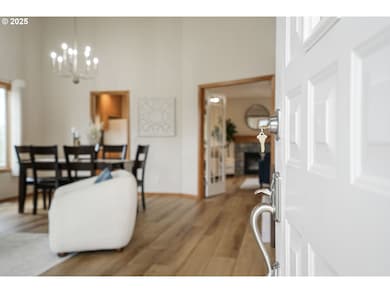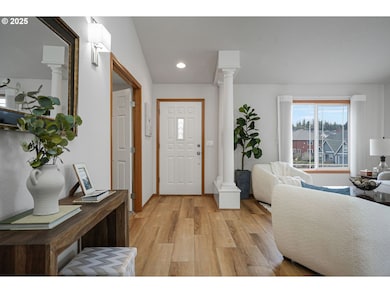
$439,900
- 4 Beds
- 1.5 Baths
- 1,656 Sq Ft
- 2033 Lockhart Dr NW
- Salem, OR
Accepted Offer with Contingencies. Charming one-level home with RV parking on the edge of town! This home features a welcoming country kitchen with updated counters and a window over the sink, a cozy living room with a corner fireplace, and beautiful hardwood floors in the living room and some bedrooms. The bonus family room opens to a spacious, fenced backyard, perfect for entertaining. A
Crystal Qian Hu EXP REALTY, LLC
