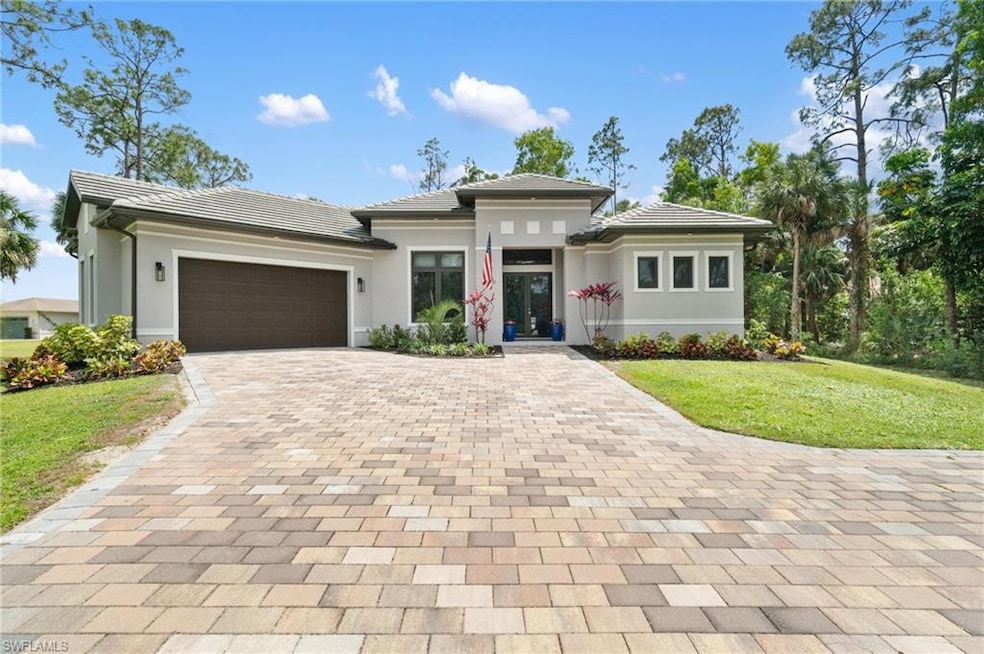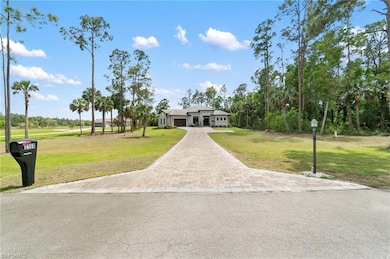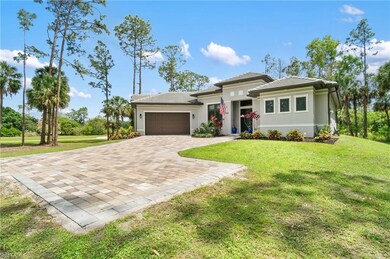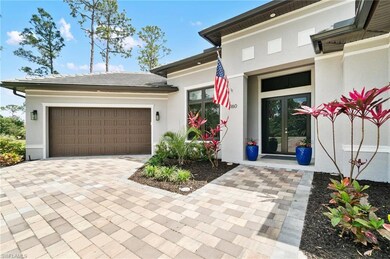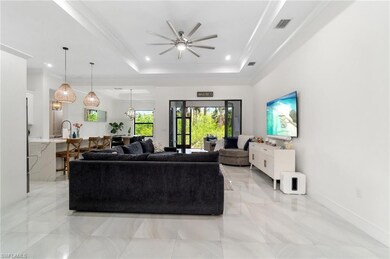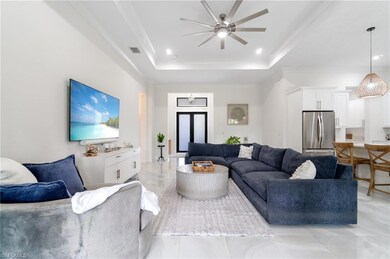
3160 Safe Harbor Dr Naples, FL 34117
Rural Estates NeighborhoodEstimated payment $7,306/month
Highlights
- Two Primary Bedrooms
- Reverse Osmosis System
- Room in yard for a pool
- Big Cypress Elementary School Rated A-
- Home fronts a canal
- Vaulted Ceiling
About This Home
3 years new home, located in a quiet 9 lot community, with private gate, in town upland acreage of 2.6 acres on a canal, you will find your dream home. The acreage includes the canal, and a dock can be built. Plenty of room to build a pool or shop - no flood zone. Home features include 3 bedrooms plus den (2 primary suites) and 3 full bathrooms, (one with outdoor access). Impact windows and doors throughout. Whole home water filtration system. All closets are custom with shelves and storage, including a walk-in pantry. Enjoy a coffee or drink in your butler pantry, extended off of the gourmet kitchen with waterfall island. Primary suite includes 2 walk-in closets, dual vanities with sinks, a soaking tub, and a huge shower with a rain showerhead. Large lanai is enclosed with no-see-um screens and opens to primary bedroom, great room, and dining to enjoy the Florida weather and bring the outdoors in. Lanai includes sink and cabinets. Modern and coastal designs, designer lighting, plantation shutters, and high tray ceilings throughout the home.
Open House Schedule
-
Sunday, April 27, 20251:00 to 3:00 pm4/27/2025 1:00:00 PM +00:004/27/2025 3:00:00 PM +00:00Add to Calendar
Home Details
Home Type
- Single Family
Est. Annual Taxes
- $6,981
Year Built
- Built in 2022
Lot Details
- 2.26 Acre Lot
- Lot Dimensions: 174
- Home fronts a canal
- Street terminates at a dead end
- South Facing Home
- Gated Home
- Sprinkler System
HOA Fees
- $67 Monthly HOA Fees
Parking
- 2 Car Attached Garage
- Automatic Garage Door Opener
Home Design
- Concrete Block With Brick
- Stucco
- Tile
Interior Spaces
- 2,374 Sq Ft Home
- 1-Story Property
- Furniture Can Be Negotiated
- Tray Ceiling
- Vaulted Ceiling
- Ceiling Fan
- Great Room
- Formal Dining Room
- Den
- Screened Porch
- Tile Flooring
- Canal Views
Kitchen
- Walk-In Pantry
- Double Self-Cleaning Oven
- Microwave
- Dishwasher
- Kitchen Island
- Reverse Osmosis System
Bedrooms and Bathrooms
- 3 Bedrooms
- Double Master Bedroom
- Split Bedroom Floorplan
- Built-In Bedroom Cabinets
- Walk-In Closet
- 3 Full Bathrooms
- Dual Sinks
- Bathtub With Separate Shower Stall
- Multiple Shower Heads
Laundry
- Laundry Room
- Dryer
- Washer
Home Security
- High Impact Windows
- High Impact Door
Outdoor Features
- Room in yard for a pool
- Fixed Bridges
Utilities
- Central Heating and Cooling System
- Well
- High Speed Internet
- Cable TV Available
Listing and Financial Details
- Assessor Parcel Number 71820000141
Community Details
Overview
- Safe Harbor Community
Recreation
- Gulf Boat Access
Security
- Card or Code Access
Map
Home Values in the Area
Average Home Value in this Area
Tax History
| Year | Tax Paid | Tax Assessment Tax Assessment Total Assessment is a certain percentage of the fair market value that is determined by local assessors to be the total taxable value of land and additions on the property. | Land | Improvement |
|---|---|---|---|---|
| 2023 | $8,741 | $848,664 | $225,445 | $623,219 |
| 2022 | $2,009 | $159,460 | $159,460 | $0 |
| 2021 | $844 | $53,055 | $0 | $0 |
| 2020 | $813 | $48,232 | $0 | $0 |
| 2019 | $762 | $43,847 | $0 | $0 |
| 2018 | $641 | $39,861 | $0 | $0 |
| 2017 | $651 | $36,237 | $0 | $0 |
| 2016 | $581 | $32,943 | $0 | $0 |
| 2015 | $444 | $29,948 | $0 | $0 |
| 2014 | $326 | $27,225 | $0 | $0 |
Property History
| Date | Event | Price | Change | Sq Ft Price |
|---|---|---|---|---|
| 04/17/2025 04/17/25 | For Sale | $1,195,000 | +40.8% | $503 / Sq Ft |
| 02/02/2022 02/02/22 | Sold | $849,000 | 0.0% | $355 / Sq Ft |
| 11/03/2021 11/03/21 | Pending | -- | -- | -- |
| 04/03/2021 04/03/21 | For Sale | $849,000 | +607.5% | $355 / Sq Ft |
| 01/08/2021 01/08/21 | Sold | $120,000 | -20.5% | -- |
| 11/02/2020 11/02/20 | Pending | -- | -- | -- |
| 10/14/2020 10/14/20 | Price Changed | $150,900 | -3.2% | -- |
| 09/17/2020 09/17/20 | For Sale | $155,900 | -- | -- |
Deed History
| Date | Type | Sale Price | Title Company |
|---|---|---|---|
| Warranty Deed | $849,000 | Goodwin Law Pa | |
| Warranty Deed | $120,000 | Stewart Title Company | |
| Deed | $31,350 | Attorney | |
| Quit Claim Deed | -- | Attorney | |
| Warranty Deed | $185,000 | -- | |
| Warranty Deed | -- | -- | |
| Warranty Deed | $150,000 | -- | |
| Quit Claim Deed | -- | -- | |
| Deed | $53,500 | -- |
Mortgage History
| Date | Status | Loan Amount | Loan Type |
|---|---|---|---|
| Open | $679,200 | New Conventional | |
| Previous Owner | $165,000 | No Value Available | |
| Previous Owner | $135,000 | No Value Available | |
| Previous Owner | $48,150 | No Value Available |
Similar Homes in Naples, FL
Source: Naples Area Board of REALTORS®
MLS Number: 225039370
APN: 71820000141
- 3180 Safe Harbor Dr
- 4112 32nd Ave SW
- 3892 29th Ave SW
- 3017 41st Terrace SW
- 4101 29th Place SW
- 4180 29th Place SW
- 4318 27th Ct SW Unit 102
- 3148 44th St SW
- 4346 27th Ct SW Unit 105
- 4321 27th Ct SW Unit 203
- 4321 27th Ct SW Unit 201
- 4321 27th Ct SW Unit Bldg 18 -101
- 4333 27th Ct SW Unit 9-201
- 4306 27th Ct SW Unit 201
- 4345 27th Ct SW Unit 204
