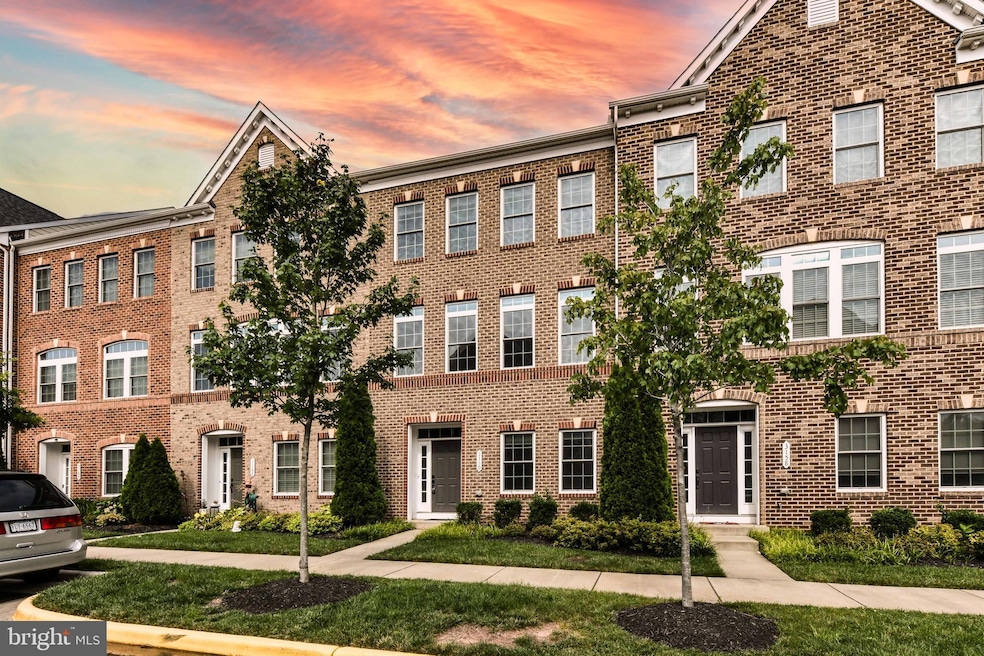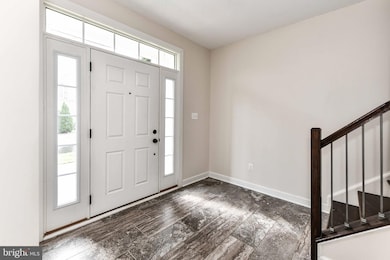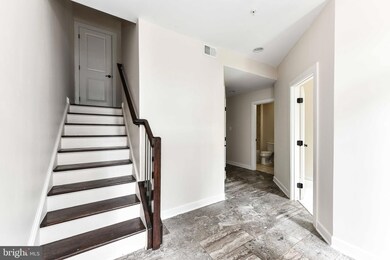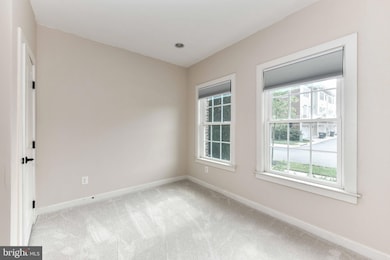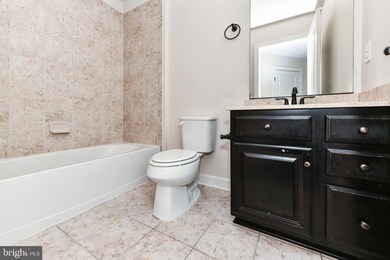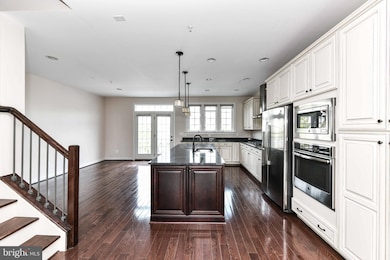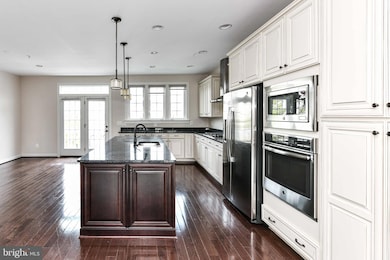3160 Yeager Dr Herndon, VA 20171
Highlights
- Colonial Architecture
- Traditional Floor Plan
- Main Floor Bedroom
- Floris Elementary School Rated A
- Wood Flooring
- No HOA
About This Home
Gorgeous 4BR, 4.5BA townhouse in Westfield HS pyramid in sought-after Discovery Square community*Foyer with beautiful tiled floors, entry level bedroom with full bath, laundry room & leads to 2-car garage in rear*Hardwood stairway leading to main level featuring beautiful hardwood floors, recessed lighting, neutral paint tones & sundrenched rooms*Expansive Chef's Kitchen featuring granite counters, ample 42" cabinetry, stainless steel appliances & oversized island with pendant lighting*Kitchen eatery/nook with patio doors leading to balcony*Spacious living room off kitchen & wrought-iron stair case to second upper level featuring primary suite with tray ceiling, walk-in closet & spa-like bathroom with granite vanity & soaking tub + tiled shower*Two additional, nicely sized bedrooms with two updated, tiled bathrooms*Community amenities include 3 playgrounds in the neighborhood, Volleyball court & just minutes from local community center with baseball & soccer fields/parks*Property located not too far from Dulles airport, route 66, 28 & 267*
Townhouse Details
Home Type
- Townhome
Est. Annual Taxes
- $7,788
Year Built
- Built in 2015
Parking
- 2 Car Attached Garage
- Rear-Facing Garage
- Garage Door Opener
- Off-Street Parking
Home Design
- Colonial Architecture
- Slab Foundation
- Brick Front
Interior Spaces
- 2,090 Sq Ft Home
- Property has 4 Levels
- Traditional Floor Plan
- Ceiling Fan
- Recessed Lighting
- Transom Windows
- Six Panel Doors
- Combination Kitchen and Dining Room
Kitchen
- Breakfast Area or Nook
- Built-In Oven
- Gas Oven or Range
- Down Draft Cooktop
- Range Hood
- Built-In Microwave
- Dishwasher
- Kitchen Island
- Upgraded Countertops
- Disposal
Flooring
- Wood
- Carpet
Bedrooms and Bathrooms
- Main Floor Bedroom
- Walk-In Closet
- Bathtub with Shower
Laundry
- Laundry on upper level
- Dryer
- Washer
Schools
- Floris Elementary School
- Carson Middle School
- Westfield High School
Utilities
- Forced Air Zoned Heating and Cooling System
- Tankless Water Heater
- Natural Gas Water Heater
Additional Features
- Balcony
- 1,195 Sq Ft Lot
Listing and Financial Details
- Residential Lease
- Security Deposit $3,800
- Tenant pays for frozen waterpipe damage, insurance, light bulbs/filters/fuses/alarm care, lawn/tree/shrub care, all utilities
- Rent includes trash removal, snow removal, pest control
- No Smoking Allowed
- 12-Month Min and 24-Month Max Lease Term
- Available 6/30/25
- $60 Application Fee
- Assessor Parcel Number 0244 07 0056
Community Details
Overview
- No Home Owners Association
- Association fees include trash, snow removal
- $65 Other Monthly Fees
- Built by NV HOMES
- Discovery Square Subdivision, John Jacob Astor Floorplan
- Property Manager
Amenities
- Common Area
- Elevator
Recreation
- Volleyball Courts
- Community Playground
Pet Policy
- No Pets Allowed
Map
Source: Bright MLS
MLS Number: VAFX2234446
APN: 0244-07-0056
- 13722 Neil Armstrong Ave Unit 507
- 13667 Neil Armstrong Ave
- 13731 Endeavour Dr
- 13767 Air and Space Museum Pkwy
- 3113 Kinross Cir
- 3120 Kinross Cir
- 3005 Hutumn Ct
- 3035 Jeannie Anna Ct
- 3303 Flintwood Ct
- 3224 Kinross Cir
- 13522 Old Dairy Rd
- 13417 Elevation Ln
- 13119 Ladybank Ln
- 2798 Lake Retreat Dr
- 2808 Lake Retreat Dr
- 2968 Emerald Chase Dr
- 13203 Ladybank Ln
- 2709 Floris Ln
- 13175 Ladybank Ln
- 2801 W Ox Rd
