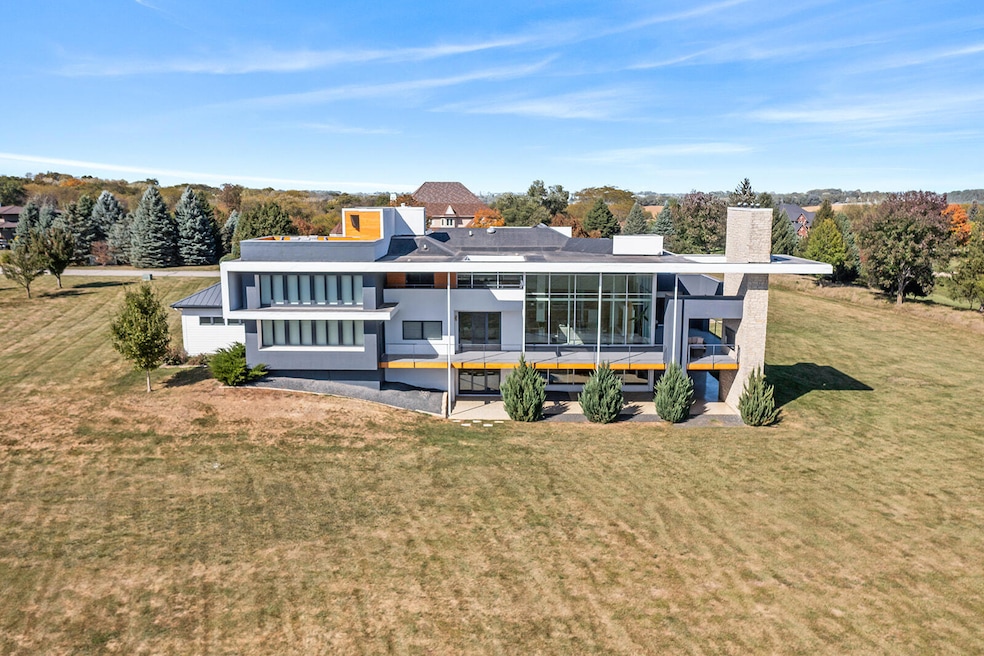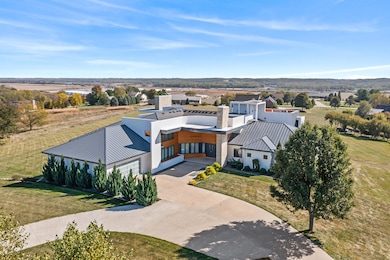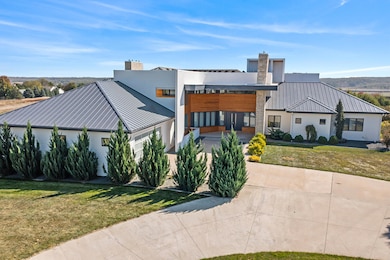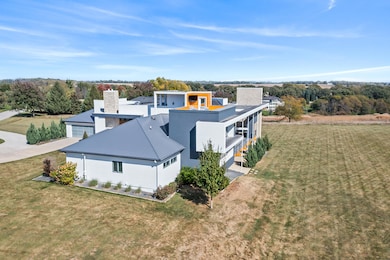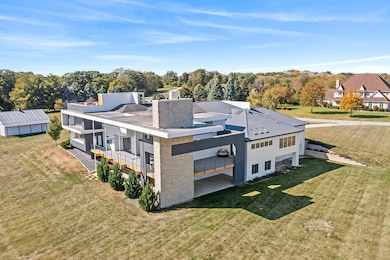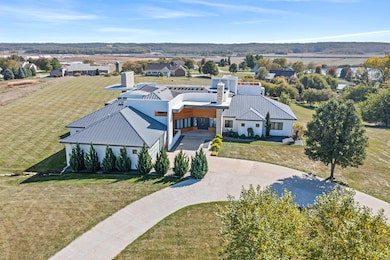
31600 Silverado Ln Waukee, IA 50263
Estimated payment $15,234/month
Highlights
- Garage Cooled
- Fireplace in Bedroom
- Cathedral Ceiling
- Van Meter Elementary School Rated A
- Covered Deck
- Wood Flooring
About This Home
Napa Valley contemporary walk-out ranch w/ lofts, 11,364 SF, 5 BR's with en suite, 7 baths, and on a 5.4 acre lot w/ panoramic views. A one-of-a-kind home! Main level has a great room w/ floor-to-ceiling windows & a fireplace with projector & drop down screen. The kitchen has high-end appliances, large island and walk-in pantry. Huge dining room, mud room with storage, office, laundry, toy room, heated floors. Master BR w/ vaulted ceilings & huge closet, fireplace, soaking tub, walk-in shower & 2 sinks; The walk-out has an open stairway to a 2nd fam rm, wet bar, wine cellar, exercise room, sauna, and theater room. Gated community with pool, pond, playground, etc. New metal roof, exterior life-proof composite decks, paint, gutters, rooftop hangout. AMA
Home Details
Home Type
- Single Family
Est. Annual Taxes
- $23,680
Year Built
- Built in 1994
Lot Details
- Dog Run
- Level Lot
HOA Fees
- $309 Monthly HOA Fees
Home Design
- Flat Roof Shape
- Frame Construction
- Metal Roof
- Stone
Interior Spaces
- 1-Story Property
- Wet Bar
- Built-In Features
- Cathedral Ceiling
- Ceiling Fan
- Skylights
- Family Room with Fireplace
- Second Floor Living Area
- Formal Dining Room
- Open Floorplan
- Property Views
Kitchen
- Eat-In Kitchen
- Double Oven
- Gas Range
- Microwave
- Dishwasher
- Solid Surface Countertops
- Built-In or Custom Kitchen Cabinets
- Disposal
Flooring
- Wood
- Tile
Bedrooms and Bathrooms
- 5 Bedrooms
- Fireplace in Bedroom
- Walk-In Closet
- 7 Bathrooms
Laundry
- Laundry on main level
- Washer and Dryer Hookup
Finished Basement
- Walk-Out Basement
- Basement Fills Entire Space Under The House
- Sump Pump
- Kitchen in Basement
- Bedroom in Basement
- Recreation or Family Area in Basement
- Laundry in Basement
Home Security
- Home Security System
- Fire and Smoke Detector
Parking
- 4 Car Attached Garage
- Garage Cooled
- Heated Garage
- Garage Door Opener
- Off-Street Parking
Outdoor Features
- Covered Deck
- Outbuilding
Schools
- Van Meter Elementary And Middle School
- Van Meter High School
Utilities
- Forced Air Heating and Cooling System
- Hot Water Heating System
- Geothermal Heating and Cooling
- Gas Available
- Multiple Water Heaters
- Electric Water Heater
- Water Softener Leased
- Cable TV Available
Map
Home Values in the Area
Average Home Value in this Area
Tax History
| Year | Tax Paid | Tax Assessment Tax Assessment Total Assessment is a certain percentage of the fair market value that is determined by local assessors to be the total taxable value of land and additions on the property. | Land | Improvement |
|---|---|---|---|---|
| 2023 | $23,680 | $1,646,350 | $250,000 | $1,396,350 |
| 2022 | $19,178 | $1,850,490 | $200,000 | $1,650,490 |
| 2021 | $19,178 | $1,517,770 | $200,000 | $1,317,770 |
| 2020 | $19,376 | $1,458,000 | $200,000 | $1,258,000 |
| 2019 | $18,372 | $1,458,000 | $200,000 | $1,258,000 |
| 2018 | $18,372 | $1,477,190 | $200,000 | $1,277,190 |
| 2017 | $20,332 | $1,474,430 | $200,000 | $1,274,430 |
| 2016 | $16,608 | $1,469,320 | $169,310 | $1,300,010 |
| 2015 | $9,052 | $631,830 | $0 | $0 |
| 2014 | $5,276 | $380,930 | $0 | $0 |
Property History
| Date | Event | Price | Change | Sq Ft Price |
|---|---|---|---|---|
| 04/15/2025 04/15/25 | Price Changed | $2,325,000 | -2.1% | $205 / Sq Ft |
| 01/09/2025 01/09/25 | Price Changed | $2,375,000 | -1.0% | $209 / Sq Ft |
| 09/07/2024 09/07/24 | For Sale | $2,400,000 | +50.0% | $211 / Sq Ft |
| 04/19/2022 04/19/22 | Sold | $1,600,000 | -14.7% | $251 / Sq Ft |
| 04/04/2022 04/04/22 | Pending | -- | -- | -- |
| 08/19/2021 08/19/21 | For Sale | $1,875,000 | -- | $294 / Sq Ft |
Deed History
| Date | Type | Sale Price | Title Company |
|---|---|---|---|
| Warranty Deed | $1,600,000 | Simpson Jenson Abels Fischer & | |
| Sheriffs Deed | $1,118,704 | None Available | |
| Interfamily Deed Transfer | -- | All-American Escrow & Title | |
| Warranty Deed | $68,000 | None Available |
Mortgage History
| Date | Status | Loan Amount | Loan Type |
|---|---|---|---|
| Open | $1,440,000 | New Conventional | |
| Previous Owner | $189,000 | Credit Line Revolving | |
| Previous Owner | $1,171,000 | New Conventional | |
| Previous Owner | $150,000 | Credit Line Revolving | |
| Previous Owner | $1,300,000 | Construction | |
| Previous Owner | $1,151,000 | Construction | |
| Previous Owner | $336,000 | Balloon | |
| Previous Owner | $41,900 | Credit Line Revolving | |
| Previous Owner | $350,000 | Future Advance Clause Open End Mortgage | |
| Previous Owner | $980,000 | Adjustable Rate Mortgage/ARM | |
| Previous Owner | $70,000 | Unknown | |
| Previous Owner | $150,000 | Stand Alone Second | |
| Previous Owner | $900,000 | Adjustable Rate Mortgage/ARM | |
| Previous Owner | $30,000 | Unknown | |
| Previous Owner | $554,400 | Adjustable Rate Mortgage/ARM |
Similar Homes in Waukee, IA
Source: Southwest Iowa Association of Realtors®
MLS Number: 24-1751
APN: 16-20-402-002
- TBD Burgundy Cir
- 1464 S Stonewood Dr
- 1529 S Stonewood Dr
- 1576 S Stonewood Dr
- 1392 S Timber Ln
- 1490 S Timber Ln
- 1468 S Timber Ln
- 1444 S Timber Ln
- 10223 Crownland Place
- 1480 S King's Grove Ave
- 1472 S King's Grove Ave
- 1586 S King's Grove Ave
- 1572 S King's Grove Ave
- 10430 Thorne Dr
- 10321 Thorne Dr
- 10217 Queensland Rd
- 1497 S 100th St
- 10123 Queensland Rd
- 11212 Twilight Dr
- 1508 S 100th St
