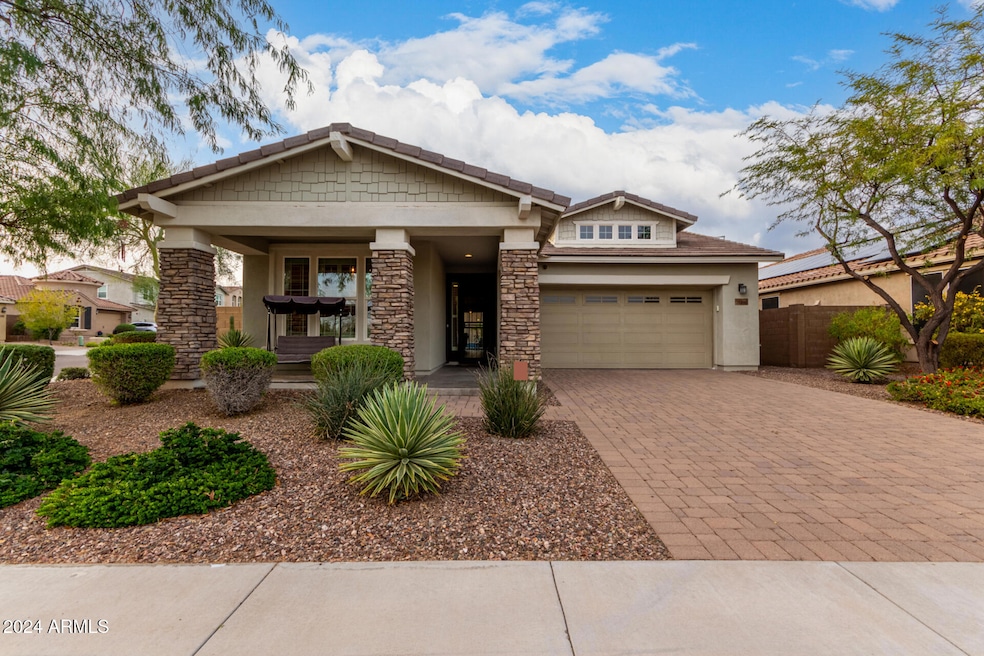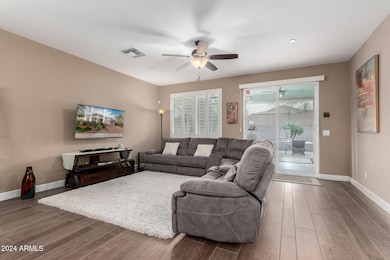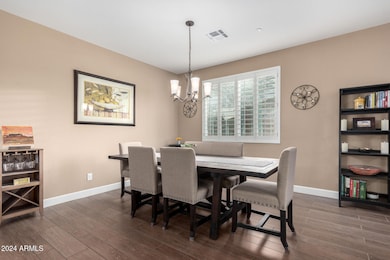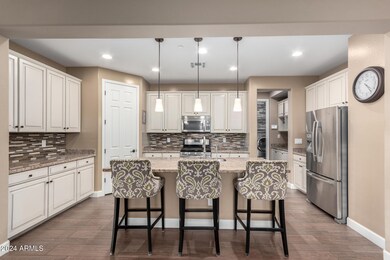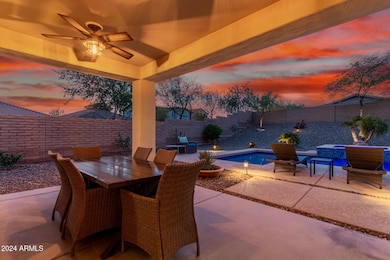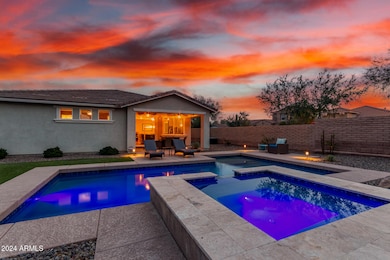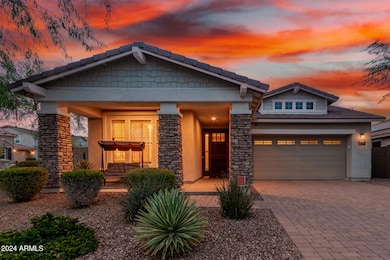
31606 N 132nd Ave Peoria, AZ 85383
Vistancia NeighborhoodHighlights
- Golf Course Community
- Heated Spa
- Mountain View
- Lake Pleasant Elementary School Rated A-
- Solar Power System
- Clubhouse
About This Home
As of February 2025This beautiful 4-bedroom ranch-style home sits on a prime CORNER LOT location w/in the sought-after Vistancia Village. Short distance to Foothills Center, Westland Park & Discovery walking trail. Enjoy significant energy savings w/ PRE-PAID SOLAR! Gourmet kitchen boasts a 5-burner gas cooktop, granite counters, large island, RO system, pantry, coffee station & conveying fridge. Enjoy the indoor/outdoor living from the family room w/ stunning views of the backyard & pool. Retreat to your private owner's suite w/ access to the backyard w/ motorized door shade, 2 high sinks, soaking tub, walk-in shower & closet. Plenty of room for family or guests w/ 3 extra bedrooms & full adjacent bath. Resort-style backyard has a spacious covered patio, mature landscaping, gas heated pool & spa, artificial turf, high rear fence & stunning mountain views. The community of Vistancia is a master-planned development that includes beautiful homes, parks & hiking trails, award-winning community centers & golf courses, commercial & retail shops, along with incredible rolling hills & desert landscape all around! The future 320-acre 5 North at Vistancia commercial core is coming soon. Vistancia has ranked as the #1 Master Planned Community in AZ for 10 years in a row (2014-2023)! Resort-style living at its best. Come & see why!
Last Agent to Sell the Property
RETHINK Real Estate Brokerage Phone: 623-888-6210 License #SA539421000
Home Details
Home Type
- Single Family
Est. Annual Taxes
- $2,716
Year Built
- Built in 2013
Lot Details
- 9,410 Sq Ft Lot
- Desert faces the front and back of the property
- Block Wall Fence
- Artificial Turf
- Corner Lot
- Private Yard
HOA Fees
- $117 Monthly HOA Fees
Parking
- 2 Car Direct Access Garage
- Garage Door Opener
Home Design
- Wood Frame Construction
- Tile Roof
- Stone Exterior Construction
- Stucco
Interior Spaces
- 1,921 Sq Ft Home
- 1-Story Property
- Ceiling height of 9 feet or more
- Ceiling Fan
- Double Pane Windows
- Mountain Views
- Fire Sprinkler System
Kitchen
- Eat-In Kitchen
- Breakfast Bar
- Gas Cooktop
- Built-In Microwave
- Kitchen Island
- Granite Countertops
Flooring
- Carpet
- Tile
Bedrooms and Bathrooms
- 4 Bedrooms
- Primary Bathroom is a Full Bathroom
- 2 Bathrooms
- Dual Vanity Sinks in Primary Bathroom
- Bathtub With Separate Shower Stall
Pool
- Heated Spa
- Heated Pool
Schools
- Lake Pleasant Elementary
- Liberty High School
Utilities
- Refrigerated Cooling System
- Heating System Uses Natural Gas
- Water Filtration System
- High Speed Internet
- Cable TV Available
Additional Features
- No Interior Steps
- Solar Power System
- Covered patio or porch
Listing and Financial Details
- Tax Lot 36
- Assessor Parcel Number 503-80-707
Community Details
Overview
- Association fees include ground maintenance
- Ccmc, Llc Association, Phone Number (623) 215-8646
- Built by MATTAMY HOMES
- Vistancia Subdivision
Amenities
- Clubhouse
- Theater or Screening Room
- Recreation Room
Recreation
- Golf Course Community
- Tennis Courts
- Pickleball Courts
- Community Playground
- Heated Community Pool
- Bike Trail
Map
Home Values in the Area
Average Home Value in this Area
Property History
| Date | Event | Price | Change | Sq Ft Price |
|---|---|---|---|---|
| 02/18/2025 02/18/25 | Sold | $590,000 | -1.5% | $307 / Sq Ft |
| 01/24/2025 01/24/25 | Pending | -- | -- | -- |
| 01/03/2025 01/03/25 | For Sale | $599,000 | +57.6% | $312 / Sq Ft |
| 08/28/2017 08/28/17 | Sold | $380,000 | -3.1% | $198 / Sq Ft |
| 07/13/2017 07/13/17 | For Sale | $392,000 | -- | $204 / Sq Ft |
Tax History
| Year | Tax Paid | Tax Assessment Tax Assessment Total Assessment is a certain percentage of the fair market value that is determined by local assessors to be the total taxable value of land and additions on the property. | Land | Improvement |
|---|---|---|---|---|
| 2025 | $2,716 | $33,777 | -- | -- |
| 2024 | $3,703 | $32,168 | -- | -- |
| 2023 | $3,703 | $39,860 | $7,970 | $31,890 |
| 2022 | $3,675 | $31,580 | $6,310 | $25,270 |
| 2021 | $3,788 | $29,450 | $5,890 | $23,560 |
| 2020 | $3,781 | $27,500 | $5,500 | $22,000 |
| 2019 | $3,658 | $25,930 | $5,180 | $20,750 |
| 2018 | $3,084 | $25,000 | $5,000 | $20,000 |
| 2017 | $3,140 | $24,280 | $4,850 | $19,430 |
| 2016 | $3,098 | $22,950 | $4,590 | $18,360 |
| 2015 | $2,935 | $26,930 | $5,380 | $21,550 |
Mortgage History
| Date | Status | Loan Amount | Loan Type |
|---|---|---|---|
| Open | $413,000 | New Conventional | |
| Previous Owner | $312,010 | FHA | |
| Previous Owner | $312,443 | FHA | |
| Previous Owner | $45,375 | Unknown | |
| Previous Owner | $312,288 | FHA | |
| Previous Owner | $313,222 | FHA | |
| Closed | $0 | Purchase Money Mortgage |
Deed History
| Date | Type | Sale Price | Title Company |
|---|---|---|---|
| Warranty Deed | $590,000 | Chicago Title Agency | |
| Quit Claim Deed | -- | Chicago Title Agency | |
| Warranty Deed | -- | Chicago Title Agency | |
| Special Warranty Deed | -- | None Listed On Document | |
| Special Warranty Deed | -- | None Listed On Document | |
| Warranty Deed | $380,000 | Equity Title Agency Inc | |
| Warranty Deed | $319,000 | Security Title Agency | |
| Special Warranty Deed | $3,434,400 | First American Title |
Similar Homes in Peoria, AZ
Source: Arizona Regional Multiple Listing Service (ARMLS)
MLS Number: 6799633
APN: 503-80-707
- 13145 W Whisper Rock Trail
- 13212 W Whisper Rock Trail
- 13336 W Via Caballo Blanco
- 13344 W Via Caballo Blanco
- 31660 N 130th Ln
- 31679 N 130th Ln
- 31483 N 133rd Dr
- 31783 N 130th Ave
- 32237 N 133rd Dr
- 31400 N 130th Ave
- 32269 N 133rd Dr
- 12950 W Cassia Trail
- 31435 N 130th Ave
- 13757 W Forest Pleasant Place
- 31626 N 129th Dr
- 13346 W Jesse Red Dr
- 13503 W Calle de Baca
- 31498 N 129th Dr
- 12860 W Calle de Sol
- 32553 N 133rd Ave
