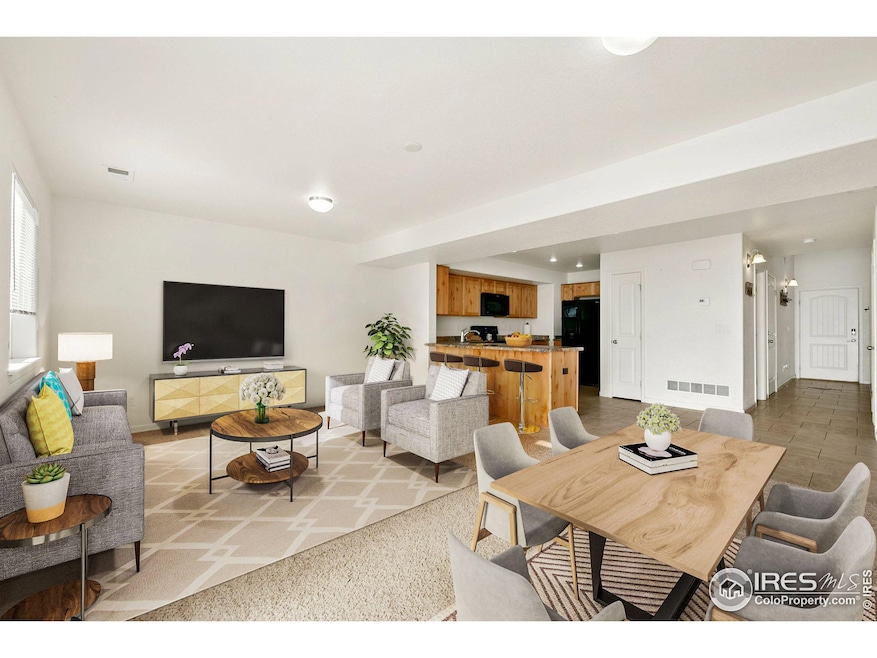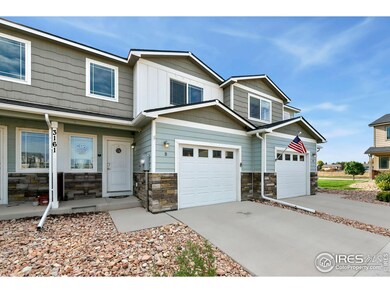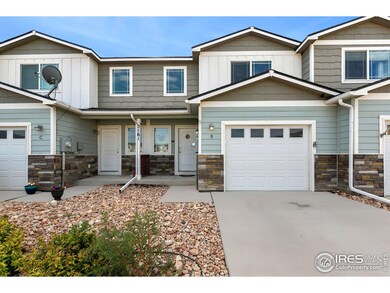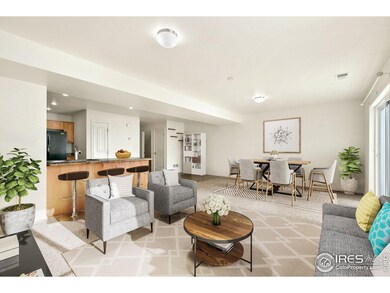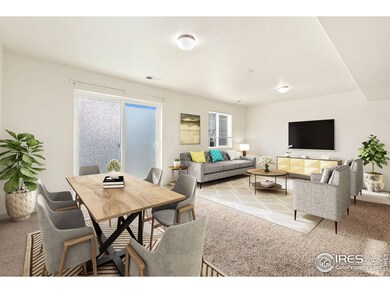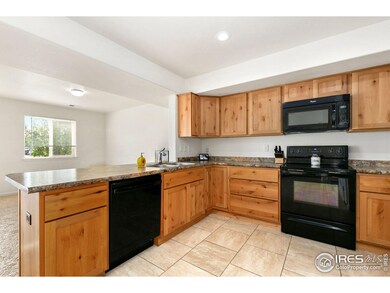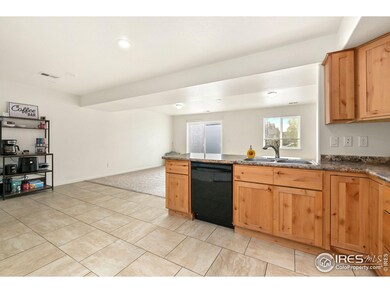
3161 Fairmont Wellington, CO 80549
Highlights
- Open Floorplan
- Double Pane Windows
- Patio
- 1 Car Attached Garage
- Walk-In Closet
- Tile Flooring
About This Home
As of December 2024You will love this beautiful townhome in Wellington! This amazing home faces open space and offers no direct backyard neighbors.When you walk in you will love the high ceilings and custom tile work in the entrance. Plus an abundance of natural light. You are greeted by open floorplan living - with a spacious dining and living room. The kitchen has a large peninsula with tons of counter space and a pantry for additional storage.You will also find a 1/2 bath on the main---perfect for when you have guests over- or are entertaining.Upstairs are 3 bedrooms and the convenient laundry location plus an additional hall bath for the 2 secondary bedrooms. The primary suite has a walk-in closet and its own private bath. The basement is left fully unfinished, but could easily accommodate another bedroom, bath and living space.An attached one car garage offers room for a car plus storage. And in inclimate weather, it offers the protection of parking in the garage and coming straight inside!The neighborhood showcases plenty of walking areas, green spaces and additional parking spots.Enjoy this fabulous location which is close to Wellington High and Wellington Middle Schools. Within walking or biking distance to many shops, restaurants and coffee. Close proximity to Fort Collins for commuting and even Wyoming
Townhouse Details
Home Type
- Townhome
Est. Annual Taxes
- $2,234
Year Built
- Built in 2016
Lot Details
- 1,794 Sq Ft Lot
- East Facing Home
HOA Fees
- $205 Monthly HOA Fees
Parking
- 1 Car Attached Garage
- Garage Door Opener
Home Design
- Slab Foundation
- Composition Roof
- Composition Shingle
- Stone
Interior Spaces
- 2,594 Sq Ft Home
- 2-Story Property
- Open Floorplan
- Ceiling Fan
- Double Pane Windows
- Window Treatments
- Dining Room
- Unfinished Basement
- Basement Fills Entire Space Under The House
- Washer and Dryer Hookup
Kitchen
- Electric Oven or Range
- Microwave
- Dishwasher
- Disposal
Flooring
- Carpet
- Tile
Bedrooms and Bathrooms
- 3 Bedrooms
- Walk-In Closet
- Primary Bathroom is a Full Bathroom
Outdoor Features
- Patio
Schools
- Eyestone Elementary School
- Wellington Middle School
- Wellington High School
Utilities
- Forced Air Heating and Cooling System
- High Speed Internet
- Cable TV Available
Community Details
- Association fees include trash, snow removal, ground maintenance
- Westgate At Wellington Pointe Subdivision
Listing and Financial Details
- Assessor Parcel Number R1633248
Map
Home Values in the Area
Average Home Value in this Area
Property History
| Date | Event | Price | Change | Sq Ft Price |
|---|---|---|---|---|
| 12/30/2024 12/30/24 | Sold | $350,900 | +0.3% | $135 / Sq Ft |
| 12/06/2024 12/06/24 | Price Changed | $349,900 | -5.4% | $135 / Sq Ft |
| 11/18/2024 11/18/24 | Price Changed | $370,000 | -2.6% | $143 / Sq Ft |
| 10/04/2024 10/04/24 | For Sale | $379,900 | -- | $146 / Sq Ft |
Similar Homes in Wellington, CO
Source: IRES MLS
MLS Number: 1020004
- 3170 Fairmont Dr Unit 13B
- 8443 Woodlands Way
- 8285 Wellington Blvd
- 8355 Wellington Blvd
- 8385 Wellington Blvd
- 8335 Wellington Blvd
- 3336 Mammoth Cir
- 3450 Saratoga St Unit D
- 8441 Pebble Ct
- 3300 Mammoth Ct
- 3530 Garfeild Ave
- 7889 Antelope Ct
- 8545 Citation Dr
- 7859 Whitetail Cir
- 3493 Whitetail Cir
- 3707 Cleveland Ave
- 3828 Mckinley Ave
- 3833 Lincoln Ave
- 2621 E County Road 62
- 8005 5th St
