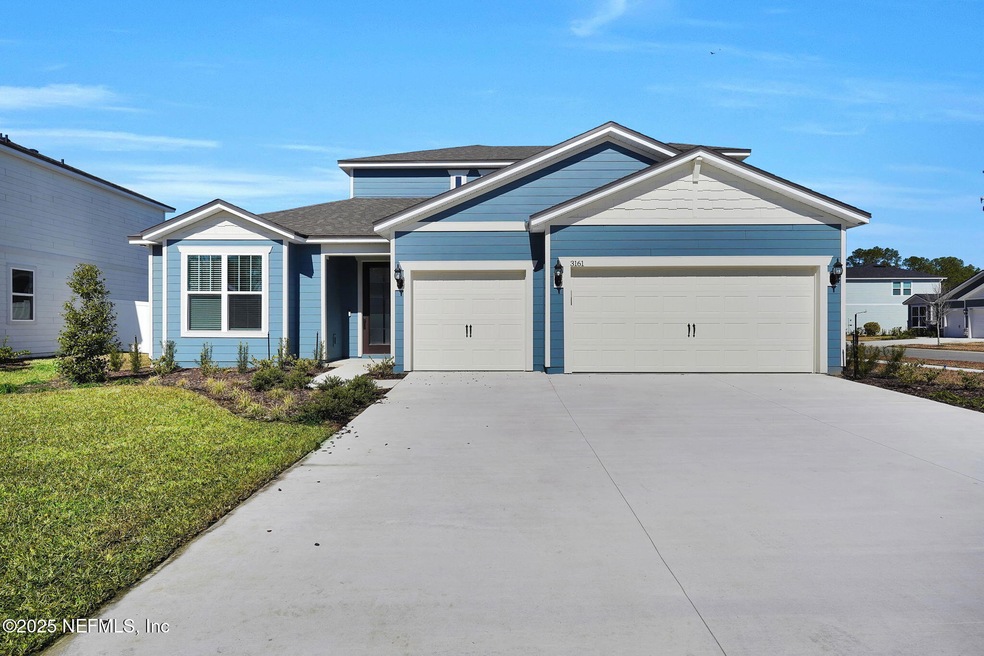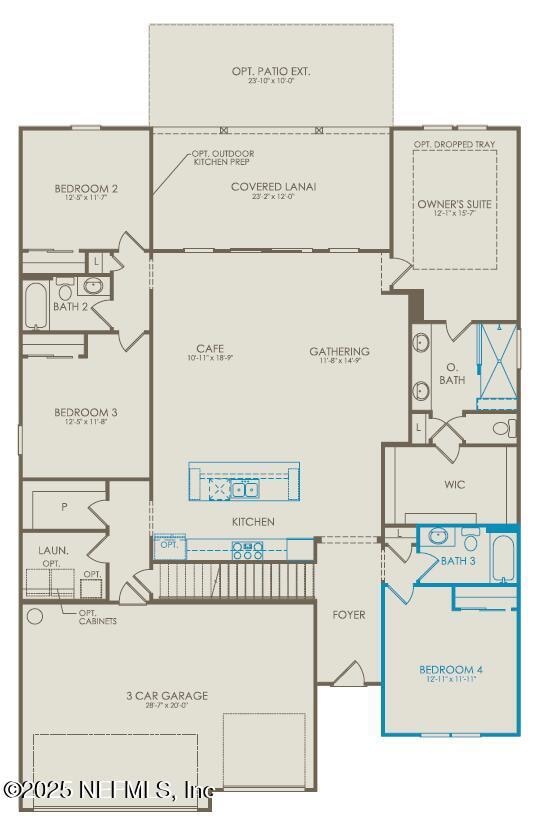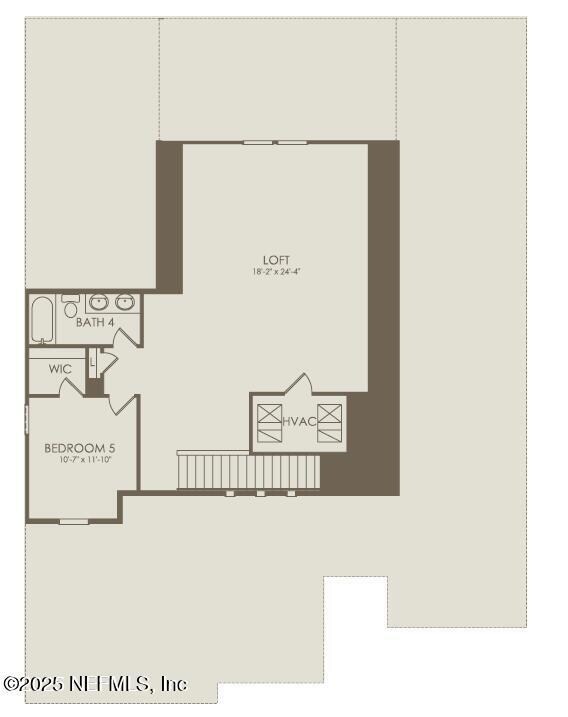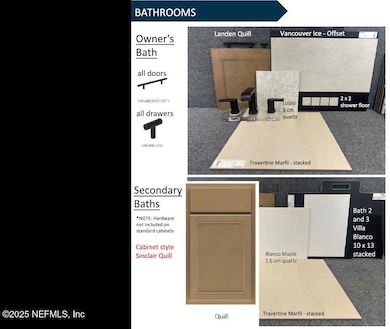
3161 Meridian Way Green Cove Springs, FL 32043
Asbury Lake NeighborhoodHighlights
- Under Construction
- Open Floorplan
- Great Room
- Lake Asbury Elementary School Rated A-
- Loft
- Screened Porch
About This Home
As of March 2025This expansive Ashby Grand home showcases our Craftsman Elevation and features 5 bedrooms, 4 bathrooms, spacious Upstairs Loft, upgraded Tile Flooring throughout the main living areas and Owner's Suite, Floor Outlets, and spacious 3-car garage with an Epoxy Floor finish. This Ashby Grand home is a master at utilizing space by providing ample closets in every bedroom, conveniently located storage, and a large open-concept entertaining space perfect for hosting friends and family. Enjoy cooking in a beautiful Gourmet Kitchen with Built-In KitchenAid Stainless Steel Appliances, upgraded 42'' Upper Admiral Cabinets, White Maiolica Crackled Tile Backsplash, and Quartz Countertops. Just off the Kitchen is a Café and spacious Gathering Room with Pocket Sliding Glass Doors that lead to your Covered Lanai with Screened-In Patio Extension. The downstairs Owner's Suite has an En Suite bathroom featuring a Dual-Sink Vanity with Soft Close Quill Colored Cabinets, Walk-In Shower, and Walk-In Closet
Last Agent to Sell the Property
PULTE REALTY OF NORTH FLORIDA, LLC. License #3418223

Home Details
Home Type
- Single Family
Year Built
- Built in 2025 | Under Construction
HOA Fees
- $63 Monthly HOA Fees
Parking
- 3 Car Attached Garage
- Garage Door Opener
Home Design
- Wood Frame Construction
- Shingle Roof
- Wood Siding
Interior Spaces
- 3,187 Sq Ft Home
- 2-Story Property
- Open Floorplan
- Built-In Features
- Entrance Foyer
- Great Room
- Family Room
- Loft
- Bonus Room
- Screened Porch
- Utility Room
- Washer and Gas Dryer Hookup
Kitchen
- Electric Oven
- Electric Cooktop
- Microwave
- Dishwasher
- Kitchen Island
- Disposal
Flooring
- Carpet
- Tile
Bedrooms and Bathrooms
- 5 Bedrooms
- Walk-In Closet
- 4 Full Bathrooms
- Shower Only
Home Security
- Smart Thermostat
- Fire and Smoke Detector
Schools
- Rideout Elementary School
- Lake Asbury Middle School
- Clay High School
Utilities
- Central Heating and Cooling System
- Electric Water Heater
Additional Features
- Patio
- Lot Dimensions are 70'x119'
Listing and Financial Details
- Assessor Parcel Number 10052500920300831
Community Details
Overview
- Bradley Creek Crossing Subdivision
Recreation
- Community Playground
Map
Home Values in the Area
Average Home Value in this Area
Property History
| Date | Event | Price | Change | Sq Ft Price |
|---|---|---|---|---|
| 03/04/2025 03/04/25 | Sold | $559,590 | +4.2% | $176 / Sq Ft |
| 02/01/2025 02/01/25 | Pending | -- | -- | -- |
| 01/24/2025 01/24/25 | Price Changed | $537,090 | -2.2% | $169 / Sq Ft |
| 01/17/2025 01/17/25 | Price Changed | $549,090 | -2.6% | $172 / Sq Ft |
| 01/09/2025 01/09/25 | For Sale | $564,000 | -- | $177 / Sq Ft |
Similar Homes in Green Cove Springs, FL
Source: realMLS (Northeast Florida Multiple Listing Service)
MLS Number: 2063741
- 2425 Glade Ln
- 2327 Bradley Park Dr
- 2315 Glade Ln
- 2466 Bradley Park Dr
- 2416 Glade Ln
- 2446 Glade Ln
- 2347 Glade Ln
- 2413 Glade Ln
- 2355 Glade Ln
- 2319 Bradley Park Dr
- 3130 Meridian Way
- 2314 Bradley Park Dr
- 2322 Bradley Park Dr
- 2409 Russell Rd
- 2489 Bradley Park Dr
- 2419 Glade Ln
- 3648 Americana Dr
- 3225 Willowleaf Ln
- 3281 Willowleaf Ln
- 3680 Americana Dr





