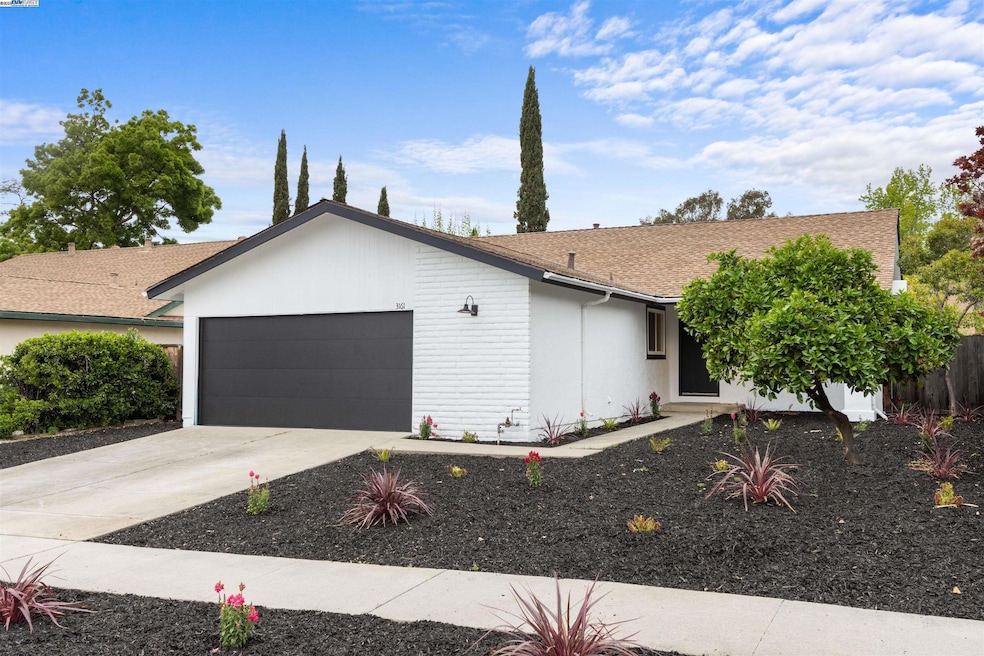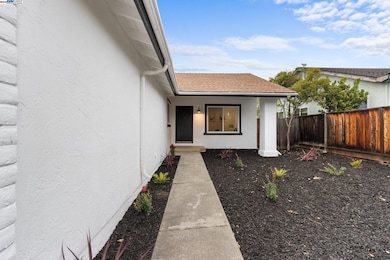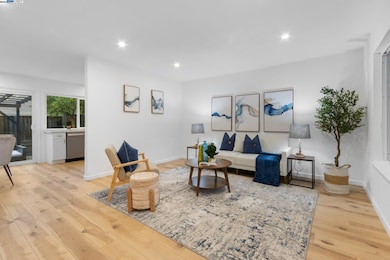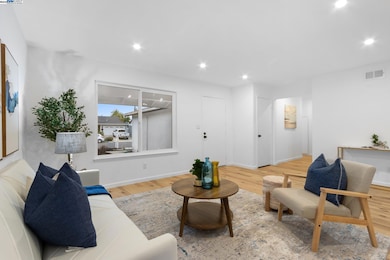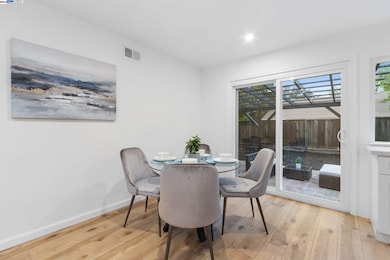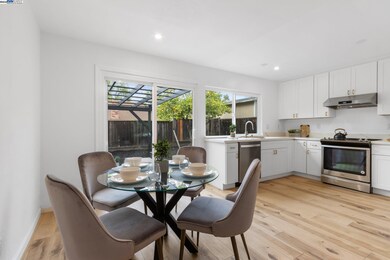
3161 Napa Dr San Jose, CA 95148
Norwood NeighborhoodEstimated payment $7,161/month
Highlights
- Updated Kitchen
- Stone Countertops
- 2 Car Attached Garage
- Quimby Oak Middle School Rated A-
- No HOA
- Cooling Available
About This Home
Welcome to this delightful 4-bedroom, 2-bath home in the highly sought-after San Jose Evergreen foothills. Nestled in a quiet, tree-lined neighborhood, this stylishly updated single-level home offers a bright, open layout with fresh interior and exterior paint, new flooring, recessed lighting, and modern finishes throughout. The updated kitchen and refreshed bathrooms provide both comfort and style, while large windows bring in abundant natural light.The high school district is an option district, allowing students to choose between Evergreen Valley High School and Mt. Pleasant High School. To confirm, you can contact the East Side Union High School District at (408) 347-5000. Enjoy the convenience of nearby parks, schools, shopping, and dining—just minutes from Cunningham Park, Eastridge Mall, AMC theaters, and Evergreen Valley College. Ideal commuter access to 101, 680, 280, and 85 ensures seamless travel across the Bay Area. This home offers endless possibilities in a vibrant and connected location. Don’t miss the opportunity to make it your own and enjoy all the benefits this incredible neighborhood has to offer!
Home Details
Home Type
- Single Family
Est. Annual Taxes
- $5,717
Year Built
- Built in 1971
Lot Details
- 6,180 Sq Ft Lot
- Rectangular Lot
- Back and Front Yard
Parking
- 2 Car Attached Garage
- Garage Door Opener
Home Design
- Shingle Roof
- Stucco
Interior Spaces
- 1-Story Property
- Laundry in Garage
Kitchen
- Updated Kitchen
- Free-Standing Range
- Dishwasher
- Stone Countertops
Bedrooms and Bathrooms
- 4 Bedrooms
- 2 Full Bathrooms
Utilities
- Cooling Available
- Forced Air Heating System
Community Details
- No Home Owners Association
- Bay East Association
- East Foothills Subdivision
Listing and Financial Details
- Assessor Parcel Number 64925033
Map
Home Values in the Area
Average Home Value in this Area
Tax History
| Year | Tax Paid | Tax Assessment Tax Assessment Total Assessment is a certain percentage of the fair market value that is determined by local assessors to be the total taxable value of land and additions on the property. | Land | Improvement |
|---|---|---|---|---|
| 2023 | $5,717 | $331,408 | $135,957 | $195,451 |
| 2022 | $5,682 | $324,911 | $133,292 | $191,619 |
| 2021 | $5,543 | $318,541 | $130,679 | $187,862 |
| 2020 | $5,291 | $315,276 | $129,340 | $185,936 |
| 2019 | $5,144 | $309,095 | $126,804 | $182,291 |
| 2018 | $5,064 | $303,035 | $124,318 | $178,717 |
| 2017 | $4,978 | $297,094 | $121,881 | $175,213 |
| 2016 | $4,746 | $291,270 | $119,492 | $171,778 |
| 2015 | $4,677 | $286,896 | $117,698 | $169,198 |
| 2014 | $4,140 | $281,277 | $115,393 | $165,884 |
Property History
| Date | Event | Price | Change | Sq Ft Price |
|---|---|---|---|---|
| 04/16/2025 04/16/25 | For Sale | $1,200,000 | -- | $1,000 / Sq Ft |
Deed History
| Date | Type | Sale Price | Title Company |
|---|---|---|---|
| Interfamily Deed Transfer | -- | Old Republic Title Company |
Mortgage History
| Date | Status | Loan Amount | Loan Type |
|---|---|---|---|
| Closed | $120,000 | No Value Available |
Similar Homes in San Jose, CA
Source: Bay East Association of REALTORS®
MLS Number: 41093596
APN: 649-25-033
- 2684 Goldwood Ct
- 2680 Flint Ave
- 2277 Flint Ave
- 3427 San Saba Dr
- 3470 Timberlake Ave
- 2921 Allenwood Ct
- 3359 Kuykendall Place
- 3156 Coldwater Dr
- 2507 Scottsdale Dr
- 3118 Fawnwood Ct
- 3373 Braden Ct
- 2531 Glen Kew Ct
- 3146 Marten Ave
- 1837 S White Rd
- 2888 Whittington Dr
- 2910 Rossmore Ln
- 3650 Valley Ridge Ln
- 2496 Sturla Dr
- 2552 Castleton Dr
- 3544 Slopeview Dr
