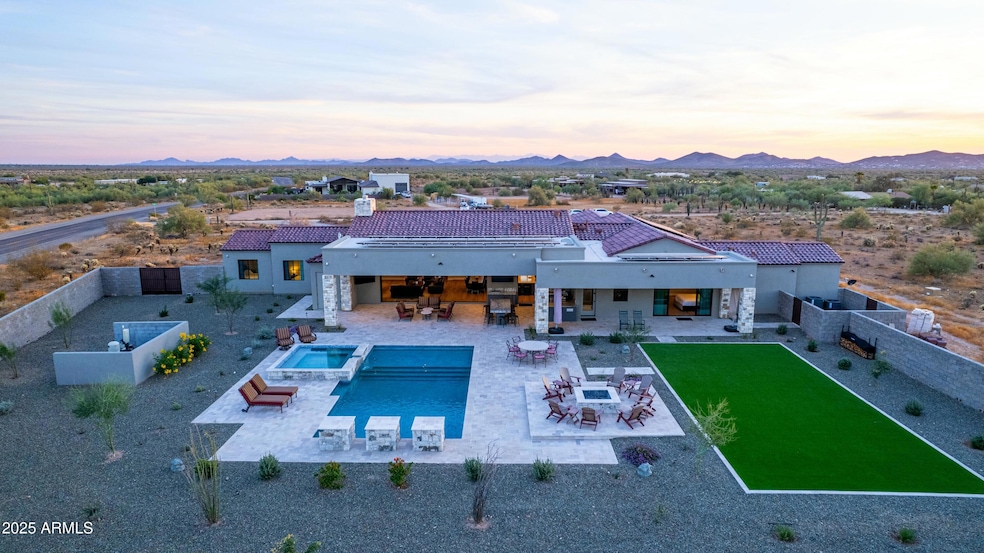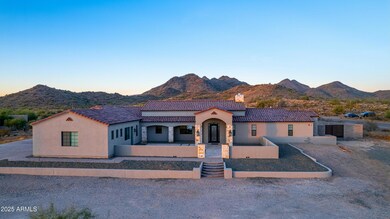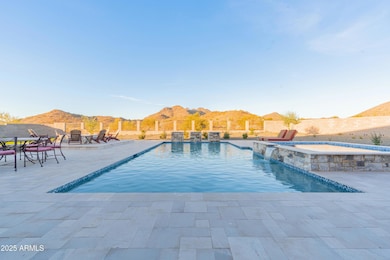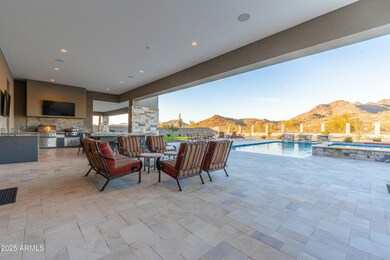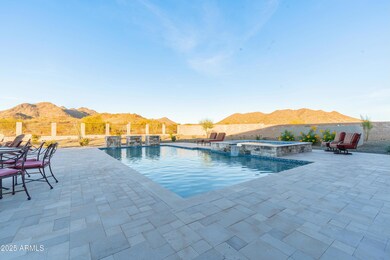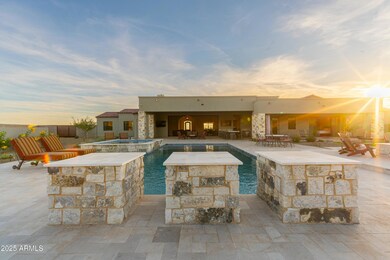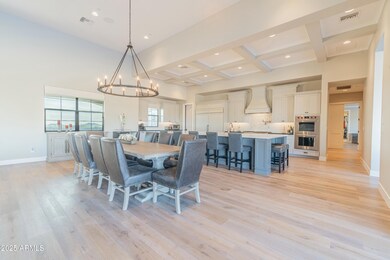
3162 E Dolores Rd Phoenix, AZ 85086
Highlights
- Equestrian Center
- Heated Spa
- Solar Power System
- Desert Mountain Middle School Rated A-
- RV Gated
- 3.63 Acre Lot
About This Home
As of March 2025Entertainers Dream with the BEST views that will never change! This stunning 2022 custom built home sits on 3.6 acres and boasts breathtaking views of the desert landscape. It features an open great room with a chef's kitchen, dining area, and living room that seamlessly come together. The kitchen is equipped with Wolf Double ovens, a Wolf gas stovetop, a convenient pot filler, and a massive island that can comfortably seat the entire family. The home has 3 spacious bedrooms inside plus an office. The two secondary bedrooms have walk-in closets and en-suite bathrooms, offering both comfort and privacy. The primary bedroom, with its own door to the backyard, features a walk-in closet and a stunning bathroom with dual sinks and a walk-in shower with dual shower heads. There is an oversize three car garage and the 4th car garage was converted into a casita with its own bathroom, providing an additional space for guests, flexible living arrangements or a perfect flex space for a gym or whatever you want it to be. The backyard is a desert paradise with a travertine deck, a pebble tech pool and spa, and a covered patio that offers unobstructed views. The covered patio includes an outdoor kitchen with an EVO grill, a Lynx built-in BBQ, a mini-fridge, and three TVs - making it an ideal spot for outdoor entertainment. You can also enjoy premier indoor/outdoor living with the full wall of glass sliders that open all the way up! With the desert preserve behind the property, you'll enjoy uninterrupted views that will never change. There's plenty of room to add horse facilities, an RV garage, or any other amenities you desire. Access to miles and miles of trails from your doorstep! This house is more than a home; it's an Arizona dream come true.
Last Agent to Sell the Property
Compass Brokerage Phone: 602-677-2224 License #SA690726000

Home Details
Home Type
- Single Family
Est. Annual Taxes
- $5,569
Year Built
- Built in 2022
Lot Details
- 3.63 Acre Lot
- Desert faces the front and back of the property
- Wrought Iron Fence
- Block Wall Fence
- Artificial Turf
- Corner Lot
Parking
- 4 Car Garage
- Electric Vehicle Home Charger
- RV Gated
Home Design
- Room Addition Constructed in 2022
- Roof Updated in 2022
- Wood Frame Construction
- Tile Roof
- Stucco
Interior Spaces
- 3,889 Sq Ft Home
- 1-Story Property
- Gas Fireplace
- Double Pane Windows
- Living Room with Fireplace
- Mountain Views
Kitchen
- Kitchen Updated in 2022
- Eat-In Kitchen
- Breakfast Bar
- Gas Cooktop
- Built-In Microwave
- Kitchen Island
Flooring
- Floors Updated in 2022
- Wood
- Tile
Bedrooms and Bathrooms
- 4 Bedrooms
- Bathroom Updated in 2022
- 4.5 Bathrooms
- Dual Vanity Sinks in Primary Bathroom
Pool
- Pool Updated in 2023
- Heated Spa
- Play Pool
Outdoor Features
- Fire Pit
- Built-In Barbecue
Schools
- Desert Mountain Elementary And Middle School
- Boulder Creek High School
Horse Facilities and Amenities
- Equestrian Center
- Horses Allowed On Property
Utilities
- Cooling System Updated in 2022
- Cooling Available
- Heating System Uses Propane
- Plumbing System Updated in 2022
- Wiring Updated in 2022
- Propane
- Tankless Water Heater
- Septic Tank
Additional Features
- No Interior Steps
- Solar Power System
Listing and Financial Details
- Assessor Parcel Number 211-67-050
Community Details
Overview
- No Home Owners Association
- Association fees include no fees
- Built by Custom
Recreation
- Bike Trail
Map
Home Values in the Area
Average Home Value in this Area
Property History
| Date | Event | Price | Change | Sq Ft Price |
|---|---|---|---|---|
| 03/14/2025 03/14/25 | Sold | $2,400,000 | -2.0% | $617 / Sq Ft |
| 02/03/2025 02/03/25 | For Sale | $2,450,000 | -- | $630 / Sq Ft |
Similar Homes in the area
Source: Arizona Regional Multiple Listing Service (ARMLS)
MLS Number: 6811539
- 1101 E Dolores Rd
- 1916 E Primrose Path
- 37039 N 20th St
- 36908 N 19th St
- 1915 E Long Rifle Rd
- 1906 E Cloud Rd
- 1896 E Cloud Rd
- 36655 N 25th St
- 37415 N 24th St
- 37327 N 16th St
- 36321 N 16th St
- 1620 E Cloud Rd
- 1602 E Cloud Rd
- 37526 N 26th St
- 1423 E Breezy Ct
- 37015 N 27th Place
- 1505 E Cloud Rd
- 4860 E Creek Canyon Rd
- 1940 E Creek Canyon Rd
- 38334 N 20th St
