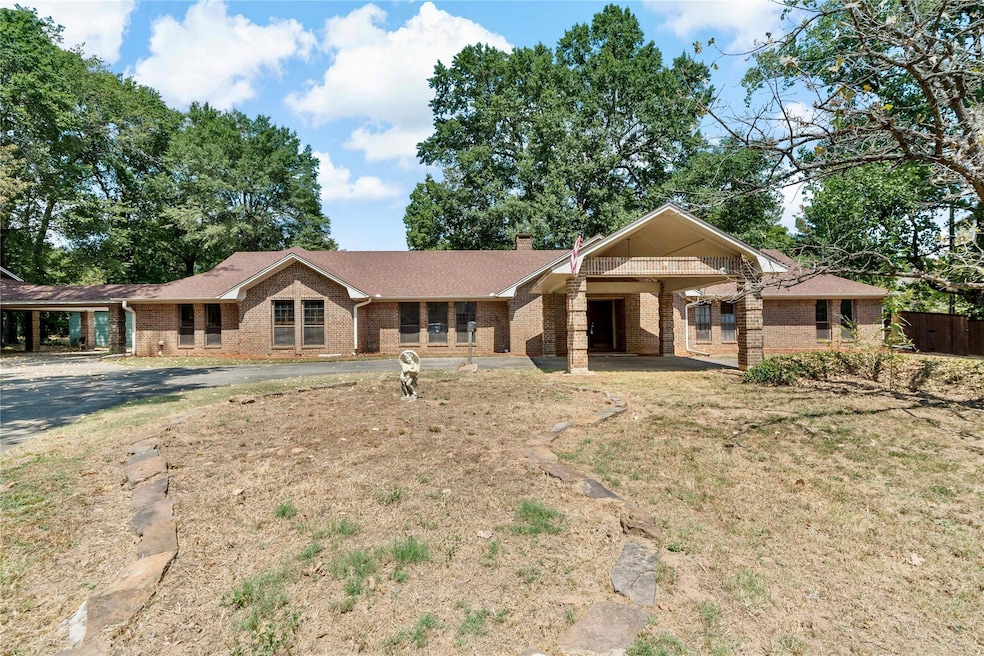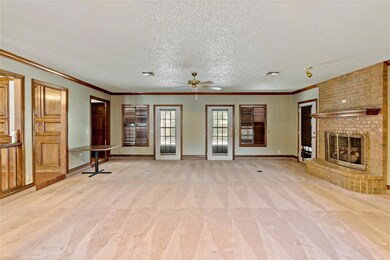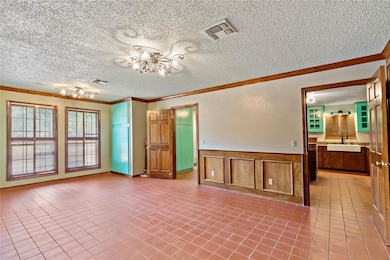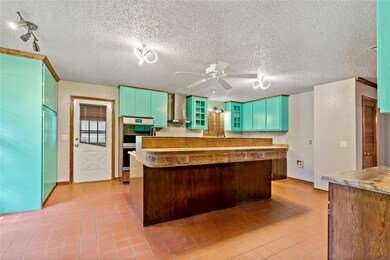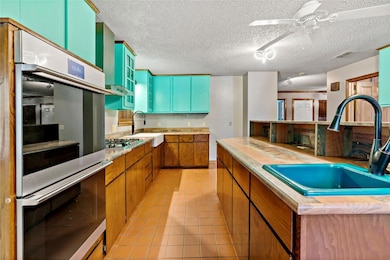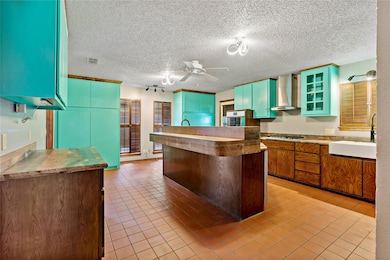
Estimated payment $2,650/month
Highlights
- Open Floorplan
- Fireplace in Bedroom
- Cul-De-Sac
- Paris High School Rated A-
- Circular Driveway
- Eat-In Kitchen
About This Home
Bring your vision and make this super cool home YOURS! Located in the heart of Johnson's Woods on large, tree shaded lot. Floor plan is just right for a large family or someone who loves to entertain. Spacious sunken living room with fireplace, built-in shelving and access to the deck. Formal dining room with picture frame paneling and lots of cabinets for storage. Kitchen is fully equipped for the ultimate cooking experience. Large breakfast bar, double ovens, farmhouse sink and ample storage. Countertops are a wood grain material for a rustic look. Per the era of the home, there is a nice sized bar area with floor to ceiling cabinets, ice machine and sink. Primary bedroom is huge! Plenty of space for traditional furnishings and sitting area. Fireplace and spacious bath with dual sinks, walk-in closets, separate shower and tub. 3 additional bedrooms and 2 baths complete the floor plan. Relax and enjoy the outdoors on the deck.
Home Details
Home Type
- Single Family
Est. Annual Taxes
- $7,396
Year Built
- Built in 1986
Lot Details
- 1.08 Acre Lot
- Cul-De-Sac
Parking
- 2 Car Garage
- 1 Carport Space
- Circular Driveway
Home Design
- Brick Exterior Construction
- Slab Foundation
- Composition Roof
Interior Spaces
- 3,746 Sq Ft Home
- 1-Story Property
- Open Floorplan
- Paneling
- Ceiling Fan
- Decorative Lighting
- Living Room with Fireplace
- 2 Fireplaces
- Laundry in Utility Room
Kitchen
- Eat-In Kitchen
- Gas Oven or Range
- Gas Cooktop
- Dishwasher
- Kitchen Island
- Disposal
Flooring
- Carpet
- Ceramic Tile
Bedrooms and Bathrooms
- 4 Bedrooms
- Fireplace in Bedroom
- 3 Full Bathrooms
Schools
- Aiken Elementary School
- Travis Middle School
- Crockett Middle School
- Paris High School
Utilities
- Central Heating and Cooling System
- High Speed Internet
- Cable TV Available
Community Details
- Tanglewood Add Subdivision
Listing and Financial Details
- Legal Lot and Block 24 / P
- Assessor Parcel Number 20200
- $7,396 per year unexempt tax
Map
Home Values in the Area
Average Home Value in this Area
Tax History
| Year | Tax Paid | Tax Assessment Tax Assessment Total Assessment is a certain percentage of the fair market value that is determined by local assessors to be the total taxable value of land and additions on the property. | Land | Improvement |
|---|---|---|---|---|
| 2024 | $7,396 | $414,610 | $23,530 | $391,080 |
| 2023 | $7,236 | $422,100 | $25,410 | $396,690 |
| 2022 | $7,437 | $362,010 | $25,410 | $336,600 |
| 2021 | $6,187 | $289,370 | $25,410 | $263,960 |
| 2020 | $5,829 | $284,930 | $25,410 | $259,520 |
| 2019 | $5,612 | $225,730 | $25,410 | $200,320 |
| 2018 | $5,197 | $209,010 | $23,530 | $185,480 |
| 2017 | $5,311 | $209,010 | $23,530 | $185,480 |
| 2016 | $5,311 | $209,010 | $23,530 | $185,480 |
| 2015 | -- | $209,010 | $23,530 | $185,480 |
| 2014 | -- | $205,540 | $23,530 | $182,010 |
Property History
| Date | Event | Price | Change | Sq Ft Price |
|---|---|---|---|---|
| 03/10/2025 03/10/25 | For Sale | $365,000 | -- | $97 / Sq Ft |
Deed History
| Date | Type | Sale Price | Title Company |
|---|---|---|---|
| Warranty Deed | -- | None Listed On Document | |
| Warranty Deed | -- | None Available |
Similar Homes in Paris, TX
Source: North Texas Real Estate Information Systems (NTREIS)
MLS Number: 20866345
APN: 20200
- 660 Twin Oaks Place
- 640 Twin Oaks Place
- 3075 Clark Ln
- 3055 Mahaffey Ln
- 620 Twin Oaks Place
- 1195 33rd St SE
- 560 33rd St SE
- 545 Laurel Ln
- 2965 Mahaffey Ln
- 3261 Cleveland St
- 355 35th St SE
- 3171 Margaret St
- 2860 Hubbard St
- 2565 Clark Ln
- 815 38th St SE
- 2680 Hubbard St
- 3053 E Houston St
- 3043 E Houston St
- 3920 Morningside Dr
- 875 40th St SE
