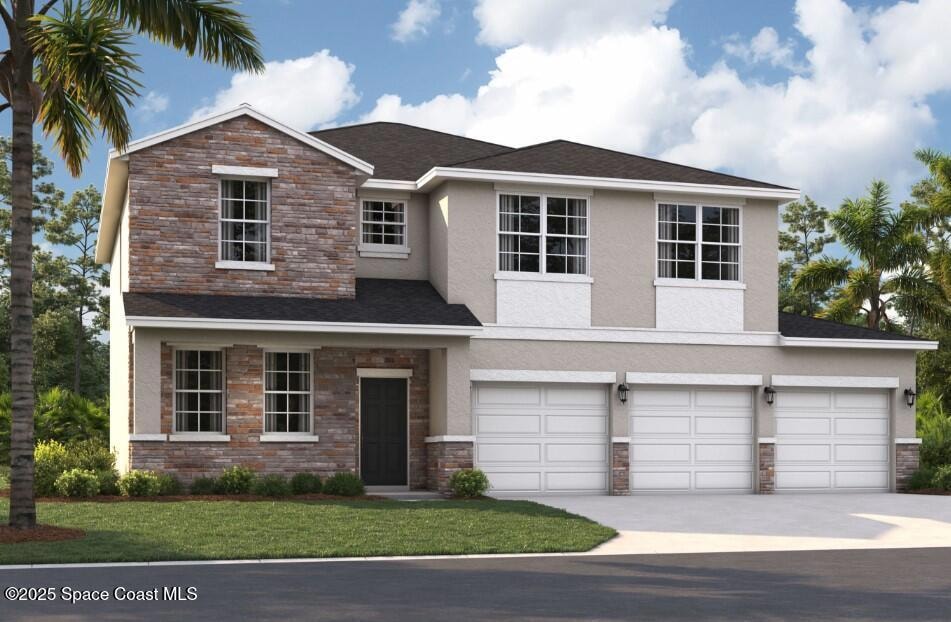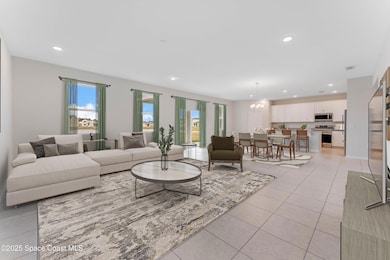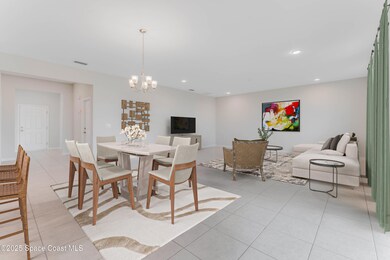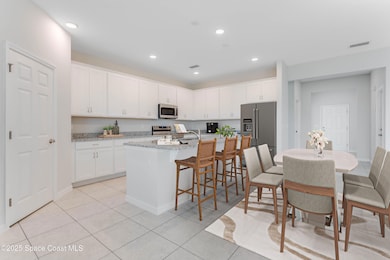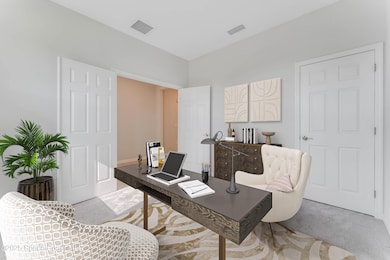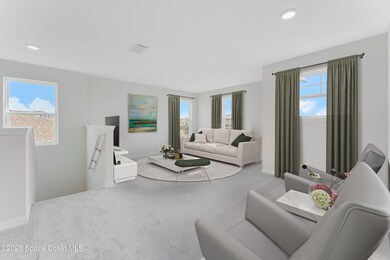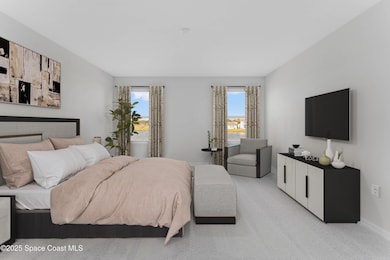
3165 Veridian Cir NW Palm Bay, FL 32907
River Lakes NeighborhoodEstimated payment $3,575/month
Highlights
- Under Construction
- ENERGY STAR Certified Homes
- Main Floor Bedroom
- Open Floorplan
- Traditional Architecture
- Great Room
About This Home
With almost 3,000 square feet, The Chester 2-story single-family home is a spacious and welcoming design for all buyers alike. The entry from both the front and 3-car garage flow directly into the open kitchen where everyone can gather to prepare meals and relax all together. Windows along the exterior wall lead to the outdoor lanai and provide spectacular morning and evening light throughout the main living area. Tucked away in the front of the house are spaces for work and relaxation, both upstairs and down. An office on the first floor and a loft area above provides the extra room that everyone needs. The second floor has a separate hallway with three bedrooms and a shared guest bathroom with a double vanity to help make mornings more efficient and the walk-in laundry room is located right around the corner for convenience. A large primary suite provides everything needed for privacy and comfort, including a double vanity and two walk-in closets.
Home Details
Home Type
- Single Family
Est. Annual Taxes
- $6,576
Year Built
- Built in 2025 | Under Construction
Lot Details
- 9,148 Sq Ft Lot
- Lot Dimensions are 78x120
- Property fronts a county road
- Northwest Facing Home
- Cleared Lot
HOA Fees
- $90 Monthly HOA Fees
Parking
- 3 Car Attached Garage
Home Design
- Home is estimated to be completed on 4/18/25
- Traditional Architecture
- Shingle Roof
- Block Exterior
- Stone Veneer
- Stucco
Interior Spaces
- 2,856 Sq Ft Home
- 2-Story Property
- Open Floorplan
- Entrance Foyer
- Great Room
- Dining Room
- Fire and Smoke Detector
Kitchen
- Eat-In Kitchen
- Electric Range
- Microwave
- Dishwasher
- Kitchen Island
- Disposal
Flooring
- Carpet
- Tile
Bedrooms and Bathrooms
- 5 Bedrooms
- Main Floor Bedroom
- Walk-In Closet
- In-Law or Guest Suite
- 3 Full Bathrooms
- Shower Only
Laundry
- Laundry Room
- Laundry on upper level
- Washer and Electric Dryer Hookup
Schools
- Meadowlane Elementary School
- Central Middle School
- Melbourne High School
Utilities
- Central Heating and Cooling System
- 200+ Amp Service
- Cable TV Available
Additional Features
- ENERGY STAR Certified Homes
- Covered patio or porch
Community Details
- Association fees include ground maintenance
- Stanley Martin Homes Association
- Green Leaf Subdivision
- Maintained Community
Listing and Financial Details
- Assessor Parcel Number 28-36-13-75-00000.0-0053.00
Map
Home Values in the Area
Average Home Value in this Area
Property History
| Date | Event | Price | Change | Sq Ft Price |
|---|---|---|---|---|
| 04/21/2025 04/21/25 | Pending | -- | -- | -- |
| 03/26/2025 03/26/25 | For Sale | $526,150 | -- | $184 / Sq Ft |
Similar Homes in Palm Bay, FL
Source: Space Coast MLS (Space Coast Association of REALTORS®)
MLS Number: 1041233
- 3240 Veridian Cir NW
- 3165 Veridian Cir NW
- 3230 Veridian Cir NW
- 3155 Veridian Cir NW
- 3175 Veridian Cir NW
- 3185 Veridian Cir NW
- 3150 Veridian Cir NW
- 3170 Veridian Cir NW
- 3190 Veridian Cir NW
- 763 Veridian Cir NW
- 759 Veridian Cir NW
- 834 Antibes Ct NW
- 465 Veridian Cir NW
- 715 Veridian Cir NW
- 619 Veridian Cir NW
- 687 Veridian Cir NW
- 636 Veridian Cir NW
- 3042 Antarus Dr NW
- 2427 Cerulean Dr NW
- 2993 Antarus Dr NW
