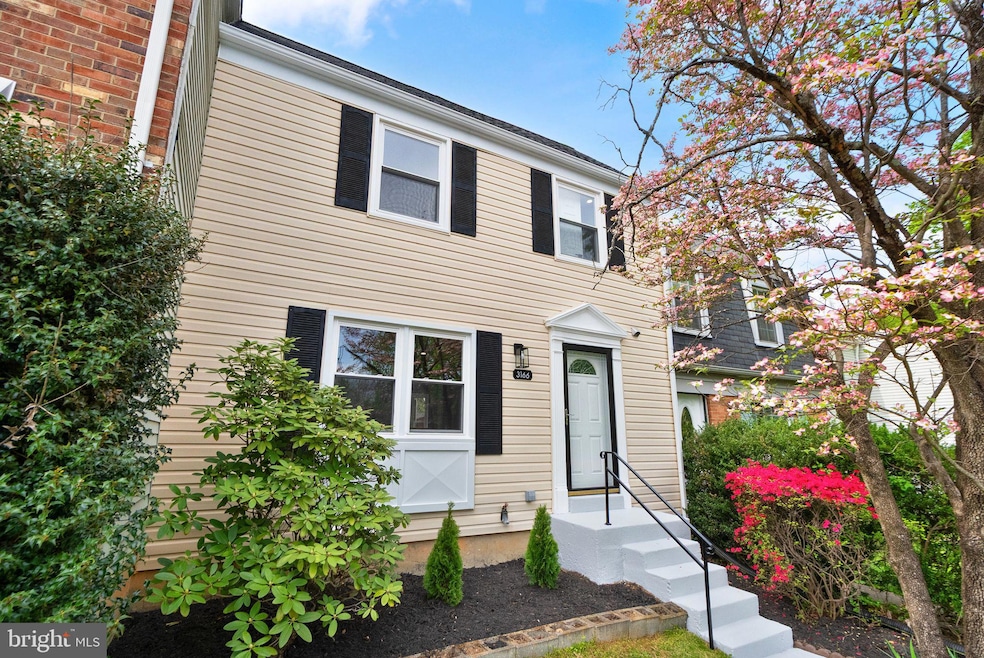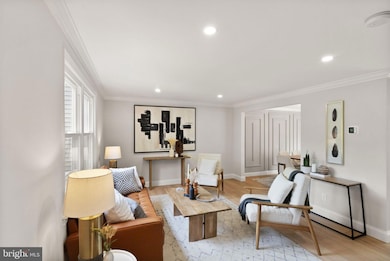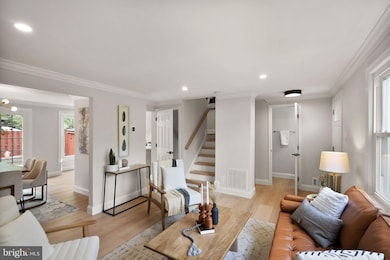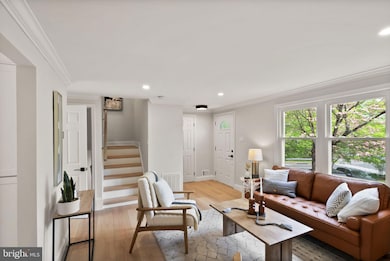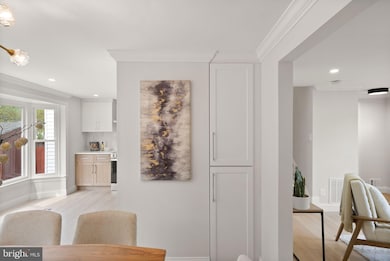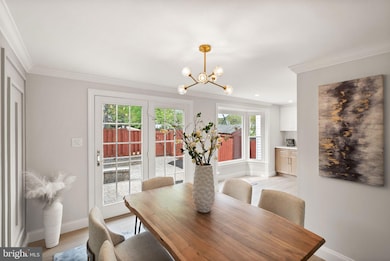
3166 Ellenwood Dr Fairfax, VA 22031
Estimated payment $4,340/month
Highlights
- Popular Property
- Colonial Architecture
- Open Floorplan
- Fairhill Elementary School Rated A-
- Recreation Room
- 1-minute walk to Armistead Park
About This Home
Welcome to this completely renovated gem in the heart of Fairfax's highly desirable Covington community—just minutes from the Mosaic District! This stunning 3-bedroom, 3.5-bath townhome has been thoughtfully redesigned with modern elegance and comfort in mind, offering a truly move-in ready experience.Step inside to discover a bright, open layout drenched in natural light, featuring engineered wood flooring, sleek recessed lighting, and fresh contemporary finishes throughout. The custom-designed kitchen is a true showstopper—boasting quartz countertops, marble backsplash, stainless steel appliances, and modern cabinetry that blends both form and function.Every inch of this home has been updated, including brand-new heating and cooling systems, water heater, updated windows, and a new roof—giving you peace of mind for years to come. Each of the three full bathrooms and the convenient main-level powder room have been beautifully upgraded with stylish fixtures and finishes.The spacious layout includes a fully finished lower level ideal for a recreation room, guest suite, or home office, main floor with a living room, dining area and eat in kitchen and upstairs you will three generously sized bedrooms and two beautifully renovated full bathrooms. Step outside to your own private retreat—an expertly crafted stone patio and landscaped backyard perfect for entertaining or enjoying quiet evenings outdoors.Enjoy unbeatable convenience with proximity to Vienna Metro, Pan Am Shopping Center, and all the Mosaic District has to offer—restaurants, shopping, and entertainment just moments away. With easy access to I-66, Route 50, and 495, commuting is effortless.This is not just a home—it’s a lifestyle upgrade. Don’t miss your opportunity to own one of the most beautifully updated homes in Covington!
Open House Schedule
-
Sunday, April 27, 20251:00 to 4:00 pm4/27/2025 1:00:00 PM +00:004/27/2025 4:00:00 PM +00:00Add to Calendar
Townhouse Details
Home Type
- Townhome
Est. Annual Taxes
- $6,267
Year Built
- Built in 1978 | Remodeled in 2025
Lot Details
- 1,723 Sq Ft Lot
- Backs To Open Common Area
- Cul-De-Sac
- Wood Fence
- Backs to Trees or Woods
- Property is in excellent condition
HOA Fees
- $91 Monthly HOA Fees
Home Design
- Colonial Architecture
- Slab Foundation
- Architectural Shingle Roof
- Aluminum Siding
Interior Spaces
- Property has 3 Levels
- Open Floorplan
- Wet Bar
- Built-In Features
- Chair Railings
- Crown Molding
- Recessed Lighting
- Low Emissivity Windows
- Living Room
- Dining Room
- Recreation Room
- Flood Lights
- Attic
Kitchen
- Eat-In Kitchen
- Range Hood
- Built-In Microwave
- ENERGY STAR Qualified Refrigerator
- ENERGY STAR Qualified Dishwasher
- Stainless Steel Appliances
- Upgraded Countertops
- Disposal
Flooring
- Engineered Wood
- Carpet
- Ceramic Tile
Bedrooms and Bathrooms
- 3 Bedrooms
- En-Suite Primary Bedroom
- Dual Flush Toilets
- Bathtub with Shower
- Walk-in Shower
Laundry
- Laundry Room
- Electric Front Loading Dryer
- ENERGY STAR Qualified Washer
Finished Basement
- Heated Basement
- Interior Basement Entry
- Laundry in Basement
- Basement Windows
Parking
- 2 Open Parking Spaces
- 2 Parking Spaces
- Parking Lot
- 2 Assigned Parking Spaces
Outdoor Features
- Patio
- Exterior Lighting
- Shed
Schools
- Fairhill Elementary School
- Jackson Middle School
- Falls Church High School
Utilities
- Central Air
- Heat Pump System
- Vented Exhaust Fan
- High-Efficiency Water Heater
Listing and Financial Details
- Tax Lot 114
- Assessor Parcel Number 0484 17 0114
Community Details
Overview
- Association fees include lawn care front, management, reserve funds, road maintenance, snow removal, trash
- Covington HOA
- Covington Subdivision
- Property Manager
Recreation
- Community Playground
Pet Policy
- Dogs and Cats Allowed
Additional Features
- Common Area
- Fire and Smoke Detector
Map
Home Values in the Area
Average Home Value in this Area
Tax History
| Year | Tax Paid | Tax Assessment Tax Assessment Total Assessment is a certain percentage of the fair market value that is determined by local assessors to be the total taxable value of land and additions on the property. | Land | Improvement |
|---|---|---|---|---|
| 2024 | $5,877 | $507,290 | $165,000 | $342,290 |
| 2023 | $5,792 | $513,250 | $165,000 | $348,250 |
| 2022 | $5,262 | $460,130 | $150,000 | $310,130 |
| 2021 | $4,925 | $419,700 | $135,000 | $284,700 |
| 2020 | $4,780 | $403,870 | $132,000 | $271,870 |
| 2019 | $4,585 | $387,410 | $126,000 | $261,410 |
| 2018 | $4,356 | $378,820 | $120,000 | $258,820 |
| 2017 | $4,202 | $361,910 | $116,000 | $245,910 |
| 2016 | $4,067 | $351,090 | $110,000 | $241,090 |
| 2015 | $3,869 | $346,700 | $108,000 | $238,700 |
| 2014 | $3,703 | $332,520 | $103,000 | $229,520 |
Property History
| Date | Event | Price | Change | Sq Ft Price |
|---|---|---|---|---|
| 04/23/2025 04/23/25 | For Sale | $669,000 | +45.4% | $471 / Sq Ft |
| 01/31/2025 01/31/25 | Sold | $460,000 | -10.7% | $313 / Sq Ft |
| 01/23/2025 01/23/25 | Price Changed | $515,000 | -6.2% | $350 / Sq Ft |
| 01/10/2025 01/10/25 | For Sale | $549,000 | -- | $373 / Sq Ft |
Deed History
| Date | Type | Sale Price | Title Company |
|---|---|---|---|
| Deed | $460,000 | Old Republic National Title In | |
| Deed | $460,000 | Old Republic National Title In | |
| Warranty Deed | $330,000 | -- | |
| Warranty Deed | $357,000 | -- | |
| Deed | -- | -- | |
| Deed | $152,700 | -- |
Mortgage History
| Date | Status | Loan Amount | Loan Type |
|---|---|---|---|
| Previous Owner | $339,150 | New Conventional |
Similar Homes in Fairfax, VA
Source: Bright MLS
MLS Number: VAFX2236058
APN: 0484-17-0114
- 3126 Babashaw Ct
- 9027 Bowler Dr
- 9104 Omar Ct
- 3053 Braxton Wood Ct
- 2995 Braxton Wood Ct
- 3308 Parkside Terrace
- 8849 Modano Place
- 9214 Graceland Place
- 2928 Hunter Rd
- 2924 Hunter Rd
- 9230 Annhurst St
- 8623 Cherry Dr
- 9132 Santayana Dr
- 9110 Glenbrook Rd
- 2929 Saxon Flowers Dr
- 8618 Crestview Dr
- 9306 Santayana Dr
- 3222 Wynford Dr
- 2906 Cedar Ln
- 3419 Barkley Dr
