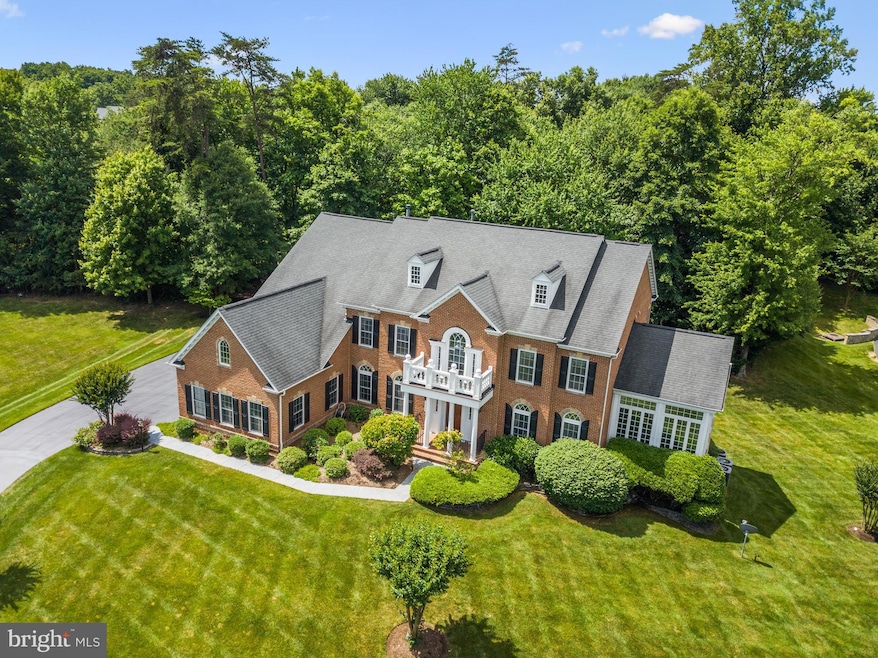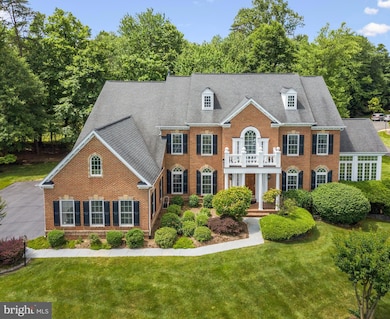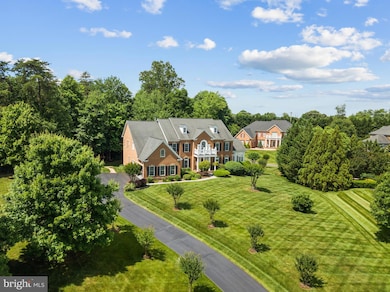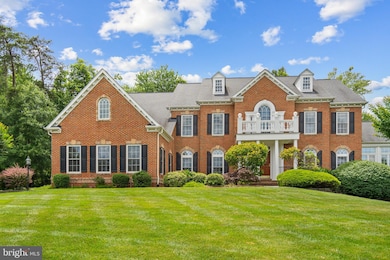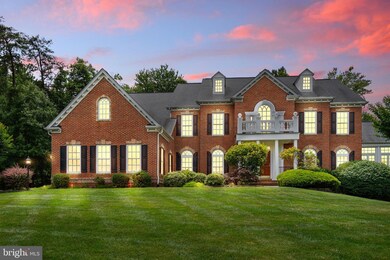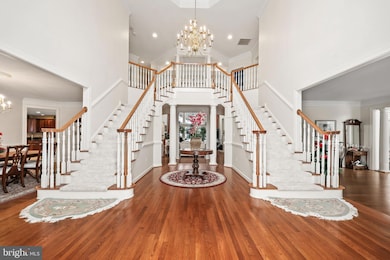
3168 Southfield Dr Herndon, VA 20171
Foxvale NeighborhoodHighlights
- View of Trees or Woods
- Colonial Architecture
- Wood Flooring
- Crossfield Elementary Rated A
- Deck
- 1 Fireplace
About This Home
As of April 2025Freshly Painted with new upgraded carpet and refinished hardwood floors this spectacular Monticello model is situated on a private lot backing to tress! As you step into the impressive entry, you'll be greeted by high ceilings, crown and chair molding, and beautiful hardwood flooring on the main level, which flows seamlessly into the formal dining room and living room. The eat-in kitchen is a chef's dream, featuring a huge island, granite countertops, backsplash, ample cabinetry, and stainless-steel appliances, including a stove hood and brand new cook top. The kitchen flows to a two story family room with a coffered ceiling and fireplace, providing the perfect setting for entertaining. Adjacent to the kitchen is a light-filled breakfast room offering a private view, ideal for enjoying your morning coffee. The main level office, accessed via French doors, is tucked away for privacy and connects to the solarium with wall of windows. Upstairs, the Owner’s bedroom is a spectacular retreat with a trey ceiling, a sitting room, and an ensuite spa bathroom featuring double sinks, a jacuzzi tub, and new updated frameless shower. TWO HUGE walk-in closets adds to the luxury. The upper level also hosts three additional spacious bedrooms, each with its private bathroom, ceiling fans, and ample closet space. The walk out basement has its own bedroom and full bathroom and is a great rec room perfect for a home theater along with tons of additional storage. Outside, the backyard is a sanctuary with views of wildlife and trees. Enjoy the beautiful weather on the deck with gazebo that has stairs walking down to the patio. Spacious three-car side-load garage! This fantastic property is conveniently located near Dulles International Airport, Metro, Fairfax Corner, Reston Town center and various shopping and dining options.
Last Agent to Sell the Property
Gitte Long
Redfin Corporation

Home Details
Home Type
- Single Family
Est. Annual Taxes
- $20,614
Year Built
- Built in 2003
Lot Details
- 0.97 Acre Lot
- Cul-De-Sac
- Property is zoned 110
Parking
- 3 Car Attached Garage
- 3 Driveway Spaces
- Side Facing Garage
- Garage Door Opener
Home Design
- Colonial Architecture
- Brick Exterior Construction
Interior Spaces
- Property has 3 Levels
- Ceiling Fan
- 1 Fireplace
- Window Treatments
- Views of Woods
- Finished Basement
- Basement Fills Entire Space Under The House
- Alarm System
Kitchen
- Built-In Oven
- Cooktop
- Built-In Microwave
- Dishwasher
- Disposal
Flooring
- Wood
- Carpet
Bedrooms and Bathrooms
Laundry
- Dryer
- Washer
Outdoor Features
- Balcony
- Deck
- Exterior Lighting
- Porch
Schools
- Crossfield Elementary School
- Carson Middle School
- Oakton High School
Utilities
- Forced Air Heating and Cooling System
- Air Filtration System
- Humidifier
- Heat Pump System
- Natural Gas Water Heater
Community Details
- No Home Owners Association
- Herndon Subdivision
Listing and Financial Details
- Assessor Parcel Number 0354 26 0006
Map
Home Values in the Area
Average Home Value in this Area
Property History
| Date | Event | Price | Change | Sq Ft Price |
|---|---|---|---|---|
| 04/15/2025 04/15/25 | Sold | $1,961,500 | -1.9% | $254 / Sq Ft |
| 01/24/2025 01/24/25 | For Sale | $1,999,000 | -- | $259 / Sq Ft |
Tax History
| Year | Tax Paid | Tax Assessment Tax Assessment Total Assessment is a certain percentage of the fair market value that is determined by local assessors to be the total taxable value of land and additions on the property. | Land | Improvement |
|---|---|---|---|---|
| 2024 | $20,614 | $1,779,390 | $516,000 | $1,263,390 |
| 2023 | $19,924 | $1,765,500 | $516,000 | $1,249,500 |
| 2022 | $17,190 | $1,503,300 | $516,000 | $987,300 |
| 2021 | $16,717 | $1,424,540 | $466,000 | $958,540 |
| 2020 | $16,510 | $1,395,050 | $446,000 | $949,050 |
| 2019 | $16,510 | $1,395,050 | $446,000 | $949,050 |
| 2018 | $15,408 | $1,339,860 | $436,000 | $903,860 |
| 2017 | $15,556 | $1,339,860 | $436,000 | $903,860 |
| 2016 | $15,522 | $1,339,860 | $436,000 | $903,860 |
| 2015 | $14,953 | $1,339,860 | $436,000 | $903,860 |
| 2014 | $14,697 | $1,319,860 | $416,000 | $903,860 |
Deed History
| Date | Type | Sale Price | Title Company |
|---|---|---|---|
| Deed | $321,500 | -- | |
| Deed | $3,536,500 | -- |
Similar Homes in Herndon, VA
Source: Bright MLS
MLS Number: VAFX2218086
APN: 0354-26-0006
- 12413 English Garden Ct
- 12825 Parapet Way
- 12706 Autumn Crest Dr
- 12208 Kyler Ln
- 12801 Oxon Rd
- 12812 Rose Grove Dr
- 3222 Navy Dr
- 3449 Fawn Wood Ln
- 12390 Falkirk Dr
- 2936 Harvest Glen Ct
- 12129 Folkstone Dr
- 3004 Rayjohn Ln
- 3059 Purple Martin Place
- 2940 Timber Wood Way
- 13110 Thompson Rd
- 12496 Alexander Cornell Dr
- 12492 Alexander Cornell Dr
- 3229 Wildmere Place
- 3298 Laneview Place
- 12985 Thistlethorn Dr
