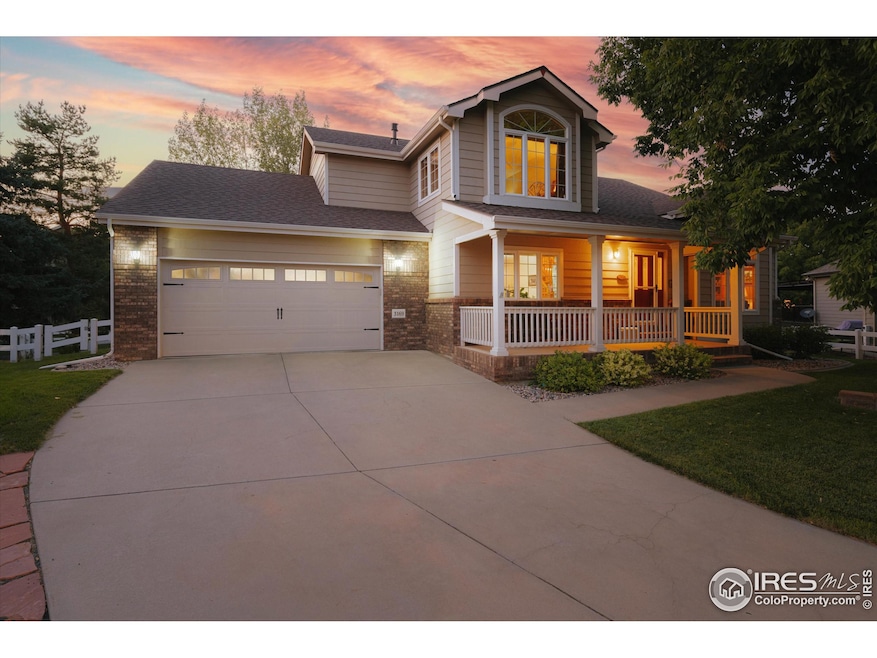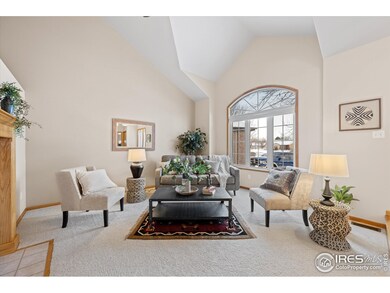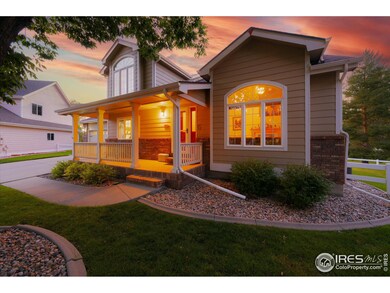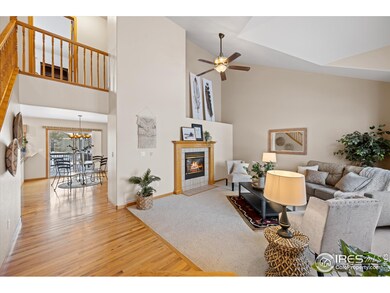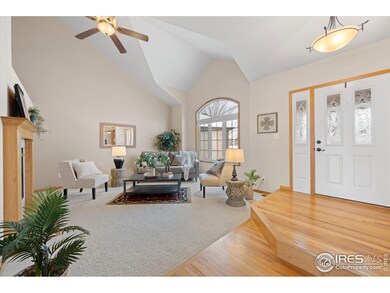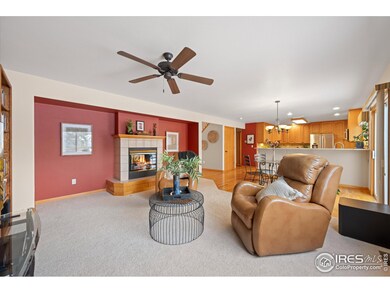
3169 5th Place SW Loveland, CO 80537
Highlights
- Deck
- Hiking Trails
- 4 Car Attached Garage
- Wood Flooring
- Cul-De-Sac
- Park
About This Home
As of April 2025Tucked away at the end of a quiet cul-de-sac, this meticulously maintained home offers privacy, space, and a welcoming atmosphere. The large covered front porch invites you to sit back and enjoy the peaceful surroundings of this lush, tree-lined neighborhood, known for its mature landscaping and larger lots. Plus, with an elementary, middle, and high school all within a mile, convenience is at your doorstep. Come inside to soaring vaulted ceilings, a double-sided fireplace, and expansive windows that fill the home with natural light. The open yet cozy feel is enhanced by pristine hardwood floors and thoughtful design throughout. The spacious eat-in kitchen boasts beautiful granite countertops, ample storage-including upgraded pullout shelves for convenience- and a formal dining room perfect for gatherings. Upstairs, the impressive primary suite features a charming bay window, a five-piece bath, and an exceptionally long walk-in closet. Two additional bedrooms and a full bath complete the upper level.The daylight basement is bright and welcoming, offering a large family or recreation room, a full bathroom, and a fourth bedroom-ideal for guests or a private home office. Outside, the serene back deck overlooks a peaceful greenbelt, providing a private retreat right in your backyard. Plus, the tandem 4-car garage (over 900 square feet) is a rare find, offering incredible space for extra vehicles, storage, or hobbies. Major updates provide peace of mind, including a new Class 4 impact-resistant roof (2023) and a brand-new HVAC system (2024). This special home is a rare find in one of Loveland's most desirable areas-don't miss your chance to make it yours!
Home Details
Home Type
- Single Family
Est. Annual Taxes
- $2,506
Year Built
- Built in 1998
Lot Details
- 7,625 Sq Ft Lot
- Cul-De-Sac
- Fenced
- Sprinkler System
HOA Fees
- $44 Monthly HOA Fees
Parking
- 4 Car Attached Garage
Home Design
- Wood Frame Construction
- Composition Roof
Interior Spaces
- 3,256 Sq Ft Home
- 2-Story Property
- Gas Fireplace
- Window Treatments
- Family Room
- Laundry on main level
Kitchen
- Electric Oven or Range
- Microwave
- Dishwasher
Flooring
- Wood
- Carpet
Bedrooms and Bathrooms
- 4 Bedrooms
Schools
- Namaqua Elementary School
- Walt Clark Middle School
- Thompson Valley High School
Additional Features
- Deck
- Forced Air Heating and Cooling System
Listing and Financial Details
- Assessor Parcel Number R1448676
Community Details
Overview
- Association fees include snow removal, ground maintenance, management
- Mariana Glen Subdivision
Recreation
- Park
- Hiking Trails
Map
Home Values in the Area
Average Home Value in this Area
Property History
| Date | Event | Price | Change | Sq Ft Price |
|---|---|---|---|---|
| 04/01/2025 04/01/25 | Sold | $690,000 | +0.1% | $212 / Sq Ft |
| 02/14/2025 02/14/25 | For Sale | $689,000 | -- | $212 / Sq Ft |
Tax History
| Year | Tax Paid | Tax Assessment Tax Assessment Total Assessment is a certain percentage of the fair market value that is determined by local assessors to be the total taxable value of land and additions on the property. | Land | Improvement |
|---|---|---|---|---|
| 2025 | $2,417 | $41,781 | $3,082 | $38,699 |
| 2024 | $2,417 | $41,781 | $3,082 | $38,699 |
| 2022 | $1,882 | $30,608 | $3,197 | $27,411 |
| 2021 | $1,934 | $31,489 | $3,289 | $28,200 |
| 2020 | $1,922 | $31,317 | $3,289 | $28,028 |
| 2019 | $2,448 | $31,317 | $3,289 | $28,028 |
| 2018 | $2,316 | $28,145 | $3,312 | $24,833 |
| 2017 | $1,995 | $28,145 | $3,312 | $24,833 |
| 2016 | $1,946 | $26,531 | $3,662 | $22,869 |
| 2015 | $1,930 | $26,530 | $3,660 | $22,870 |
| 2014 | $1,678 | $22,320 | $3,660 | $18,660 |
Mortgage History
| Date | Status | Loan Amount | Loan Type |
|---|---|---|---|
| Open | $552,000 | New Conventional | |
| Previous Owner | $145,000 | Unknown | |
| Previous Owner | $158,000 | No Value Available | |
| Previous Owner | $162,300 | Construction |
Deed History
| Date | Type | Sale Price | Title Company |
|---|---|---|---|
| Special Warranty Deed | $690,000 | Fidelity National Title | |
| Warranty Deed | $222,746 | -- | |
| Warranty Deed | $31,000 | -- |
Similar Homes in the area
Source: IRES MLS
MLS Number: 1026394
APN: 95211-37-026
- 450 Wapola Ave
- 372 Tacanecy Dr
- 375 Tiabi Ct
- 3184 Ivy Dr
- 2821 5th St SW
- 148 Tiabi Dr
- 2802 SW Bridalwreath Place
- 3631 Angora Dr
- 2615 Anemonie Dr
- 3577 Peruvian Torch Dr
- 225 Medina Ct
- 3560 Peruvian Torch Dr
- 1168 Blue Agave Ct
- 265 Medina Ct
- 219 Medina Ct
- 3533 Saguaro Dr
- 3570 Saguaro Dr
- 332 Terri Dr
- 3454 Leopard Place
- 1126 Patricia Dr
