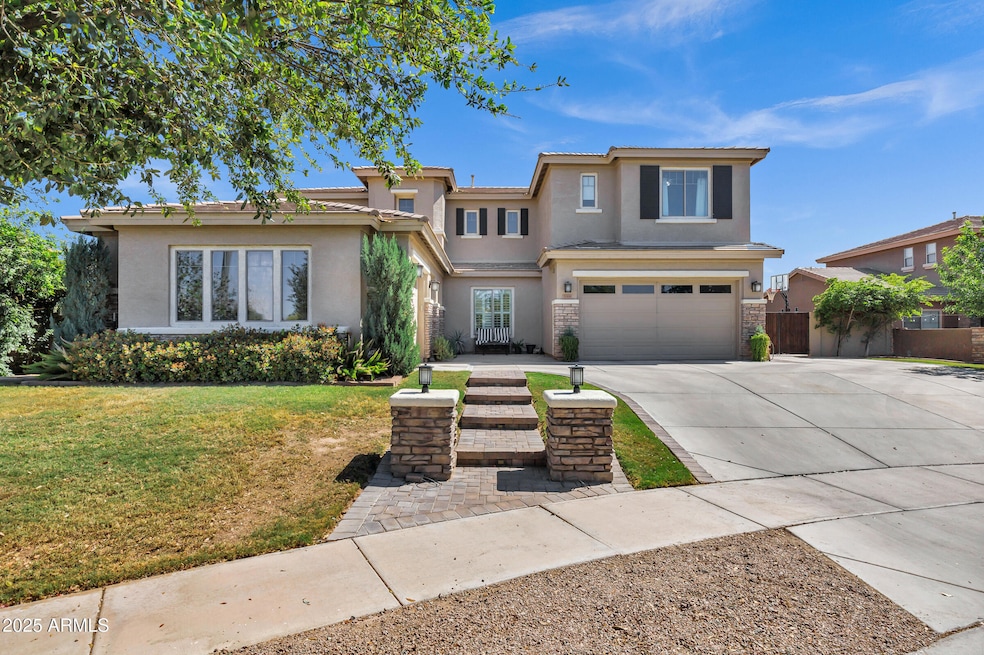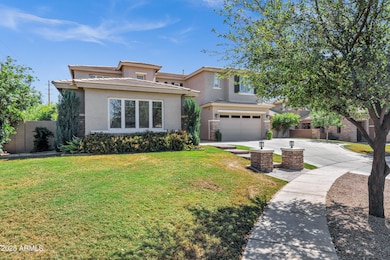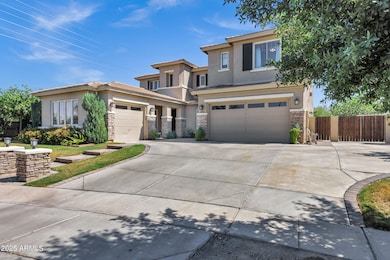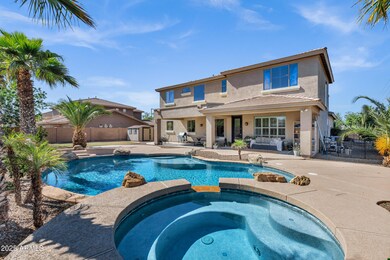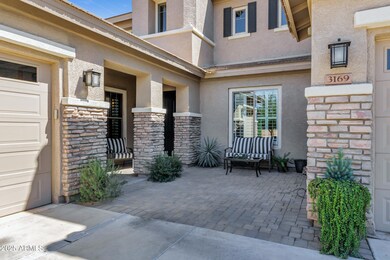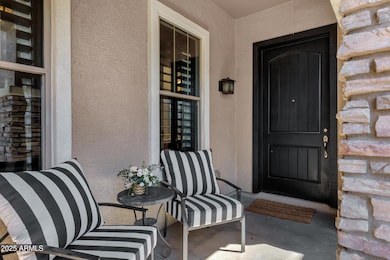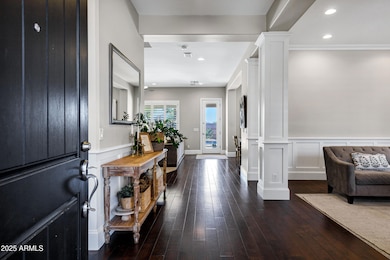
3169 E Eleana Ln Gilbert, AZ 85298
Shamrock Estates NeighborhoodEstimated payment $5,218/month
Highlights
- Very Popular Property
- Heated Spa
- Mountain View
- Chandler Traditional Academy-Freedom Rated A
- RV Gated
- Outdoor Fireplace
About This Home
This exquisite 5 Bedroom 3.5 bath home on an oversized lot comes with no neighbors on three sides and is sure to exceed your expectations! Nestled on a sprawling .33-acre lot, one of the largest in the subdivision, this property offers plenty of parking with a 2-car garage and single car on other side of the home. The outdoor oasis features lush green landscaping in both the front & back yards. An extended driveway with RV gate, stone façade, and courtyard. The stunning pool & spa has stone accents & a sunken fireplace to add to the resort-like feel. Inside you will be greeted to an elegant formal living room with gas fireplace, mantel, and bookshelves. The grand living area includes a great room, dining room & remodeled kitchen boasting granite counters, SS appliances.. chic pendant lighting, gas cooking, large center island, pantry, breakfast nook & white wood cabinetry with crown molding. The luxurious master suite offers new carpeting, a spa-like bath complete with dual vanities, soaking tub, a separate shower with a drying area & His & Her walk-in closets. 3 other guest bedrooms are upstairs along with the laundry room. There is a wonderful small office area located by the upstairs library that works perfect as a home office. Ideally located in Gilbert, near shopping, dining, and scenic views of the San Tan Mountains, this home offers everyday living that feels like a vacation in paradise! This home is currently priced under appraised value and will sell quickly!
Home Details
Home Type
- Single Family
Est. Annual Taxes
- $4,064
Year Built
- Built in 2006
Lot Details
- 0.29 Acre Lot
- Block Wall Fence
- Front and Back Yard Sprinklers
- Grass Covered Lot
HOA Fees
- $80 Monthly HOA Fees
Parking
- 3 Car Garage
- RV Gated
Home Design
- Wood Frame Construction
- Tile Roof
- Stucco
Interior Spaces
- 3,618 Sq Ft Home
- 2-Story Property
- Ceiling height of 9 feet or more
- Ceiling Fan
- Double Pane Windows
- Living Room with Fireplace
- Mountain Views
- Washer and Dryer Hookup
Kitchen
- Gas Cooktop
- Built-In Microwave
- Kitchen Island
- Granite Countertops
Flooring
- Wood
- Carpet
- Tile
Bedrooms and Bathrooms
- 5 Bedrooms
- Primary Bathroom is a Full Bathroom
- 3.5 Bathrooms
- Dual Vanity Sinks in Primary Bathroom
- Bathtub With Separate Shower Stall
Pool
- Heated Spa
- Play Pool
Outdoor Features
- Outdoor Fireplace
- Fire Pit
Schools
- Chandler Traditional Academy - Goodman Elementary School
- Dr. Camille Casteel High Middle School
- Dr. Camille Casteel High School
Utilities
- Cooling Available
- Heating System Uses Natural Gas
- Water Softener
- High Speed Internet
- Cable TV Available
Listing and Financial Details
- Tax Lot 61
- Assessor Parcel Number 304-77-075
Community Details
Overview
- Association fees include ground maintenance
- First Service Reside Association, Phone Number (480) 551-4300
- Built by Element Homes
- Shamrock Estates Subdivision
Recreation
- Community Playground
- Bike Trail
Map
Home Values in the Area
Average Home Value in this Area
Tax History
| Year | Tax Paid | Tax Assessment Tax Assessment Total Assessment is a certain percentage of the fair market value that is determined by local assessors to be the total taxable value of land and additions on the property. | Land | Improvement |
|---|---|---|---|---|
| 2025 | $4,064 | $43,874 | -- | -- |
| 2024 | $3,974 | $41,785 | -- | -- |
| 2023 | $3,974 | $58,380 | $11,670 | $46,710 |
| 2022 | $3,846 | $44,260 | $8,850 | $35,410 |
| 2021 | $3,953 | $41,480 | $8,290 | $33,190 |
| 2020 | $3,929 | $38,930 | $7,780 | $31,150 |
| 2019 | $3,785 | $36,500 | $7,300 | $29,200 |
| 2018 | $3,682 | $34,170 | $6,830 | $27,340 |
| 2017 | $3,473 | $32,850 | $6,570 | $26,280 |
| 2016 | $3,352 | $32,730 | $6,540 | $26,190 |
| 2015 | $3,219 | $32,160 | $6,430 | $25,730 |
Property History
| Date | Event | Price | Change | Sq Ft Price |
|---|---|---|---|---|
| 04/24/2025 04/24/25 | For Sale | $859,900 | -- | $238 / Sq Ft |
Deed History
| Date | Type | Sale Price | Title Company |
|---|---|---|---|
| Warranty Deed | -- | None Available | |
| Interfamily Deed Transfer | -- | Title Management Agency Of A | |
| Cash Sale Deed | $275,900 | Title Management Agency Of A | |
| Warranty Deed | $455,000 | First American Title Ins Co | |
| Warranty Deed | -- | First American Title Ins Co |
Mortgage History
| Date | Status | Loan Amount | Loan Type |
|---|---|---|---|
| Open | $351,000 | New Conventional | |
| Closed | $268,000 | New Conventional | |
| Previous Owner | $275,900 | Unknown | |
| Previous Owner | $41,078 | Stand Alone Second | |
| Previous Owner | $432,250 | New Conventional |
Similar Homes in Gilbert, AZ
Source: Arizona Regional Multiple Listing Service (ARMLS)
MLS Number: 6856153
APN: 304-77-075
- 000 E Creosote Ln
- 6039 S Joslyn Ln
- 5919 S Banning St
- 3241 E Aris Dr
- 3018 E Eleana Ct
- 3269 E Ironside Ln
- 3260 E Mead Dr
- 3365 E Aris Dr
- 3410 E Aris Dr
- 3424 E Plum St
- 3020 E Tiffany Way
- 18148 E Tiffany Dr
- 2987 E Powell Way
- 3423 E Crescent Way
- 3284 E Powell Ct
- 6219 S Banning St
- 6204 S Banning St
- 2878 E Tonto Dr
- 3496 E Anika Ct
- 6038 S Connie Ln
