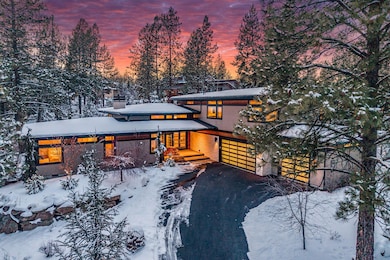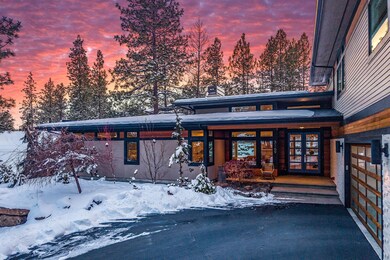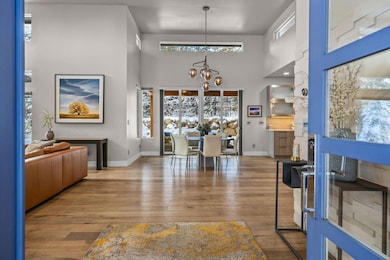
3169 NW Shevlin Meadow Dr Bend, OR 97701
Summit West NeighborhoodHighlights
- Spa
- Open Floorplan
- Contemporary Architecture
- William E. Miller Elementary School Rated A-
- Mountain View
- Vaulted Ceiling
About This Home
As of April 2025Discover contemporary elegance in this stunning Shevlin Ridge residence, masterfully designed by renowned architect Brandon Olin. Set on a beautifully landscaped .32-acre lot, this architectural gem blends sophistication with natural serenity. The striking exterior features clear cedar siding with island stone accents, hinting at the refined design within. Inside, expansive open living spaces are bathed in natural light from custom transom windows. DuChateau oiled white oak flooring, bespoke lighting, and a dramatic limestone fireplace create understated luxury. The gourmet kitchen boasts Wolf appliances, a Sub-Zero refrigerator, sleek European cabinetry, and a walnut-accented island perfect for gathering. Thoughtful details abound—custom walnut built-ins, abundant storage, and an oversized 1,260 sq ft three-car garage with a dedicated dog-washing station. Multiple outdoor entertaining areas include lush landscaping, a cozy firepit, tranquil water features, a built-in BBQ. and more.
Last Agent to Sell the Property
Harcourts The Garner Group Real Estate License #201218379

Home Details
Home Type
- Single Family
Est. Annual Taxes
- $12,524
Year Built
- Built in 2015
Lot Details
- 0.32 Acre Lot
- Fenced
- Drip System Landscaping
- Level Lot
- Front and Back Yard Sprinklers
- Property is zoned RS, RS
Parking
- 3 Car Attached Garage
- Garage Door Opener
- Gravel Driveway
- On-Street Parking
Property Views
- Mountain
- Territorial
- Neighborhood
Home Design
- Contemporary Architecture
- Stem Wall Foundation
- Frame Construction
- Composition Roof
Interior Spaces
- 3,776 Sq Ft Home
- 2-Story Property
- Open Floorplan
- Wet Bar
- Wired For Sound
- Built-In Features
- Vaulted Ceiling
- Ceiling Fan
- Gas Fireplace
- Double Pane Windows
- Wood Frame Window
- Mud Room
- Great Room
- Living Room with Fireplace
- Home Office
- Bonus Room
Kitchen
- Eat-In Kitchen
- Breakfast Bar
- Double Oven
- Range with Range Hood
- Microwave
- Dishwasher
- Wine Refrigerator
- Kitchen Island
- Stone Countertops
- Disposal
Flooring
- Wood
- Carpet
- Cork
- Tile
Bedrooms and Bathrooms
- 4 Bedrooms
- Primary Bedroom on Main
- Linen Closet
- Walk-In Closet
- 4 Full Bathrooms
- Double Vanity
- Soaking Tub
- Bathtub with Shower
- Bathtub Includes Tile Surround
Laundry
- Laundry Room
- Dryer
- Washer
Home Security
- Smart Thermostat
- Carbon Monoxide Detectors
- Fire and Smoke Detector
Eco-Friendly Details
- Sprinklers on Timer
Outdoor Features
- Spa
- Outdoor Water Feature
- Outdoor Kitchen
- Fire Pit
- Shed
- Built-In Barbecue
Schools
- William E Miller Elementary School
- Pacific Crest Middle School
- Summit High School
Utilities
- Forced Air Zoned Heating and Cooling System
- Heating System Uses Natural Gas
- Natural Gas Connected
- Water Heater
Listing and Financial Details
- Exclusions: All sellers art, personal belongings.
- Tax Lot 07700
- Assessor Parcel Number 256814
Community Details
Overview
- No Home Owners Association
- Shevlin Ridge Subdivision
Recreation
- Trails
Map
Home Values in the Area
Average Home Value in this Area
Property History
| Date | Event | Price | Change | Sq Ft Price |
|---|---|---|---|---|
| 04/15/2025 04/15/25 | Sold | $2,200,000 | 0.0% | $583 / Sq Ft |
| 03/06/2025 03/06/25 | Pending | -- | -- | -- |
| 02/21/2025 02/21/25 | For Sale | $2,200,000 | +1057.9% | $583 / Sq Ft |
| 06/26/2014 06/26/14 | Sold | $190,000 | +8.6% | -- |
| 06/16/2014 06/16/14 | Pending | -- | -- | -- |
| 06/10/2014 06/10/14 | For Sale | $175,000 | +40.1% | -- |
| 03/12/2012 03/12/12 | Sold | $124,900 | 0.0% | -- |
| 02/07/2012 02/07/12 | Pending | -- | -- | -- |
| 08/16/2011 08/16/11 | For Sale | $124,900 | -- | -- |
Tax History
| Year | Tax Paid | Tax Assessment Tax Assessment Total Assessment is a certain percentage of the fair market value that is determined by local assessors to be the total taxable value of land and additions on the property. | Land | Improvement |
|---|---|---|---|---|
| 2024 | $12,524 | $748,000 | -- | -- |
| 2023 | $11,610 | $726,220 | $0 | $0 |
| 2022 | $10,832 | $684,540 | $0 | $0 |
| 2021 | $10,848 | $664,610 | $0 | $0 |
| 2020 | $10,292 | $664,610 | $0 | $0 |
| 2019 | $10,072 | $645,260 | $0 | $0 |
| 2018 | $9,789 | $626,470 | $0 | $0 |
| 2017 | $9,504 | $608,230 | $0 | $0 |
| 2016 | $9,066 | $590,520 | $0 | $0 |
| 2015 | $2,364 | $158,000 | $0 | $0 |
| 2014 | $2,150 | $143,640 | $0 | $0 |
Mortgage History
| Date | Status | Loan Amount | Loan Type |
|---|---|---|---|
| Previous Owner | $100,000 | Credit Line Revolving | |
| Previous Owner | $99,900 | Balloon | |
| Previous Owner | $196,546 | Commercial | |
| Previous Owner | $1,086,343 | Commercial |
Deed History
| Date | Type | Sale Price | Title Company |
|---|---|---|---|
| Warranty Deed | $2,200,000 | First American Title | |
| Warranty Deed | $190,000 | Amerititle | |
| Special Warranty Deed | $124,900 | Western Title & Escrow |
Similar Homes in Bend, OR
Source: Central Oregon Association of REALTORS®
MLS Number: 220196126
APN: 256814
- 2419 NW Morningwood Way
- 3124 NW Shevlin Meadow Dr
- 62617 NW Mt Thielsen Dr
- 62581 Mt Hood Dr
- 2341 NW Brickyard St
- 62589 Mt Hood Dr
- 62685 Mcclain Dr
- 62648 NW Woodsman Ct Unit Lot 28
- 2302 NW Brickyard St
- 2671 NW Brickyard St
- 62651 NW Ember Place
- 2239 NW Brickyard St
- 62452 Mcclain Dr
- 2296 NW Skyline Ranch Rd
- 2626 Waymaker Ct Unit Lot 7
- 2637 NW Waymaker Ct Unit Lot 2
- 2077 NW Lobinie Ct
- 3431 NW Jackwood Place
- 2650 NW Waymaker Ct Unit Lot 11
- 2926 NW Chardonnay Ln






