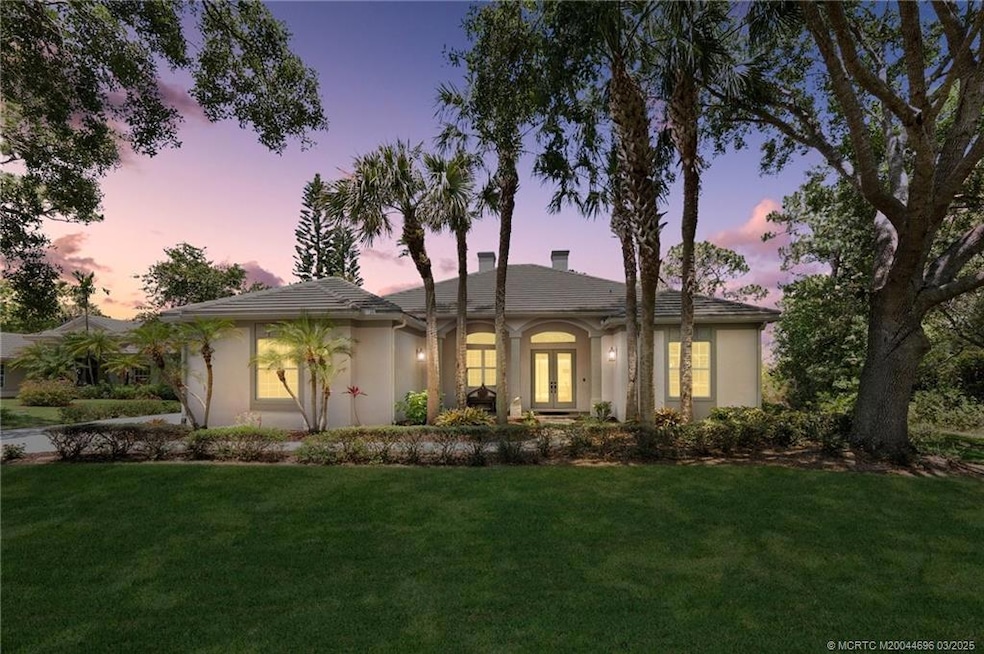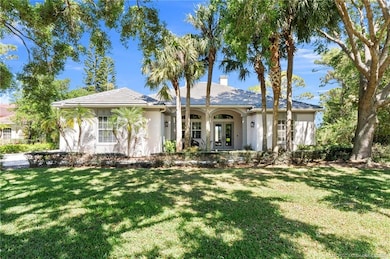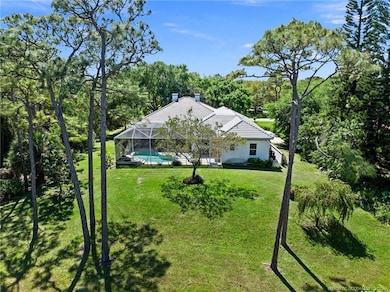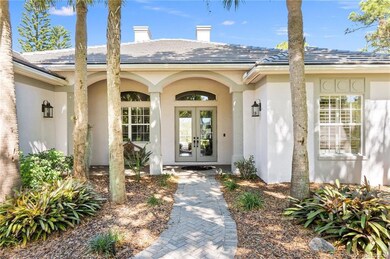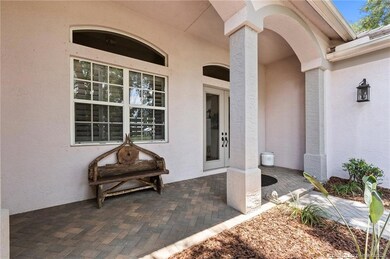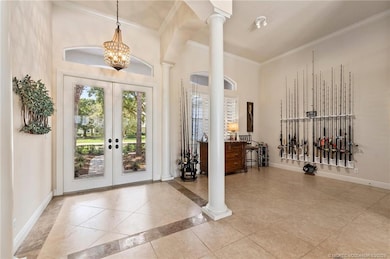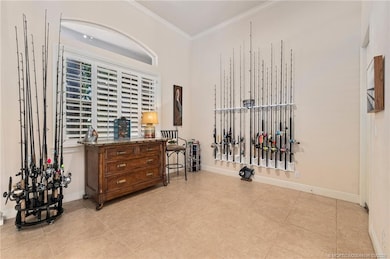
3169 SW Bicopa Place Palm City, FL 34990
Estimated payment $6,448/month
Highlights
- Screened Pool
- Gated Community
- 0.54 Acre Lot
- Bessey Creek Elementary School Rated A-
- Views of Preserve
- Cathedral Ceiling
About This Home
Located in the gated community of Windstone this custom-built pool home with FLAT TILE ROOF INSTALLED IN 2025 sits on over 1/2 acre offering serene views of a protected preserve. With 4 bedrooms, 3 baths, and a 2-car garage, this residence offers the perfect blend of elegance and comfort. As you step inside, you'll be greeted by soaring ceilings throughout the home and views of the pool & preserve. The main bedroom suite features walk-in closets, double vanities, a soaking tub & shower. The island kitchen with stone countertops, kitchen-aid S/S appliances
overlooks the large family room & breakfast area. Other features include tile flooring throughout the living areas, custom closets in every bedroom, custom glass shower doors, and natural stone vanity countertops in all baths. Step outside to the 42x39 screened pool enclosure with a tile lanai, custom grill, and a sparkling pool with a tranquil waterfall feature, the perfect place to unwind. Experience luxury living in Palm City.
Listing Agent
Berkshire Hathaway Florida Realty Brokerage Phone: 772-485-3513 License #665096

Co-Listing Agent
Berkshire Hathaway Florida Realty Brokerage Phone: 772-485-3513 License #629929
Home Details
Home Type
- Single Family
Est. Annual Taxes
- $5,429
Year Built
- Built in 2002
Lot Details
- 0.54 Acre Lot
- Property fronts a private road
- Sprinkler System
HOA Fees
- $135 Monthly HOA Fees
Home Design
- Tile Roof
- Concrete Roof
- Concrete Siding
- Block Exterior
Interior Spaces
- 2,765 Sq Ft Home
- 1-Story Property
- Built-In Features
- Cathedral Ceiling
- Ceiling Fan
- Entrance Foyer
- Formal Dining Room
- Screened Porch
- Views of Preserve
- Hurricane or Storm Shutters
Kitchen
- Breakfast Area or Nook
- Range
- Microwave
- Dishwasher
- Kitchen Island
Flooring
- Carpet
- Ceramic Tile
Bedrooms and Bathrooms
- 4 Bedrooms
- Split Bedroom Floorplan
- Walk-In Closet
- 3 Full Bathrooms
- Garden Bath
Laundry
- Dryer
- Washer
Parking
- 2 Car Attached Garage
- Garage Door Opener
Pool
- Screened Pool
- In Ground Pool
Outdoor Features
- Patio
- Outdoor Grill
Utilities
- Central Heating and Cooling System
- Underground Utilities
- Well
- Water Heater
- Water Purifier
- Septic Tank
Community Details
Overview
- Association fees include management, common areas, taxes
- Association Phone (772) 286-0030
Security
- Gated Community
Map
Home Values in the Area
Average Home Value in this Area
Tax History
| Year | Tax Paid | Tax Assessment Tax Assessment Total Assessment is a certain percentage of the fair market value that is determined by local assessors to be the total taxable value of land and additions on the property. | Land | Improvement |
|---|---|---|---|---|
| 2024 | $5,429 | $351,208 | -- | -- |
| 2023 | $5,429 | $340,979 | $0 | $0 |
| 2022 | $5,232 | $331,048 | $0 | $0 |
| 2021 | $5,245 | $321,406 | $0 | $0 |
| 2020 | $5,136 | $316,969 | $0 | $0 |
| 2019 | $5,073 | $309,842 | $0 | $0 |
| 2018 | $4,945 | $304,064 | $0 | $0 |
| 2017 | $4,348 | $297,809 | $0 | $0 |
| 2016 | $4,585 | $291,684 | $0 | $0 |
| 2015 | -- | $289,656 | $0 | $0 |
| 2014 | -- | $287,357 | $0 | $0 |
Property History
| Date | Event | Price | Change | Sq Ft Price |
|---|---|---|---|---|
| 03/15/2025 03/15/25 | For Sale | $1,050,000 | 0.0% | $380 / Sq Ft |
| 12/20/2024 12/20/24 | Off Market | $1,050,000 | -- | -- |
| 11/04/2024 11/04/24 | Price Changed | $1,050,000 | -8.7% | $380 / Sq Ft |
| 05/16/2024 05/16/24 | For Sale | $1,150,000 | -- | $416 / Sq Ft |
Deed History
| Date | Type | Sale Price | Title Company |
|---|---|---|---|
| Quit Claim Deed | $100 | None Listed On Document | |
| Warranty Deed | $430,000 | Crystal Title Inc | |
| Quit Claim Deed | $173,900 | -- | |
| Warranty Deed | $70,000 | -- | |
| Trustee Deed | $70,000 | -- |
Mortgage History
| Date | Status | Loan Amount | Loan Type |
|---|---|---|---|
| Previous Owner | $200,000 | Credit Line Revolving | |
| Previous Owner | $560,000 | Fannie Mae Freddie Mac | |
| Previous Owner | $15,000 | Credit Line Revolving | |
| Previous Owner | $150,000 | No Value Available | |
| Previous Owner | $347,750 | New Conventional |
Similar Homes in Palm City, FL
Source: Martin County REALTORS® of the Treasure Coast
MLS Number: M20044696
APN: 01-38-40-014-000-00920-5
- 565 SE Ranch Oak Cir
- 501 SE Ranch Oak Cir
- 505 SE Ranch Oak Cir
- 500 SE Ranch Oak Cir
- 496 SE Ranch Oak Cir
- 909 Seasons Ln
- 548 SE Ranch Oak Cir
- 557 SE Ranch Oak Cir
- 504 SE Ranch Oak Cir
- 2784 SE Ashfield Dr
- 2768 SE Ashfield Dr
- 520 Ranch Oak Cir
- 516 Ranch Oak Cir
- 512 Ranch Oak Cir
- 508 Ranch Oak Cir
- 525 Ranch Oak Cir
- 469 Ranch Oak Cir
- 521 Ranch Oak Cir
- 473 Ranch Oak Cir
- 2857 SE Ashfield Dr
