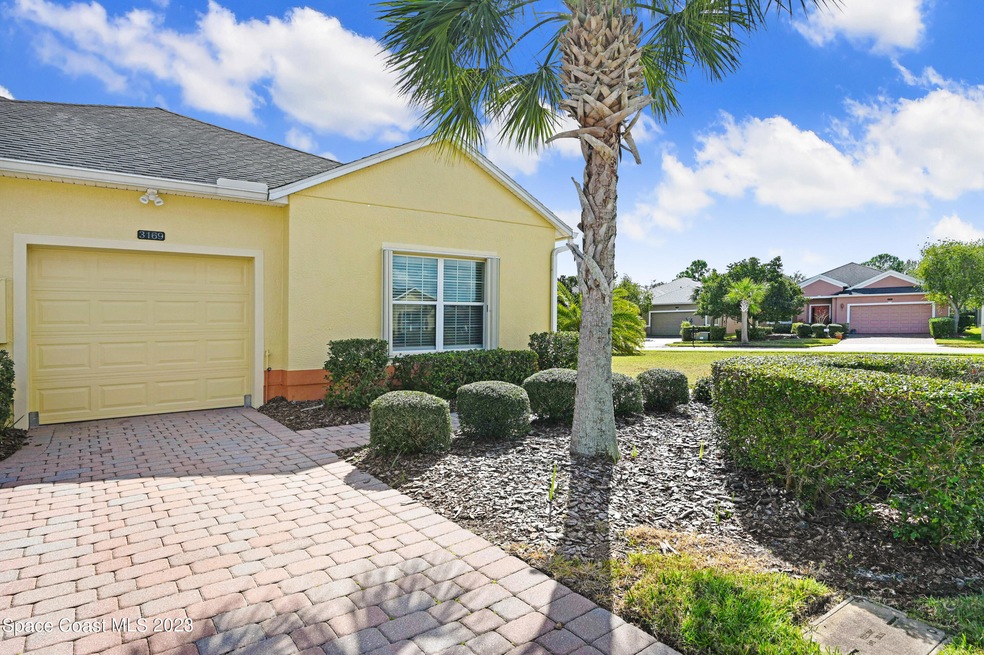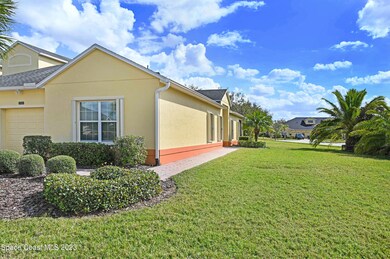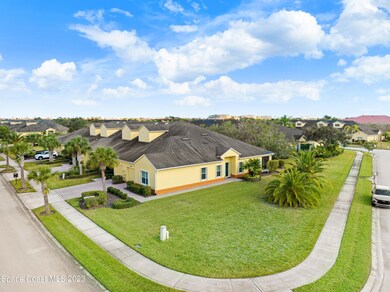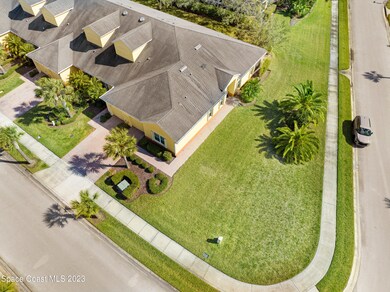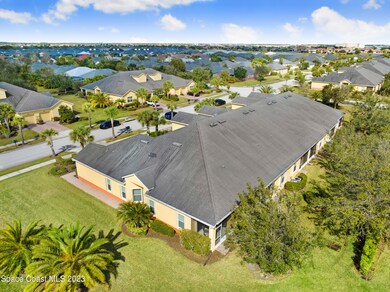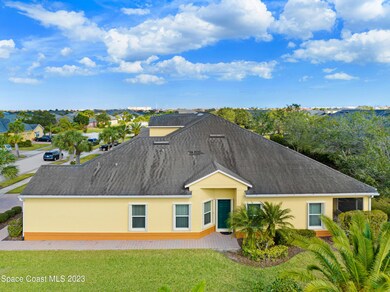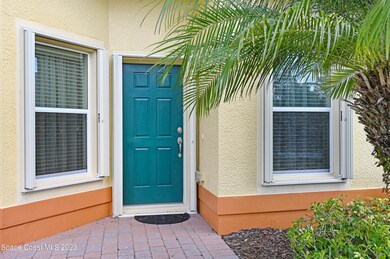
3169 Vallejo Way Melbourne, FL 32940
Heritage Isle NeighborhoodHighlights
- Fitness Center
- In Ground Pool
- Open Floorplan
- Gated with Attendant
- Senior Community
- Clubhouse
About This Home
As of April 2025End Unit Villa on a Corner Lot in the highly sought after active adult community Heritage Isle in Viera. End Unit offers additional living space of over 100 sq ft. End Unit also has a dining/nook area not found in inside units. Move in ready with Accordion Shutters, Freshly painted exterior. No Carpet. vinyl plank flooring throughout. Kitchen features stainless steel appliances & beautiful wood cabinets. 2 Bedroom with Flex/Den that easily can be a 3rd bedroom. Large Master Bedroom with Large Walk In Closet. Master bathroom with Dual Vanity & Stand up Shower. AC 2022. Water Heater 2021. 1 Car Garage & Screened in Porch. Heritage Isle is a maintenance free 55 +community. HOA dues include lawn care, irrigation,roof repair/replacement,exterior painting,exterior pest control. Heritage Isle has a massive clubhouse with Bistro. Heated swimming pool & spa. Fitness Center, Pickleball, Tennis & more.
Townhouse Details
Home Type
- Townhome
Est. Annual Taxes
- $3,297
Year Built
- Built in 2009
Lot Details
- 8,712 Sq Ft Lot
- North Facing Home
HOA Fees
Parking
- 1 Car Attached Garage
- Garage Door Opener
Home Design
- Shingle Roof
- Concrete Siding
- Block Exterior
- Asphalt
- Stucco
Interior Spaces
- 1,532 Sq Ft Home
- 1-Story Property
- Open Floorplan
- Ceiling Fan
- Family Room
- Screened Porch
- Vinyl Flooring
- Security Gate
Kitchen
- Breakfast Area or Nook
- Breakfast Bar
- Electric Range
- Microwave
- Ice Maker
- Dishwasher
- Disposal
Bedrooms and Bathrooms
- 2 Bedrooms
- Split Bedroom Floorplan
- Walk-In Closet
- 2 Full Bathrooms
- Bathtub and Shower Combination in Primary Bathroom
Laundry
- Laundry Room
- Dryer
- Washer
Pool
- In Ground Pool
- In Ground Spa
Outdoor Features
- Patio
Schools
- Quest Elementary School
- Kennedy Middle School
- Viera High School
Utilities
- Central Heating and Cooling System
- Electric Water Heater
Listing and Financial Details
- Assessor Parcel Number 26-36-08-Up-0000h.0-0001.00
Community Details
Overview
- Senior Community
- Association fees include insurance, pest control
- Carol Reed Association
- Heritage Isle Pud Phase 5 Subdivision
- Maintained Community
Amenities
- Clubhouse
Recreation
- Tennis Courts
- Shuffleboard Court
- Fitness Center
- Community Pool
- Community Spa
- Park
- Jogging Path
Pet Policy
- Pets Allowed
Security
- Gated with Attendant
- Hurricane or Storm Shutters
- Fire and Smoke Detector
Map
Home Values in the Area
Average Home Value in this Area
Property History
| Date | Event | Price | Change | Sq Ft Price |
|---|---|---|---|---|
| 04/23/2025 04/23/25 | Sold | $325,000 | 0.0% | $212 / Sq Ft |
| 03/18/2025 03/18/25 | Pending | -- | -- | -- |
| 02/27/2025 02/27/25 | For Sale | $325,000 | 0.0% | $212 / Sq Ft |
| 12/16/2023 12/16/23 | Off Market | $2,500 | -- | -- |
| 10/18/2023 10/18/23 | Rented | $2,500 | -10.7% | -- |
| 10/14/2023 10/14/23 | Under Contract | -- | -- | -- |
| 08/18/2023 08/18/23 | For Rent | $2,800 | 0.0% | -- |
| 04/19/2023 04/19/23 | Off Market | $2,800 | -- | -- |
| 03/18/2023 03/18/23 | For Rent | $2,800 | 0.0% | -- |
| 03/14/2023 03/14/23 | Under Contract | -- | -- | -- |
| 03/03/2023 03/03/23 | For Rent | $2,800 | 0.0% | -- |
| 03/01/2023 03/01/23 | Sold | $350,000 | -1.4% | $228 / Sq Ft |
| 02/14/2023 02/14/23 | Pending | -- | -- | -- |
| 02/11/2023 02/11/23 | For Sale | $354,900 | -- | $232 / Sq Ft |
Tax History
| Year | Tax Paid | Tax Assessment Tax Assessment Total Assessment is a certain percentage of the fair market value that is determined by local assessors to be the total taxable value of land and additions on the property. | Land | Improvement |
|---|---|---|---|---|
| 2023 | $3,525 | $202,720 | $0 | $0 |
| 2022 | $3,297 | $196,820 | $0 | $0 |
| 2021 | $3,218 | $191,090 | $42,000 | $149,090 |
| 2020 | $1,397 | $120,380 | $0 | $0 |
| 2019 | $1,338 | $117,680 | $0 | $0 |
| 2018 | $1,331 | $115,490 | $0 | $0 |
| 2017 | $1,319 | $113,120 | $0 | $0 |
| 2016 | $1,313 | $110,800 | $22,000 | $88,800 |
| 2015 | $1,292 | $110,030 | $19,000 | $91,030 |
| 2014 | -- | $109,160 | $19,000 | $90,160 |
Mortgage History
| Date | Status | Loan Amount | Loan Type |
|---|---|---|---|
| Open | $324,000 | New Conventional | |
| Previous Owner | $332,500 | Construction |
Deed History
| Date | Type | Sale Price | Title Company |
|---|---|---|---|
| Warranty Deed | $350,000 | Celebration Title | |
| Interfamily Deed Transfer | -- | Attorney | |
| Warranty Deed | -- | Attorney | |
| Warranty Deed | -- | Attorney | |
| Warranty Deed | $145,000 | North American Title Company |
About the Listing Agent

Hello my name is Eugene Crockett The Rocket with EXP Realty. The biggest issue that customers have with real estate agents is that they don't answer their phones. Responsivenes is what I live by. It's one thing to say you are a hard worker. It is another thing to back it with action. Before becoming a Realtor I was a stockbroker for 19 years. I truly believe that experience has helped me perform at a high level for my customers. Real Estate is not as easy as it appears. Those years of being a
Eugene's Other Listings
Source: Space Coast MLS (Space Coast Association of REALTORS®)
MLS Number: 956912
APN: 26-36-08-UP-0000H.0-0001.00
- 3029 Vallejo Way
- 6626 Pacheco Ln
- 6741 Ringold St
- 3164 Savoy Dr
- 3933 Carambola Cir
- 3893 Carambola Cir
- 3853 Carambola Cir
- 6921 Abbeyville Rd
- 2995 Savoy Dr
- 3102 Grayson Dr
- 3479 Ahern Place
- 3489 Ahern Place
- 6864 Renshaw Dr
- 3722 Carambola Cir
- 3345 Sansome Cir
- 3181 Camberly Cir
- 6858 Toland Dr Unit 305
- 6912 Keplar Dr
- 3228 Lamanga Dr
- 6580 Ingalls St
