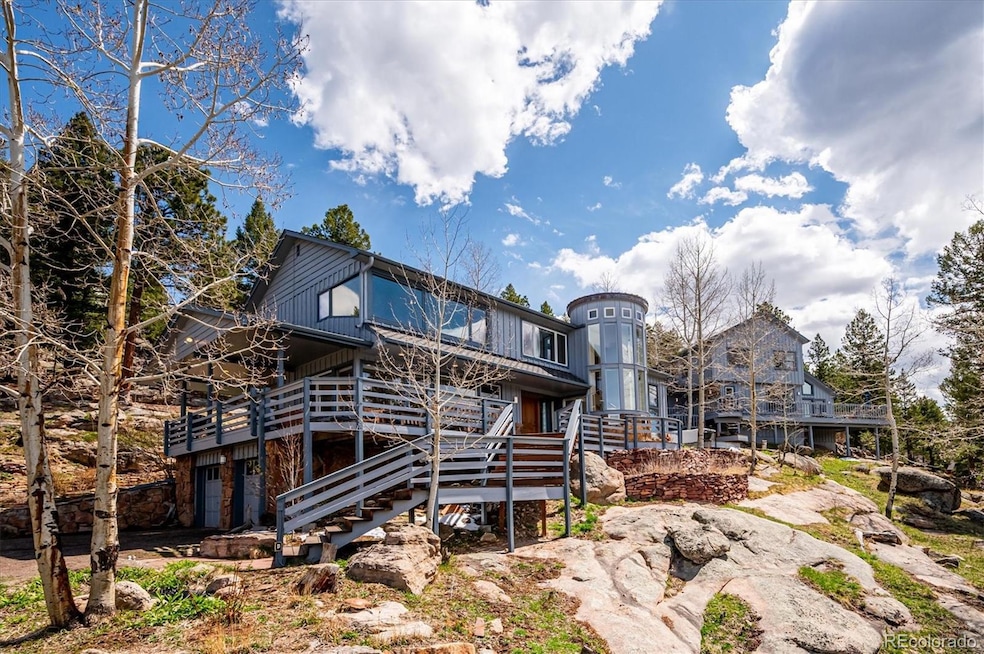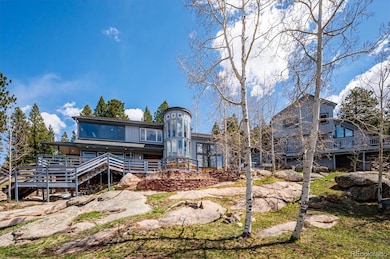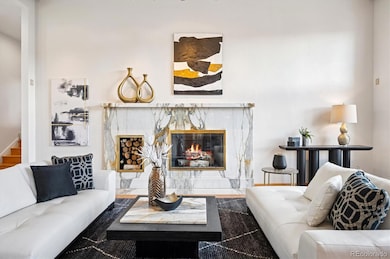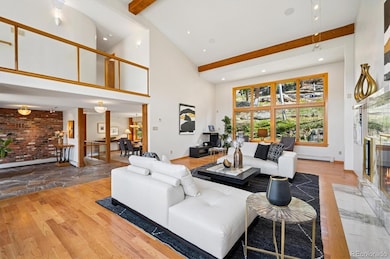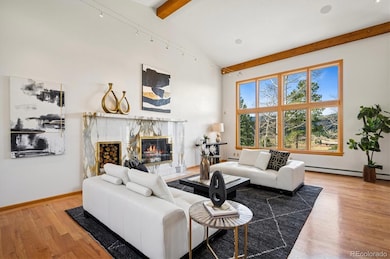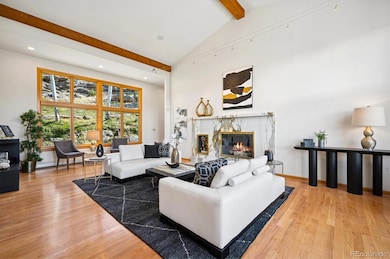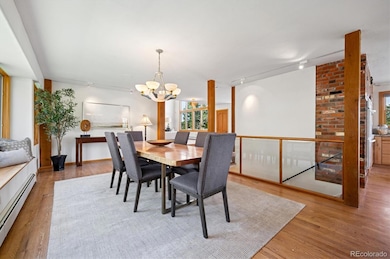
31692 Horseshoe Dr Evergreen, CO 80439
Estimated payment $15,433/month
Highlights
- Popular Property
- Horses Allowed On Property
- Primary Bedroom Suite
- Wilmot Elementary School Rated A-
- Spa
- 10.08 Acre Lot
About This Home
This remarkable 10-acre property presents an unparalleled opportunity to live in harmony with nature, surrounded by serene beauty, privacy and majestic views. Thoughtfully updated, this exquisite estate is a luxurious retreat with options to work from home. The front of the property is a meadow pasture with magnificent old growth ponderosa pines and mature aspen groves. Stunning majestic rock outcroppings flank the house, creating a visual tapestry that is both dramatic and serene. The land backs directly to open space. And the crowning glory? A stunning snowcapped view of Mt Blue Sky and the coveted Hangen Ranch horse community. This magnificent home has over 5300 square feet of exquisitely crafted living space, designed to integrate comfort, privacy, functionality, and style. With six spacious bedrooms, including four boasting ensuite baths, and two office spaces, the home offers unmatched flexibility for today’s buyers. The heart of the home is the great room, where expansive windows bathe the space in natural light, framing awe-inspiring snowcapped views and the boulder garden behind the house. A striking marble fireplace serves as the centerpiece of this inviting space, its elegance is complemented by rich hardwood floors that flow throughout the home, adding warmth and sophistication. The gourmet kitchen has been meticulously updated to combine modern convenience with timeless style. Boasting high-end appliances, ample counter space, and a generous island, and includes space for an in-kitchen dining area. Adjacent to the kitchen, a spacious dining area with a built-in window seat invites you to share meals while gazing at the landscape. For quieter moments, retreat to the vaulted library, a sanctuary of knowledge and relaxation with floor-to-ceiling bookshelves and a cozy ambiance. Or relax in the spacious lower-level entertainment area, watching TV or playing pool. This is truly a magnificent property in a stunning location that you must see to appreciate.
Listing Agent
Berkshire Hathaway HomeServices Colorado Real Estate, LLC Brokerage Email: barb@barbwampler.com,303-506-7008 License #40031051

Home Details
Home Type
- Single Family
Est. Annual Taxes
- $9,719
Year Built
- Built in 1968 | Remodeled
Lot Details
- 10.08 Acre Lot
- Southwest Facing Home
- Partially Fenced Property
- Landscaped
- Rock Outcropping
- Secluded Lot
- Mountainous Lot
- Many Trees
- Private Yard
- Property is zoned SR-2
Parking
- 2 Car Attached Garage
- Gravel Driveway
Property Views
- Mountain
- Meadow
- Valley
Home Design
- Mountain Contemporary Architecture
- Frame Construction
- Composition Roof
- Wood Siding
Interior Spaces
- 2-Story Property
- Built-In Features
- Vaulted Ceiling
- Wood Burning Fireplace
- Entrance Foyer
- Family Room
- Living Room with Fireplace
- 2 Fireplaces
- Dining Room
- Home Office
- Library
- Workshop
- Fire and Smoke Detector
Kitchen
- Eat-In Kitchen
- Double Oven
- Cooktop
- Microwave
- Dishwasher
- Kitchen Island
Flooring
- Wood
- Tile
Bedrooms and Bathrooms
- 6 Bedrooms
- Fireplace in Bedroom
- Primary Bedroom Suite
- Walk-In Closet
- Hydromassage or Jetted Bathtub
Laundry
- Laundry Room
- Dryer
- Washer
Finished Basement
- Partial Basement
- Bedroom in Basement
Outdoor Features
- Spa
- Deck
- Outdoor Water Feature
- Exterior Lighting
Schools
- Wilmot Elementary School
- Evergreen Middle School
- Evergreen High School
Horse Facilities and Amenities
- Horses Allowed On Property
Utilities
- Mini Split Air Conditioners
- Baseboard Heating
- Heating System Uses Natural Gas
- Natural Gas Connected
- Well
- Water Heater
- Septic Tank
Community Details
- No Home Owners Association
- Hangen Ranch Subdivision
- Foothills
Listing and Financial Details
- Exclusions: Yard and garden art, seller's personal possessions and staging items.
- Assessor Parcel Number 069900
Map
Home Values in the Area
Average Home Value in this Area
Tax History
| Year | Tax Paid | Tax Assessment Tax Assessment Total Assessment is a certain percentage of the fair market value that is determined by local assessors to be the total taxable value of land and additions on the property. | Land | Improvement |
|---|---|---|---|---|
| 2024 | $9,744 | $112,947 | $37,251 | $75,696 |
| 2023 | $9,744 | $112,947 | $37,251 | $75,696 |
| 2022 | $6,223 | $72,817 | $21,499 | $51,318 |
| 2021 | $6,287 | $74,913 | $22,118 | $52,795 |
| 2020 | $6,413 | $75,730 | $29,566 | $46,164 |
| 2019 | $6,323 | $75,730 | $29,566 | $46,164 |
| 2018 | $6,100 | $71,197 | $20,875 | $50,322 |
| 2017 | $5,554 | $71,197 | $20,875 | $50,322 |
| 2016 | $4,926 | $62,425 | $21,869 | $40,556 |
| 2015 | $7,048 | $62,425 | $21,869 | $40,556 |
| 2014 | $7,048 | $81,598 | $30,757 | $50,841 |
Property History
| Date | Event | Price | Change | Sq Ft Price |
|---|---|---|---|---|
| 04/24/2025 04/24/25 | For Sale | $2,625,000 | -- | $487 / Sq Ft |
Deed History
| Date | Type | Sale Price | Title Company |
|---|---|---|---|
| Interfamily Deed Transfer | -- | Stewart Title | |
| Interfamily Deed Transfer | -- | -- |
Mortgage History
| Date | Status | Loan Amount | Loan Type |
|---|---|---|---|
| Closed | $1,000,000 | Adjustable Rate Mortgage/ARM | |
| Closed | $715,000 | New Conventional | |
| Closed | $650,000 | Credit Line Revolving | |
| Closed | $150,000 | Unknown | |
| Closed | $500,000 | Credit Line Revolving | |
| Closed | $265,700 | No Value Available |
Similar Homes in Evergreen, CO
Source: REcolorado®
MLS Number: 3028190
APN: 51-173-02-004
- 5575 Jackpine Rd
- 32651 Buffalo Creek Rd
- 33379 Buffalo Park Rd
- 31299 Manitoba Dr
- 0000 S Elk Ridge Rd Unit 2
- 30938 Niakwa Rd
- 5325 S Hatch Dr Unit 40-42
- 6448 S Elaine Rd
- 29999 Gigi Dr
- 5371 Hazel Rd
- 29832 Dorothy Rd
- 33804 Bergen View Trail
- 6752 S Columbine Rd
- 33884 Bergen View Trail
- 29551 Dorothy Rd
- 6904 Sprucedale Park Way
- 7219 S Brook Forest Rd
- 6763 Deer Path
- 32561 Lodgepole Dr
- 6997 S Columbine Rd
