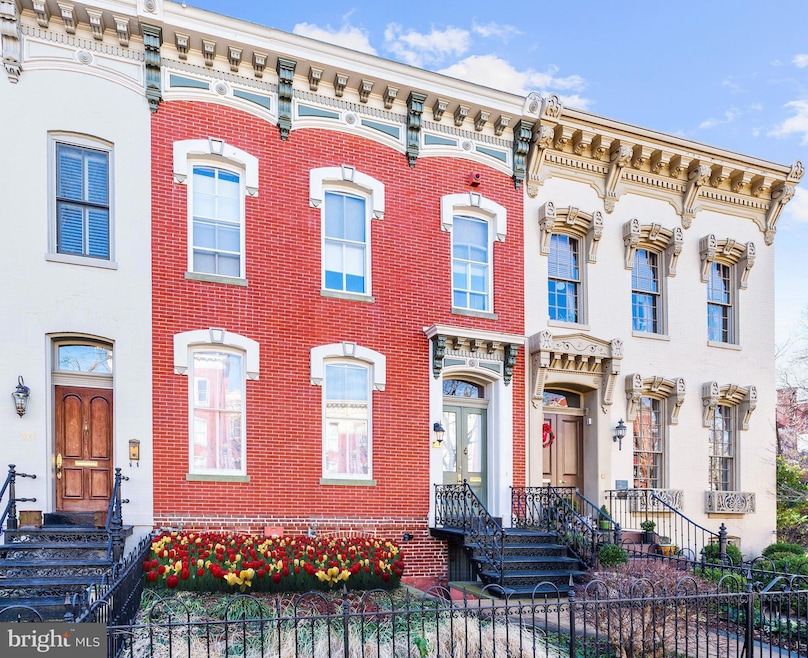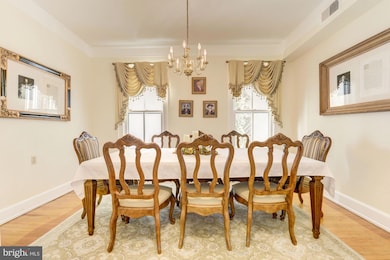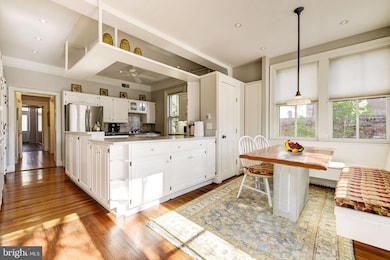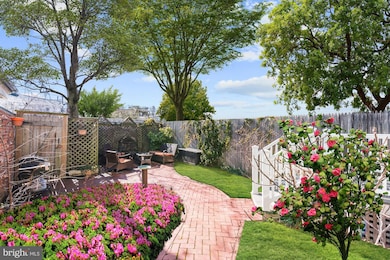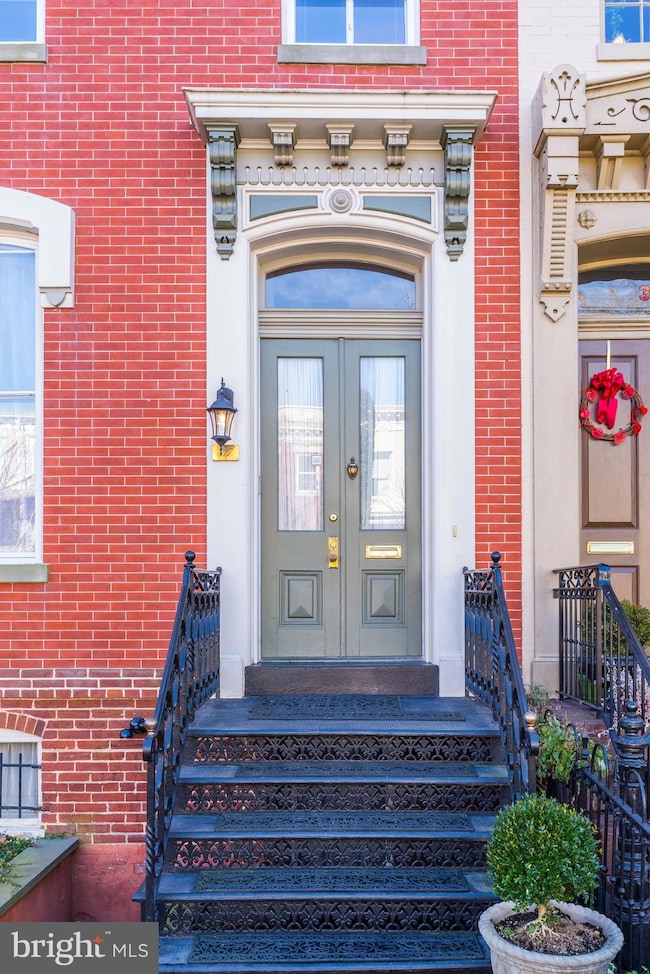317 A St SE Washington, DC 20003
Capitol Hill NeighborhoodHighlights
- Solar Power System
- Gourmet Country Kitchen
- Colonial Architecture
- Brent Elementary School Rated A
- Scenic Views
- 4-minute walk to Seward Square
About This Home
This lovely 22'-wide Italiante 5 BR home is located on one of the premier blocks in Capitol Hill. Situated 2 blks to the U.S. Supreme Court and the Library of Congress, you can walk the same streets that Oliver Wendell Holmes may have walked on his way to work. This almost 4,000 sq ft residence boasts many original architectural details with today's modern conveniences.4-car parking, 11-ft ceilings, heart of pine flooring throughout, plaster moldings, and a breathtaking rear yard with detached 2-car garage +2 add'l off st pkg spaces are just a few of this distinguished home's features. A double parlor with original wood-burning fireplace, separate dining room and upgraded kitchen with Thermador appliances and gas cooking complement the original design. All bedrooms are very spacious and are located on the upper level which is unique. The basement sports a complete laundry room and huge storage area. The electric bill is very low due to the existence of solar panels. Verizon Fios on premises. A short walk to some of DC's best bars and restaurants along Pennsylvania Ave SE & 8th Streets, and a few blocks to Eastern Market and the metro make this home's location a huge bonus! This property will make an excellent home-office.Pets allowed but breed restrictions apply. Groups also welcome. Rent unfurnished for a minimum of 12 months or as long as 4 years. Available as of June 1, 2025.
Townhouse Details
Home Type
- Townhome
Est. Annual Taxes
- $15,773
Year Built
- Built in 1900
Lot Details
- 2,003 Sq Ft Lot
- Landscaped
- Extensive Hardscape
- Back Yard Fenced and Front Yard
- Property is in very good condition
Parking
- 2 Car Detached Garage
- 2 Open Parking Spaces
- 2 Driveway Spaces
- Rear-Facing Garage
- Garage Door Opener
- Parking Space Conveys
- Secure Parking
Home Design
- Colonial Architecture
- Brick Exterior Construction
- Brick Foundation
- Block Foundation
Interior Spaces
- 3,697 Sq Ft Home
- Property has 3 Levels
- Traditional Floor Plan
- Built-In Features
- Crown Molding
- Ceiling Fan
- Recessed Lighting
- Screen For Fireplace
- Fireplace Mantel
- Window Treatments
- Entrance Foyer
- Living Room
- Formal Dining Room
- Storage Room
- Wood Flooring
- Scenic Vista Views
Kitchen
- Gourmet Country Kitchen
- Breakfast Area or Nook
- Built-In Self-Cleaning Double Oven
- Gas Oven or Range
- Down Draft Cooktop
- Microwave
- Ice Maker
- Dishwasher
- Stainless Steel Appliances
- Upgraded Countertops
- Disposal
Bedrooms and Bathrooms
- 5 Bedrooms
- En-Suite Bathroom
- Walk-In Closet
- Bathtub with Shower
Laundry
- Laundry Room
- Electric Dryer
- Washer
Unfinished Basement
- English Basement
- Walk-Up Access
- Front and Rear Basement Entry
- Laundry in Basement
- Basement Windows
Home Security
- Window Bars
- Non-Monitored Security
Schools
- Brent Elementary School
- Jefferson Middle School Academy
- Eastern High School
Utilities
- Central Air
- Radiator
- Vented Exhaust Fan
- Programmable Thermostat
- Natural Gas Water Heater
- Municipal Trash
- Satellite Dish
Additional Features
- Solar Power System
- Exterior Lighting
Listing and Financial Details
- Residential Lease
- Security Deposit $12,000
- Tenant pays for appliances/equipment - some, cable TV, cooking fuel, electricity, exterior maintenance, fireplace/flue cleaning, frozen waterpipe damage, gas, gutter cleaning, heat, hot water, HVAC maintenance, insurance, lawn/tree/shrub care, light bulbs/filters/fuses/alarm care, minor interior maintenance, pest control, sewer, snow removal, all utilities, water, windows/screens, trash removal
- The owner pays for advertising/licenses and permits, management, real estate taxes
- Rent includes parking, taxes, additional storage space
- No Smoking Allowed
- 12-Month Min and 48-Month Max Lease Term
- Available 6/1/25
- $5,500 Application Fee
- $100 Repair Deductible
- Assessor Parcel Number 0788//0035
Community Details
Overview
- No Home Owners Association
- Capitol Hill Subdivision
- Property Manager
Pet Policy
- Pet Deposit $500
- Dogs and Cats Allowed
- Breed Restrictions
Security
- Carbon Monoxide Detectors
- Fire and Smoke Detector
Map
Source: Bright MLS
MLS Number: DCDC2196664
APN: 0788-0035
- 120 3rd St SE
- 420 Independence Ave SE
- 116 5th St SE
- 9 5th St SE
- 408 Seward Square SE Unit 5
- 105 6th St SE Unit 201
- 404 E Capitol St NE
- 205 6th St SE
- 424 E Capitol St NE Unit 2
- 11 6th St SE
- 21 4th St NE
- 407 A St NE
- 17 2nd St NE
- 317 3rd St SE Unit 25
- 106 3rd St NE
- 644 Independence Ave SE
- 206 D St SE
- 630 Browns Ct SE
- 324 2nd St SE
- 113 5th St NE
