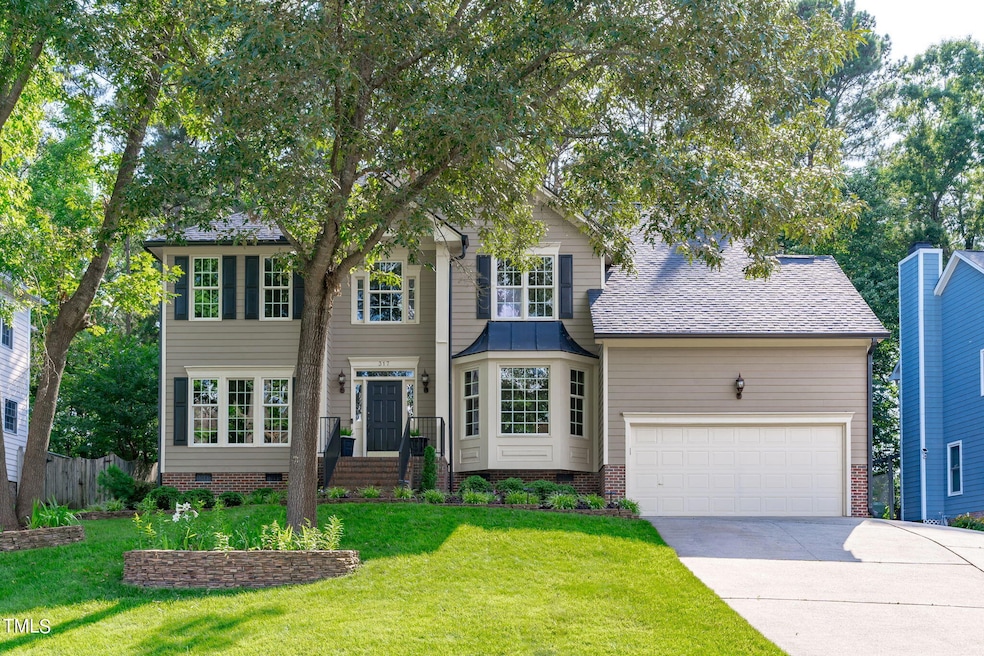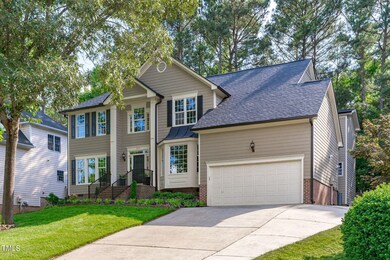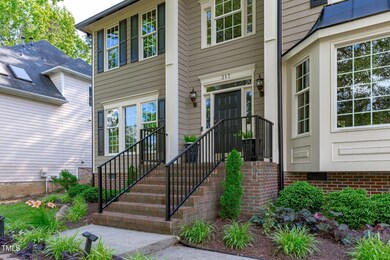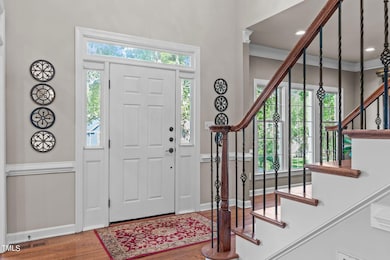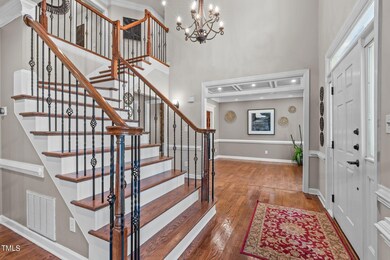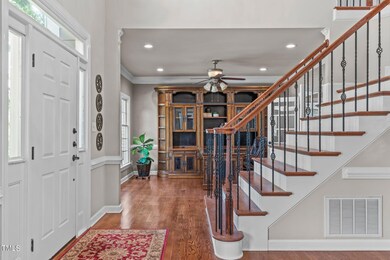
317 Barthel Dr Cary, NC 27513
West Cary NeighborhoodHighlights
- Home Theater
- Fireplace in Kitchen
- Cathedral Ceiling
- Laurel Park Elementary Rated A
- Traditional Architecture
- Wood Flooring
About This Home
As of November 2024Discover nearly 4,400 square feet of renovated home with a perfect blend of luxury and comfort in the well-established MacArthur Park neighborhood of Cary.
•Situated on a beautifully landscaped 0.23-acre lot at the end of a cul-de-sac.
•317 Barthel Drive features a new roof (2023), vinyl windows, LP Smart siding and 6'' gutters with guards.
•A new vapor barrier has been installed in the crawl space.
•In 2010, a two-story addition was added to the back of the original home, expanding the space by 1,768 square feet.
•The private backyard boasts multiple hardscape patios, a spacious wood deck and a potting shed with electrical power.
•The beautifully remodeled kitchen from 2010 features custom cabinetry, a stone hood, granite countertops, a large island, a tiled backsplash and a five-burner gas cooktop with exterior venting.
•Next to the kitchen, you'll discover a spacious pantry room offering abundant storage space.
•Adjacent to the main living areas, you'll find a beautifully designed laundry room featuring built-in storage for laundry baskets, vacuum cleaner, along with convenient drying racks and a dedicated desk area.
•A double-sided gas fireplace with a stone surround and custom built-ins divides the kitchen from a bright sitting room.
•Overlooking the picturesque backyard, the cozy family room is nestled in nature, offering a warm and inviting retreat.
•On the first floor, there's a private bedroom featuring an ensuite bathroom and a massive walk-in closet.
•Additionally, the first floor includes a convenient half-bath, a versatile office space and an elegant dining room enhanced with elaborate casing and can lights.
•The floor plan flows seamlessly, with a widened hardwood stairwell leading to the second floor.
•Second floor features four additional spacious bedrooms, including a luxurious private owner's wing for ultimate relaxation and privacy
•Entertain in style in the expansive theater room, completed with a sophisticated wet bar, ideal for movie nights and social gatherings. The media room is equipped with Bose speakers, a projector, 100-inch painted, and framed screen.
•The owner's suite features a spacious sitting room, a generously sized walk-in closet and a large picture window. The en-suite bathroom includes dual granite vanities, a tiled walk-in shower, a jetted tub, a bay window and a private water closet.
•The second floor also includes two additional fully renovated bathrooms, featuring granite countertops and new cabinets, with one of them serving as an ensuite.
•A two-car garage with elevated shelving offers excellent storage and a parking pad on the side of the home provides additional parking.
•This stunning home, lovingly upgraded and maintained by its original owners, reflects careful consideration in every design decision. This home is designed to offer both elegance and functionality, making it an entertainer's dream and a private retreat.
•Centrally located near White Oak Creek Greenway and Davis Drive Park, 317 Barthel Drive offers convenient access to all the shopping, dining and entertainment the Triangle has to offer.
Home Details
Home Type
- Single Family
Est. Annual Taxes
- $6,916
Year Built
- Built in 1993 | Remodeled
Lot Details
- 10,019 Sq Ft Lot
- Cul-De-Sac
- Many Trees
- Private Yard
- Garden
- Back and Front Yard
HOA Fees
Parking
- 2 Car Attached Garage
- Parking Pad
- Front Facing Garage
- Private Driveway
- 2 Open Parking Spaces
Home Design
- Traditional Architecture
- Raised Foundation
- Shingle Roof
Interior Spaces
- 4,375 Sq Ft Home
- 2-Story Property
- Wet Bar
- Built-In Features
- Bookcases
- Crown Molding
- Coffered Ceiling
- Tray Ceiling
- Smooth Ceilings
- Cathedral Ceiling
- Ceiling Fan
- Recessed Lighting
- Double Sided Fireplace
- Gas Log Fireplace
- Entrance Foyer
- Family Room
- Living Room with Fireplace
- Dining Room
- Home Theater
- Home Office
- Pull Down Stairs to Attic
- Smart Thermostat
Kitchen
- Eat-In Kitchen
- Built-In Electric Oven
- Gas Cooktop
- Range Hood
- Microwave
- Dishwasher
- Kitchen Island
- Granite Countertops
- Fireplace in Kitchen
Flooring
- Wood
- Carpet
- Tile
Bedrooms and Bathrooms
- 5 Bedrooms
- Primary Bedroom on Main
- Walk-In Closet
- Double Vanity
- Private Water Closet
- Separate Shower in Primary Bathroom
- Soaking Tub
- Bathtub with Shower
- Walk-in Shower
Laundry
- Laundry Room
- Laundry on main level
Outdoor Features
- Patio
- Exterior Lighting
- Rain Gutters
Schools
- Laurel Park Elementary School
- Salem Middle School
- Green Hope High School
Utilities
- Central Air
- Heating System Uses Natural Gas
- Gas Water Heater
Listing and Financial Details
- Assessor Parcel Number 0743.02-66-2555 0192028
Community Details
Overview
- Charleston Management Corp Association, Phone Number (919) 847-3003
- Omega Association Management Association
- Macarthur Park Subdivision
Security
- Resident Manager or Management On Site
Map
Home Values in the Area
Average Home Value in this Area
Property History
| Date | Event | Price | Change | Sq Ft Price |
|---|---|---|---|---|
| 11/26/2024 11/26/24 | Sold | $900,000 | -5.2% | $206 / Sq Ft |
| 10/29/2024 10/29/24 | Pending | -- | -- | -- |
| 08/23/2024 08/23/24 | Price Changed | $949,000 | -2.7% | $217 / Sq Ft |
| 06/28/2024 06/28/24 | Price Changed | $975,000 | -7.1% | $223 / Sq Ft |
| 06/06/2024 06/06/24 | For Sale | $1,050,000 | -- | $240 / Sq Ft |
Tax History
| Year | Tax Paid | Tax Assessment Tax Assessment Total Assessment is a certain percentage of the fair market value that is determined by local assessors to be the total taxable value of land and additions on the property. | Land | Improvement |
|---|---|---|---|---|
| 2024 | $6,916 | $854,501 | $195,000 | $659,501 |
| 2023 | $5,251 | $522,061 | $125,000 | $397,061 |
| 2022 | $5,055 | $522,061 | $125,000 | $397,061 |
| 2021 | $4,953 | $522,061 | $125,000 | $397,061 |
| 2020 | $4,980 | $522,061 | $125,000 | $397,061 |
| 2019 | $4,837 | $449,857 | $95,000 | $354,857 |
| 2018 | $4,538 | $449,857 | $95,000 | $354,857 |
| 2017 | $4,361 | $449,857 | $95,000 | $354,857 |
| 2016 | $4,296 | $449,857 | $95,000 | $354,857 |
| 2015 | $4,363 | $441,108 | $86,000 | $355,108 |
| 2014 | $4,113 | $441,108 | $86,000 | $355,108 |
Mortgage History
| Date | Status | Loan Amount | Loan Type |
|---|---|---|---|
| Open | $720,000 | New Conventional | |
| Closed | $720,000 | New Conventional | |
| Previous Owner | $268,800 | Credit Line Revolving |
Deed History
| Date | Type | Sale Price | Title Company |
|---|---|---|---|
| Warranty Deed | $900,000 | Spruce Title | |
| Warranty Deed | $900,000 | Spruce Title | |
| Deed | $185,500 | -- |
Similar Homes in the area
Source: Doorify MLS
MLS Number: 10033756
APN: 0743.02-66-2555-000
- 104 Deep Gap Run
- 103 Millers Creek Dr
- 207 Ashley Brook Ct
- 105 Cherry Grove Dr
- 200 Gravel Brook Ct
- 132 Wheatsbury Dr
- 117 Gravel Brook Ct
- 102 Stagville Ct
- 102 Cockleshell Ct
- 101 Tussled Ivy Way
- 292 Joshua Glen Ln
- 117 Vicksburg Dr
- 1046 Upchurch Farm Ln
- 213 Billingrath Turn Ln
- 1027 Upchurch Farm Ln
- 1305 Holt Rd
- 206 Wagon Trail Dr
- 209 Plyersmill Rd
- 111 Test Listing Bend
- 113 Union Mills Way
