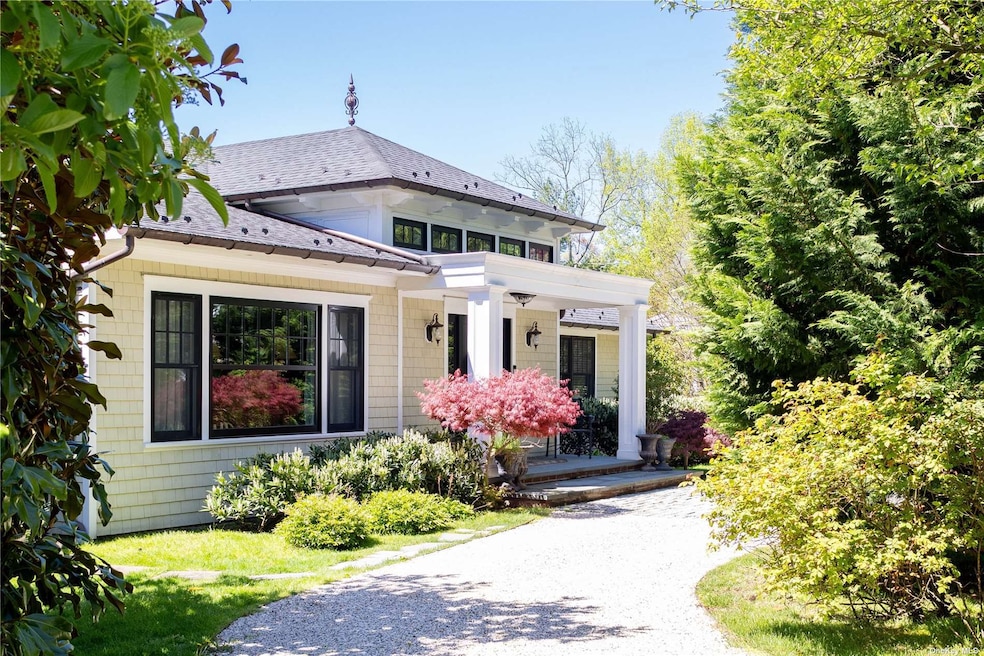
317 Bay Ave Halesite, NY 11743
Huntington Bay NeighborhoodHighlights
- Panoramic View
- Deck
- Wood Flooring
- Flower Hill Primary School Rated A-
- Ranch Style House
- Marble Countertops
About This Home
As of August 2024Discover the enchanting allure of Wincoma Private Beach Association with this fully renovated 3 bedroom 2.5 bath Ranch, refurbished in 2015 to embody the charm of a brand-new home. Adorned with sleek Black Anderson 400a windows, lovely wood floors and custom moldings throughout, every corner exudes sophistication. Enjoy culinary delights in the new Custom Gourmet Kitchen, cozy up by one of 2 gas-fired fireplaces and savor picturesque views of Huntington Harbor from the expansive deck and covered porch with mahogany flooring. Situated on .47 level acres of newly landscaped grounds, this property offers a sanctuary of tranquility with access to the beach association. Welcome to costal living at its finest, where every detail is perfected for your enjoyment. Additional assets include a natural gas fired generator, copper leaders and gutters , a peastone driveway and a dock with deep water mooring in Huntington Harbor available to Wincoma Association members and a private sandy beach on Huntington Bay.
Last Agent to Sell the Property
Daniel Gale Sothebys Intl Rlty Brokerage Phone: 516-443-5958 License #30WI0518551

Home Details
Home Type
- Single Family
Est. Annual Taxes
- $21,953
Year Built
- Built in 1941 | Remodeled in 2015
Lot Details
- 0.47 Acre Lot
- East Facing Home
- Level Lot
Parking
- 2 Car Attached Garage
Home Design
- Ranch Style House
- Frame Construction
- Shake Siding
- Cedar
Interior Spaces
- 2 Fireplaces
- New Windows
- Entrance Foyer
- Formal Dining Room
- Den
- Wood Flooring
- Panoramic Views
- Partially Finished Basement
- Basement Fills Entire Space Under The House
Kitchen
- Eat-In Kitchen
- Oven
- Cooktop
- Microwave
- Dishwasher
- Marble Countertops
Bedrooms and Bathrooms
- 3 Bedrooms
- Powder Room
Laundry
- Dryer
- Washer
Outdoor Features
- Deck
- Porch
Schools
- J Taylor Finley Middle School
- Huntington High School
Utilities
- Forced Air Heating and Cooling System
- Heating System Uses Natural Gas
- Cesspool
Listing and Financial Details
- Legal Lot and Block 54 / 0001
- Assessor Parcel Number 0402-002-00-01-00-054-000
Map
Home Values in the Area
Average Home Value in this Area
Property History
| Date | Event | Price | Change | Sq Ft Price |
|---|---|---|---|---|
| 08/16/2024 08/16/24 | Sold | $2,075,000 | +15.3% | -- |
| 05/15/2024 05/15/24 | Pending | -- | -- | -- |
| 05/02/2024 05/02/24 | For Sale | $1,799,900 | -- | -- |
Tax History
| Year | Tax Paid | Tax Assessment Tax Assessment Total Assessment is a certain percentage of the fair market value that is determined by local assessors to be the total taxable value of land and additions on the property. | Land | Improvement |
|---|---|---|---|---|
| 2023 | $9,805 | $6,125 | $1,600 | $4,525 |
| 2022 | $19,424 | $6,125 | $1,600 | $4,525 |
| 2021 | $19,106 | $6,125 | $1,600 | $4,525 |
| 2020 | $18,857 | $6,125 | $1,600 | $4,525 |
| 2019 | $37,714 | $0 | $0 | $0 |
| 2018 | $17,781 | $6,125 | $1,600 | $4,525 |
| 2017 | $17,781 | $6,125 | $1,600 | $4,525 |
| 2016 | $16,723 | $5,850 | $1,600 | $4,250 |
| 2015 | -- | $5,850 | $1,600 | $4,250 |
| 2014 | -- | $5,850 | $1,600 | $4,250 |
Mortgage History
| Date | Status | Loan Amount | Loan Type |
|---|---|---|---|
| Previous Owner | $574,500 | New Conventional | |
| Previous Owner | $400,000 | Credit Line Revolving |
Deed History
| Date | Type | Sale Price | Title Company |
|---|---|---|---|
| Deed | $2,075,000 | First American Title | |
| Deed | $2,075,000 | First American Title | |
| Bargain Sale Deed | $766,000 | None Available | |
| Bargain Sale Deed | $766,000 | None Available | |
| Interfamily Deed Transfer | -- | -- | |
| Interfamily Deed Transfer | -- | -- | |
| Interfamily Deed Transfer | -- | Safe Harbor Title Agency Ltd | |
| Interfamily Deed Transfer | -- | Safe Harbor Title Agency Ltd |
Similar Homes in the area
Source: OneKey® MLS
MLS Number: KEY3548648
APN: 0402-002-00-01-00-054-000
- 3 Wincoma Dr
- 356 Bay Ave
- 36 Bay Crest
- 32 Glenna Little Trail
- 207 W Shore Rd
- 8 Pippin Ln
- 4 Pippin Ln
- 14 Harbor Crest Ct
- 2 Charlemagne Rd
- 2 Briarcliff Place
- 74 Bay Ave
- 246 Southdown Rd
- 280 Southdown Rd
- 167 Southdown Rd
- 169 Southdown Rd
- 26 Preston St
- 16 Preston St
- 302 W Neck Rd
- 8 Southcrest Ct
- 4 Skunk Hollow Rd
