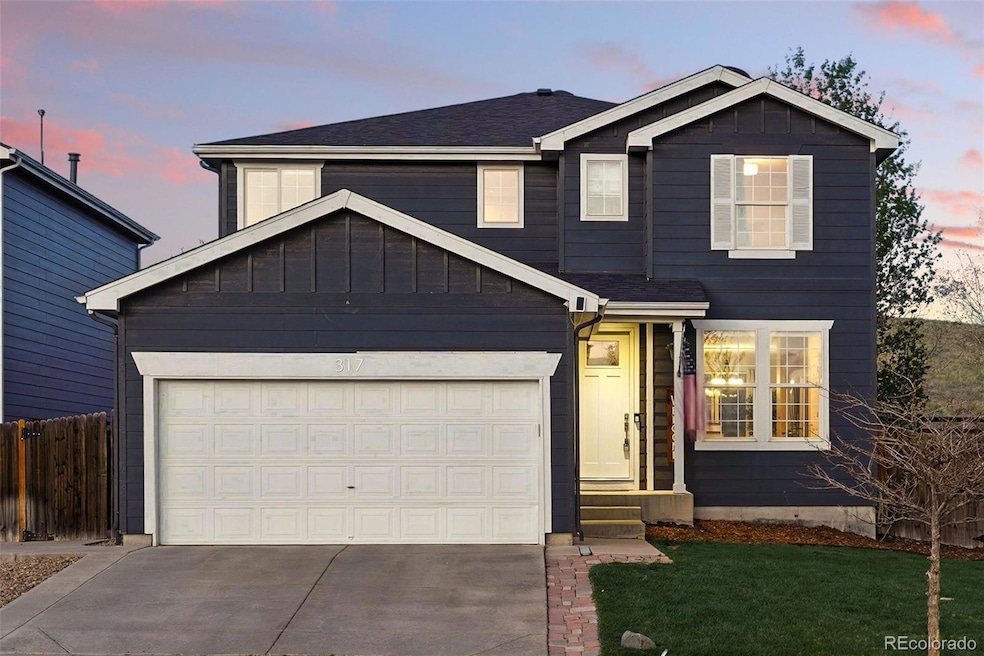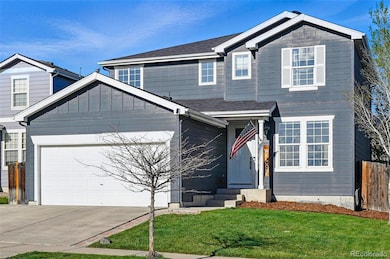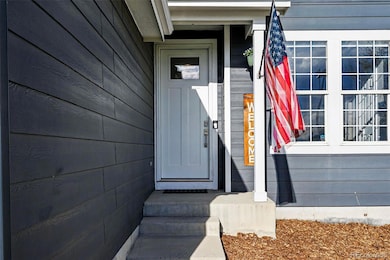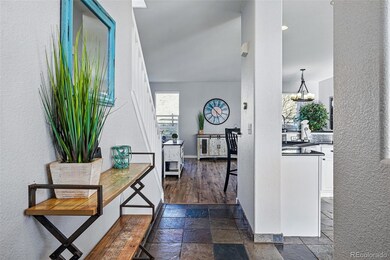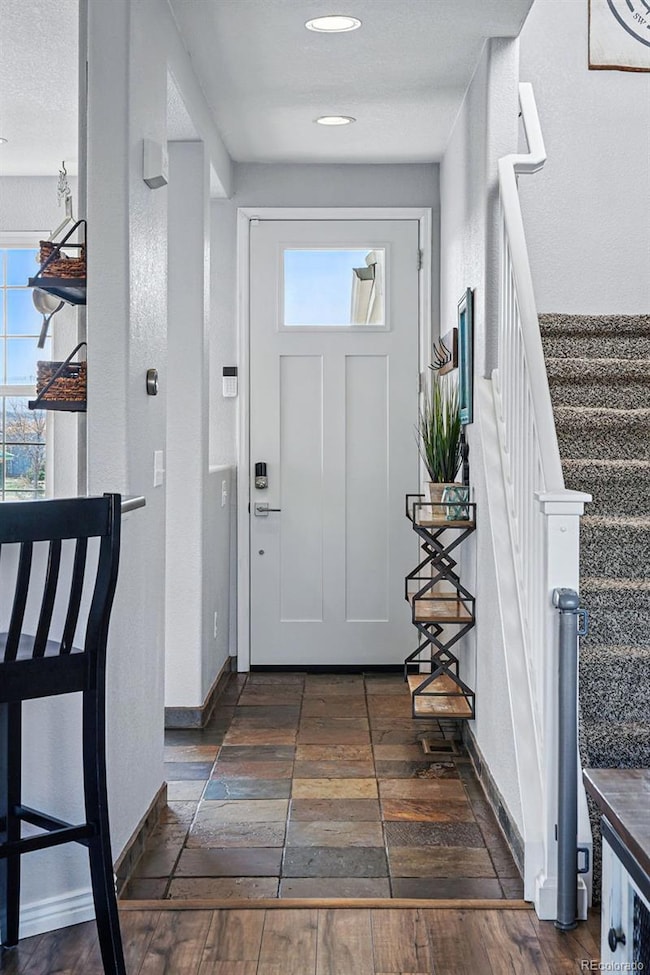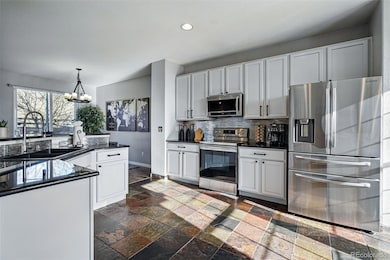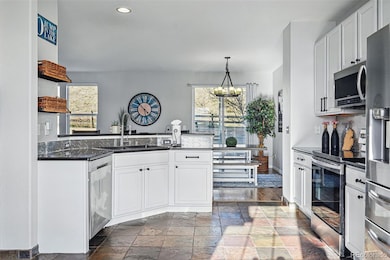
Estimated payment $4,113/month
Highlights
- Open Floorplan
- Mountain View
- Granite Countertops
- Red Hawk Elementary School Rated A-
- Loft
- Private Yard
About This Home
Welcome to your dream home in desirable Erie! This stunning 4-bedroom, 4-bathroom residence delivers luxury, comfort, and breathtaking natural beauty. Inside, you're greeted by a spacious and light-filled layout, ideal whether you're relaxing or entertaining.The gourmet kitchen is chef-worthy, featuring modern appliances, ample counter space, and a center island. Adjacent to the kitchen is a charming breakfast nook with convenient access to the private backyard. The kitchen also seamlessly flows into the light-filled living room, featuring a large fireplace perfect for cozy evenings. Enjoy the convenience of main floor laundry and half-bath for guests. Upstairs, retreat to the serene primary suite featuring a spa-like ensuite bath and generous walk-in closet. Three additional well-appointed bedrooms and a bath provide plenty of room for all, while a fantastic loft on this level is perfect for a home office, media room, playroom, or whatever suits your lifestyle!Enjoy unparalleled outdoor living with amazing mountain views right from your front door— you can sip your morning coffee while gazing at the majestic Rockies! The private backyard oasis is perfect for outdoor gatherings, featuring a large concrete patio that backs directly onto peaceful open space. This home also features an attic fan for added energy efficiency, a new roof for peace of mind, a new water heater, and a new A/C system for optimal comfort.Beyond home, you'll enjoy easy access to schools, parks, trails, and the vibrant shops and restaurants of downtown Erie. Don't miss this incredible opportunity to own a piece of paradise in one of Colorado's most desirable communities. This home has it all!
Listing Agent
Porchlight Real Estate Group Brokerage Email: laura.baer@porchlightgroup.com,281-475-7156 License #100085315

Open House Schedule
-
Sunday, April 27, 202512:00 to 4:00 pm4/27/2025 12:00:00 PM +00:004/27/2025 4:00:00 PM +00:00Add to Calendar
Home Details
Home Type
- Single Family
Est. Annual Taxes
- $4,069
Year Built
- Built in 2005 | Remodeled
Lot Details
- 5,000 Sq Ft Lot
- Open Space
- West Facing Home
- Property is Fully Fenced
- Landscaped
- Irrigation
- Private Yard
- Garden
HOA Fees
- $62 Monthly HOA Fees
Parking
- 2 Car Attached Garage
Home Design
- Architectural Shingle Roof
- Composition Roof
- Cement Siding
Interior Spaces
- 2-Story Property
- Open Floorplan
- Window Treatments
- Family Room with Fireplace
- Dining Room
- Loft
- Bonus Room
- Mountain Views
Kitchen
- Breakfast Area or Nook
- Eat-In Kitchen
- Oven
- Cooktop
- Microwave
- Dishwasher
- Granite Countertops
- Disposal
Flooring
- Carpet
- Tile
- Vinyl
Bedrooms and Bathrooms
- 4 Bedrooms
Laundry
- Laundry Room
- Dryer
- Washer
Finished Basement
- Sump Pump
- Bedroom in Basement
- 1 Bedroom in Basement
Outdoor Features
- Patio
- Rain Gutters
Schools
- Soaring Heights Elementary And Middle School
- Erie High School
Utilities
- Forced Air Heating and Cooling System
- Gas Water Heater
Listing and Financial Details
- Exclusions: Seller`s personal property, staging furniture, TV's, storage shelves in mechanical room, Nest cameras.
- Assessor Parcel Number R1297602
Community Details
Overview
- Association fees include reserves, snow removal
- Grandview HOA, Phone Number (303) 420-4433
- Grandview Subdivision
Recreation
- Community Playground
- Park
Map
Home Values in the Area
Average Home Value in this Area
Tax History
| Year | Tax Paid | Tax Assessment Tax Assessment Total Assessment is a certain percentage of the fair market value that is determined by local assessors to be the total taxable value of land and additions on the property. | Land | Improvement |
|---|---|---|---|---|
| 2024 | $3,922 | $41,730 | $7,770 | $33,960 |
| 2023 | $3,922 | $42,140 | $7,850 | $34,290 |
| 2022 | $3,464 | $32,150 | $5,910 | $26,240 |
| 2021 | $3,538 | $33,070 | $6,080 | $26,990 |
| 2020 | $3,325 | $31,310 | $4,650 | $26,660 |
| 2019 | $3,356 | $31,310 | $4,650 | $26,660 |
| 2018 | $2,839 | $26,530 | $3,600 | $22,930 |
| 2017 | $2,759 | $26,530 | $3,600 | $22,930 |
| 2016 | $2,513 | $23,860 | $3,980 | $19,880 |
| 2015 | $2,266 | $22,180 | $3,980 | $18,200 |
| 2014 | $1,833 | $17,820 | $3,980 | $13,840 |
Property History
| Date | Event | Price | Change | Sq Ft Price |
|---|---|---|---|---|
| 04/25/2025 04/25/25 | For Sale | $665,000 | -- | $221 / Sq Ft |
Deed History
| Date | Type | Sale Price | Title Company |
|---|---|---|---|
| Warranty Deed | $355,000 | None Available | |
| Warranty Deed | $272,000 | Fitco | |
| Warranty Deed | $255,000 | Heritage Title | |
| Interfamily Deed Transfer | -- | Security Title | |
| Corporate Deed | $231,430 | -- |
Mortgage History
| Date | Status | Loan Amount | Loan Type |
|---|---|---|---|
| Open | $100,000 | Credit Line Revolving | |
| Open | $332,500 | New Conventional | |
| Previous Owner | $235,842 | FHA | |
| Previous Owner | $246,678 | FHA | |
| Previous Owner | $185,100 | Unknown | |
| Closed | $46,250 | No Value Available |
Similar Homes in Erie, CO
Source: REcolorado®
MLS Number: 3203580
APN: R1297602
- 230 Bonanza Dr
- 306 Monares Ln
- 371 Smith Cir
- 400 Smith Cir
- 208 Montgomery Dr
- 125 Indian Peaks Dr
- 244 Pipit Lake Way
- 336 Painted Horse Way
- 185 Pipit Lake Way
- 386 Painted Horse Way
- 90 Pipit Lake Way
- 610 Sun up Place
- 132 Ambrose St
- 167 Ambrose St
- 775 Longs Peak Dr
- 404 Dusk Ct
- 111 Ambrose St
- 463 Mazzini St
- 441 Dusk Place
- 458 Mazzini St
