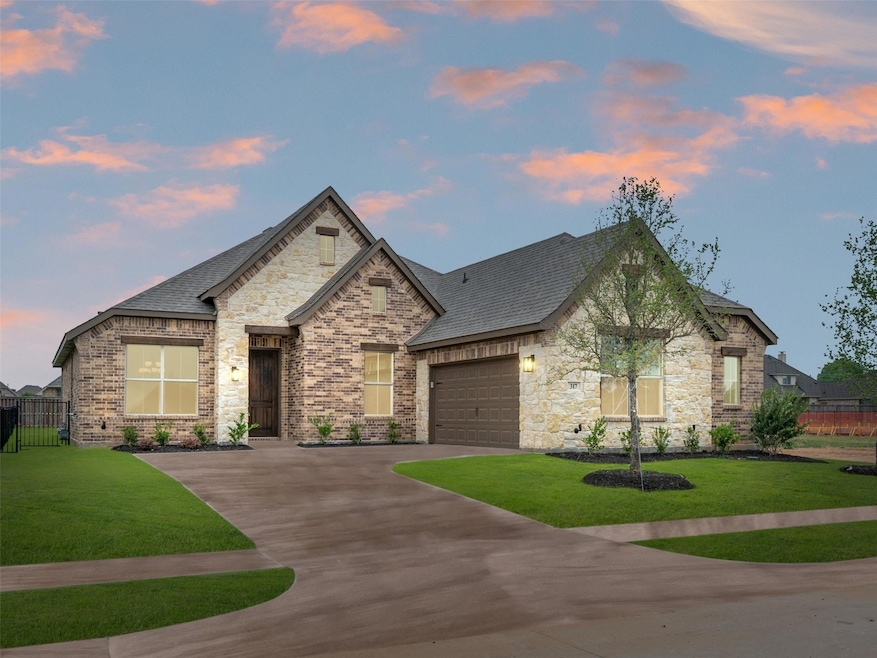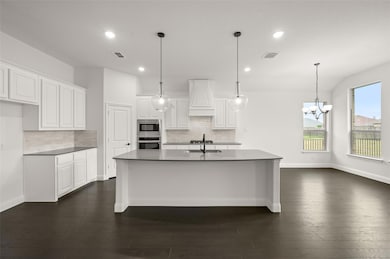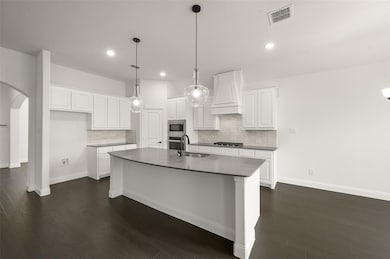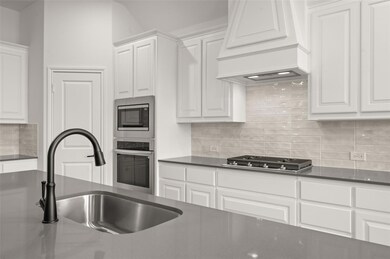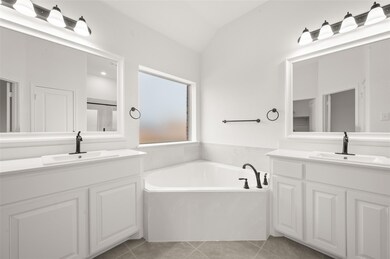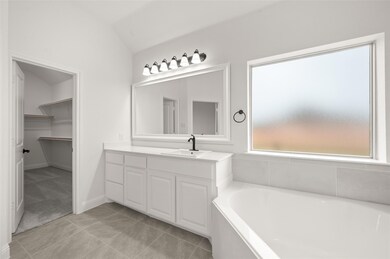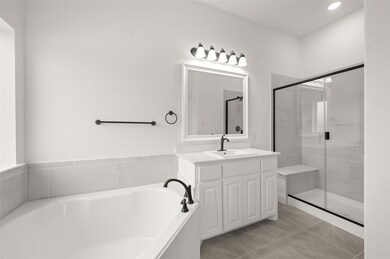
317 Bowrider Ln Granbury, TX 76049
Estimated payment $2,809/month
Highlights
- New Construction
- Open Floorplan
- Traditional Architecture
- Gated Community
- Clubhouse
- Wood Flooring
About This Home
MLS# 20837486 - Built by Landsea Homes - Ready Now! ~ From the grand porch to the soaring roofline, this elegant home is all about style and class. The open-concept floorplan is modern and allows a seamless flow from entertaining to relaxing. The kitchen boasts a walk-in pantry, large island and breakfast nook, and is open to a large family room with a stone fireplace. For more intimate gatherings, there is a formal dining room at the front of the home while the covered patio would be the perfect place for casual entertaining. For added privacy and separation of living, the bedrooms are housed in their own wing. The primary suite is complete with a huge walk-in closet, plus a stunning bath with a soaking tub, walk-in shower, separate toilet, and dual vanities. There are two bedrooms, both with closets and easy access to a full bath. A utility room, study with double doors, and an attached two-car garage complete this spacious, modern floorplan!
Open House Schedule
-
Sunday, April 27, 20251:00 to 4:00 pm4/27/2025 1:00:00 PM +00:004/27/2025 4:00:00 PM +00:00Add to Calendar
Home Details
Home Type
- Single Family
Year Built
- Built in 2025 | New Construction
Lot Details
- 9,148 Sq Ft Lot
- Gated Home
- Wood Fence
- Back Yard
HOA Fees
- $79 Monthly HOA Fees
Parking
- 2 Car Garage
- Garage Door Opener
Home Design
- Traditional Architecture
- Brick Exterior Construction
- Slab Foundation
- Composition Roof
- Stone Siding
Interior Spaces
- 2,270 Sq Ft Home
- 1-Story Property
- Open Floorplan
- Ceiling Fan
- Wood Burning Fireplace
- Raised Hearth
- Fireplace With Gas Starter
- Stone Fireplace
- Family Room with Fireplace
- Living Room with Fireplace
- 12 Inch+ Attic Insulation
- Security System Owned
- Full Size Washer or Dryer
Kitchen
- Electric Oven
- Gas Cooktop
- Dishwasher
- Kitchen Island
- Granite Countertops
- Disposal
Flooring
- Wood
- Carpet
- Ceramic Tile
Bedrooms and Bathrooms
- 3 Bedrooms
- 2 Full Bathrooms
- Low Flow Toliet
Eco-Friendly Details
- Energy-Efficient Appliances
- Energy-Efficient Construction
- Energy-Efficient HVAC
- Energy-Efficient Insulation
- Energy-Efficient Doors
- Rain or Freeze Sensor
- ENERGY STAR Qualified Equipment for Heating
- Energy-Efficient Thermostat
- Mechanical Fresh Air
Outdoor Features
- Covered patio or porch
Schools
- Nettie Baccus Elementary School
- Granbury Middle School
- Granbury High School
Utilities
- Forced Air Zoned Heating and Cooling System
- Heat Pump System
- Vented Exhaust Fan
- Underground Utilities
- Individual Gas Meter
- Tankless Water Heater
- Gas Water Heater
Listing and Financial Details
- Assessor Parcel Number R000108425
Community Details
Overview
- Association fees include full use of facilities, maintenance structure, management fees
- The Property Center HOA, Phone Number (817) 578-4477
- Located in the Abes Landing master-planned community
- Abe's Landing Subdivision
- Mandatory home owners association
Amenities
- Clubhouse
- Community Mailbox
Recreation
- Community Pool
Security
- Gated Community
Map
Home Values in the Area
Average Home Value in this Area
Property History
| Date | Event | Price | Change | Sq Ft Price |
|---|---|---|---|---|
| 04/24/2025 04/24/25 | Price Changed | $414,888 | -4.6% | $183 / Sq Ft |
| 04/02/2025 04/02/25 | Price Changed | $434,888 | +1.4% | $192 / Sq Ft |
| 02/21/2025 02/21/25 | Price Changed | $428,888 | -6.8% | $189 / Sq Ft |
| 02/06/2025 02/06/25 | For Sale | $459,948 | -- | $203 / Sq Ft |
Similar Homes in the area
Source: North Texas Real Estate Information Systems (NTREIS)
MLS Number: 20837486
- 325 Bowrider Ln
- 323 Bowrider Ln
- 313 Bowrider Ln
- 304 Bowrider Ln
- 317 Bowrider Ln
- 524 River Bank Ct
- 1155 The Landing Blvd
- 2142 The Landing Blvd
- 2391 The Landing Blvd
- 1118 The Landing Blvd
- 1112 The Landing Blvd
- 1024 The Landing Blvd
- 3228 Ferry Boat Ln
- 3141 Ferry Boat Ln
- 3231 Boat Landing Trail
- 381 Paddle Boat Dr
- 378 Paddle Boat Dr
- 377 Paddle Boat Dr
- 306 Paddle Boat Dr
- 200 Captains Ct
