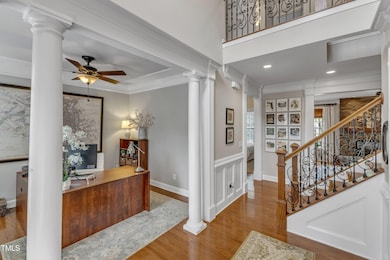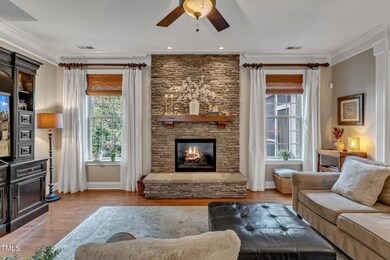
Estimated payment $4,619/month
Highlights
- Open Floorplan
- Clubhouse
- Transitional Architecture
- Baucom Elementary School Rated A
- Deck
- Wood Flooring
About This Home
Located just minutes from Historic Downtown Apex and Seagrove Park, this stunning home is nestled on a professionally landscaped lot, offering exceptional outdoor living spaces. Thoughtfully designed with an open and transitional layout, it boasts high-end features throughout.
This home provides versatility with 4 bedrooms and a bonus room or 5 bedrooms, including a first-floor guest suite. A dedicated first-floor office adds convenience for remote work or study. The gourmet kitchen is a chef's dream, featuring a spacious center island, ample cabinet storage, leathered granite countertops, stainless steel appliances, and a casual dining area.
The expansive family room showcases a custom stone fireplace, perfect for cozy evenings. The well-appointed owner's suite offers a serene retreat, while generous secondary bedrooms provide comfort and style.
Enjoy entertaining outdoors on the screened porch, deck, and patio—complete with a fire pit for those perfect evenings under the stars. This home is truly a must-see!
Home Details
Home Type
- Single Family
Est. Annual Taxes
- $6,044
Year Built
- Built in 2010
Lot Details
- 10,019 Sq Ft Lot
- Landscaped
- Private Yard
- Back Yard
HOA Fees
- $68 Monthly HOA Fees
Parking
- 2 Car Attached Garage
- 2 Open Parking Spaces
Home Design
- Transitional Architecture
- Traditional Architecture
- Block Foundation
- Shingle Roof
- Stone Veneer
Interior Spaces
- 2,835 Sq Ft Home
- 1-Story Property
- Open Floorplan
- Crown Molding
- Smooth Ceilings
- Ceiling Fan
- Recessed Lighting
- Entrance Foyer
- Family Room with Fireplace
- Breakfast Room
- Dining Room
- Home Office
- Screened Porch
- Basement
- Crawl Space
- Laundry Room
Kitchen
- Eat-In Kitchen
- Breakfast Bar
- Granite Countertops
Flooring
- Wood
- Carpet
- Tile
Bedrooms and Bathrooms
- 5 Bedrooms
- Walk-In Closet
- In-Law or Guest Suite
- 3 Full Bathrooms
- Double Vanity
- Private Water Closet
- Separate Shower in Primary Bathroom
- Soaking Tub
- Bathtub with Shower
Outdoor Features
- Deck
- Patio
- Fire Pit
Schools
- Penny Elementary School
- Apex Middle School
- Apex High School
Utilities
- Forced Air Heating and Cooling System
Listing and Financial Details
- Assessor Parcel Number 0752110086
Community Details
Overview
- Association fees include storm water maintenance
- Seagrove's Farm Master HOA, Phone Number (919) 847-3003
- Seagroves Farm Subdivision
Amenities
- Clubhouse
Recreation
- Community Pool
Map
Home Values in the Area
Average Home Value in this Area
Tax History
| Year | Tax Paid | Tax Assessment Tax Assessment Total Assessment is a certain percentage of the fair market value that is determined by local assessors to be the total taxable value of land and additions on the property. | Land | Improvement |
|---|---|---|---|---|
| 2024 | $6,044 | $705,745 | $190,000 | $515,745 |
| 2023 | $4,835 | $438,906 | $70,000 | $368,906 |
| 2022 | $4,539 | $438,906 | $70,000 | $368,906 |
| 2021 | $4,365 | $438,906 | $70,000 | $368,906 |
| 2020 | $4,321 | $438,906 | $70,000 | $368,906 |
| 2019 | $4,386 | $384,436 | $70,000 | $314,436 |
| 2018 | $4,131 | $384,436 | $70,000 | $314,436 |
| 2017 | $3,845 | $384,436 | $70,000 | $314,436 |
| 2016 | $3,789 | $384,436 | $70,000 | $314,436 |
| 2015 | $3,771 | $373,405 | $64,000 | $309,405 |
| 2014 | $3,635 | $373,405 | $64,000 | $309,405 |
Property History
| Date | Event | Price | Change | Sq Ft Price |
|---|---|---|---|---|
| 04/06/2025 04/06/25 | Pending | -- | -- | -- |
| 04/03/2025 04/03/25 | For Sale | $725,000 | -- | $256 / Sq Ft |
Deed History
| Date | Type | Sale Price | Title Company |
|---|---|---|---|
| Warranty Deed | $405,000 | Attorney | |
| Warranty Deed | $314,000 | None Available |
Mortgage History
| Date | Status | Loan Amount | Loan Type |
|---|---|---|---|
| Open | $384,750 | Adjustable Rate Mortgage/ARM | |
| Previous Owner | $300,162 | FHA | |
| Previous Owner | $180,000 | Credit Line Revolving |
Similar Homes in the area
Source: Doorify MLS
MLS Number: 10086716
APN: 0752.17-11-0086-000
- 733 Hillsford Ln
- 2006 Chedington Dr
- 101 Heatherwood Dr
- 1005 Thorncroft Ln
- 801 Myrtle Grove Ln
- 1007 Surry Dale Ct
- 1809 Green Ford Ln
- 1326 Apache Ln
- 1002 Springmill Ct
- 1704 Chestnut St
- 3007 Old Raleigh Rd
- 3015 Old Raleigh Rd
- 702 E Chatham St
- 304 Keith St
- 902 Norwood Ln
- 1532 Cone Ave
- 903 Norwood Ln
- 802 Knollwood Dr
- 628 Briarcliff St
- 590 Grand Central Station






