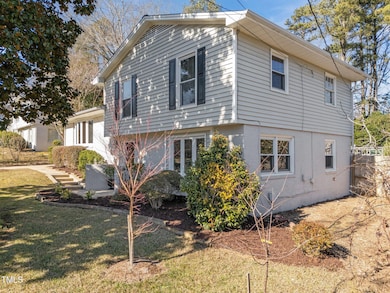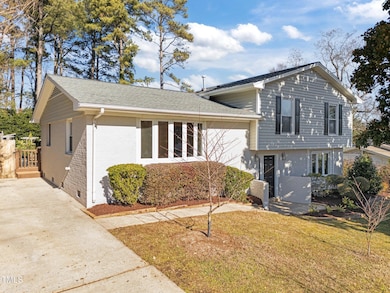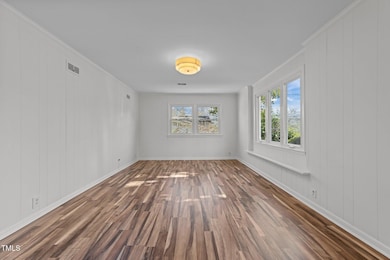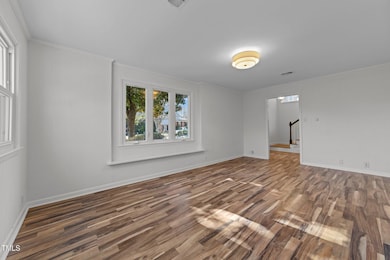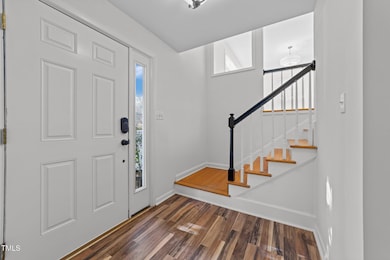
317 Compton Rd Raleigh, NC 27609
North Hills NeighborhoodEstimated payment $4,307/month
Highlights
- Deck
- Traditional Architecture
- No HOA
- Douglas Elementary Rated A-
- Wood Flooring
- Stainless Steel Appliances
About This Home
Welcome to this newly updated traditional split-level home, ideally located just minutes from North Hills Mall and nestled in the desirable Lakemont subdivision. Situated on a well-maintained lot, this home features a meticulously landscaped front yard with a stunning magnolia tree, creating instant curb appeal. This 3 bedroom / 2.5 bath home has been freshly painted inside and out. It features hardwood floors, smooth ceilings, and updated light fixtures, enhancing its modern appeal. The main level offers a separate living space, a half bath, as well as a flex space with endless possibilities. Upstairs, the kitchen is a true highlight, featuring stainless steel appliances, an eat-in dining area, and nestled right off of the second living room with large bay windows, allowing plenty of natural light. This open and spacious room is perfect for entertaining and gatherings. The third level features the primary suite, two additional bedrooms, and two full baths. In the backyard, the deck extends the living space to the outdoors and overlooks the fully landscaped garden featuring a garden irrigation system as well as a masonry fire pit. The backyard is the perfect setting for both tranquil moments and lively soirees. The overall feel of the home is both modern and timeless, all in a prime location!
Home Details
Home Type
- Single Family
Est. Annual Taxes
- $5,540
Year Built
- Built in 1962 | Remodeled
Lot Details
- 0.26 Acre Lot
- Wood Fence
- Landscaped
- Interior Lot
- Irrigation Equipment
- Garden
- Back Yard Fenced and Front Yard
Home Design
- Traditional Architecture
- Brick Exterior Construction
- Brick Foundation
- Shingle Roof
- Vinyl Siding
- Radon Mitigation System
- Lead Paint Disclosure
Interior Spaces
- 1,989 Sq Ft Home
- Multi-Level Property
- Smooth Ceilings
- Ceiling Fan
- Recessed Lighting
- Bay Window
- Entrance Foyer
- Basement
- Crawl Space
Kitchen
- Eat-In Kitchen
- Built-In Electric Oven
- Microwave
- Dishwasher
- Stainless Steel Appliances
- Kitchen Island
Flooring
- Wood
- Tile
- Vinyl
Bedrooms and Bathrooms
- 3 Bedrooms
- Bathtub with Shower
- Walk-in Shower
Attic
- Scuttle Attic Hole
- Unfinished Attic
Parking
- 2 Parking Spaces
- Private Driveway
- Paved Parking
Outdoor Features
- Deck
Schools
- Douglas Elementary School
- Carroll Middle School
- Sanderson High School
Utilities
- Central Heating and Cooling System
- Heating System Uses Natural Gas
- Cable TV Available
Community Details
- No Home Owners Association
- Lakemont Subdivision
Listing and Financial Details
- Assessor Parcel Number 1706828028
Map
Home Values in the Area
Average Home Value in this Area
Tax History
| Year | Tax Paid | Tax Assessment Tax Assessment Total Assessment is a certain percentage of the fair market value that is determined by local assessors to be the total taxable value of land and additions on the property. | Land | Improvement |
|---|---|---|---|---|
| 2024 | $5,541 | $635,663 | $475,000 | $160,663 |
| 2023 | $4,272 | $390,103 | $240,000 | $150,103 |
| 2022 | $3,970 | $390,103 | $240,000 | $150,103 |
| 2021 | $3,816 | $390,103 | $240,000 | $150,103 |
| 2020 | $3,746 | $390,103 | $240,000 | $150,103 |
| 2019 | $3,071 | $263,246 | $130,000 | $133,246 |
| 2018 | $2,896 | $263,246 | $130,000 | $133,246 |
| 2017 | $2,759 | $263,246 | $130,000 | $133,246 |
| 2016 | $2,702 | $263,246 | $130,000 | $133,246 |
| 2015 | $2,127 | $203,471 | $120,000 | $83,471 |
| 2014 | $2,018 | $203,471 | $120,000 | $83,471 |
Property History
| Date | Event | Price | Change | Sq Ft Price |
|---|---|---|---|---|
| 04/16/2025 04/16/25 | Price Changed | $689,000 | -2.3% | $346 / Sq Ft |
| 04/09/2025 04/09/25 | Price Changed | $704,900 | 0.0% | $354 / Sq Ft |
| 03/18/2025 03/18/25 | Price Changed | $705,000 | -2.1% | $354 / Sq Ft |
| 02/21/2025 02/21/25 | For Sale | $720,000 | 0.0% | $362 / Sq Ft |
| 02/04/2025 02/04/25 | Pending | -- | -- | -- |
| 01/11/2025 01/11/25 | For Sale | $720,000 | -- | $362 / Sq Ft |
Deed History
| Date | Type | Sale Price | Title Company |
|---|---|---|---|
| Warranty Deed | $569,500 | None Listed On Document | |
| Warranty Deed | $569,500 | None Listed On Document | |
| Warranty Deed | $365,000 | None Available | |
| Warranty Deed | $258,000 | None Available | |
| Warranty Deed | $223,000 | None Available | |
| Warranty Deed | $164,500 | -- |
Mortgage History
| Date | Status | Loan Amount | Loan Type |
|---|---|---|---|
| Previous Owner | $292,000 | New Conventional | |
| Previous Owner | $206,400 | New Conventional | |
| Previous Owner | $172,000 | New Conventional | |
| Previous Owner | $176,700 | Unknown | |
| Previous Owner | $178,400 | Fannie Mae Freddie Mac | |
| Previous Owner | $33,450 | Credit Line Revolving | |
| Previous Owner | $148,050 | Fannie Mae Freddie Mac |
Similar Homes in Raleigh, NC
Source: Doorify MLS
MLS Number: 10070412
APN: 1706.20-82-8028-000
- 405 Latimer Rd
- 4800 Lakemont Dr
- 4305 Windsor Place
- 4308 Windsor Place
- 505 Harvard St
- 4329 Lambeth Dr
- 104 Pinecroft Dr
- 211 Reynolds Rd
- 214 Reynolds Rd
- 4218 Lambeth Dr
- 5004 Lakemont Dr
- 4208 Windsor Place
- 409 Dartmouth Rd
- 4900 Skidmore St
- 5208 Knollwood Rd
- 4209 Converse Dr
- 4812 Latimer Rd
- 4125 Windsor Place
- 4005 Brevard Place
- 4812 Stonehill Dr

