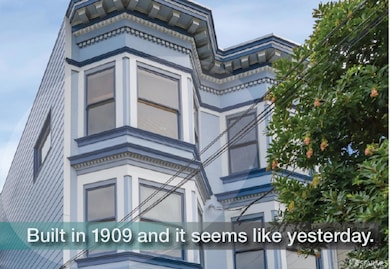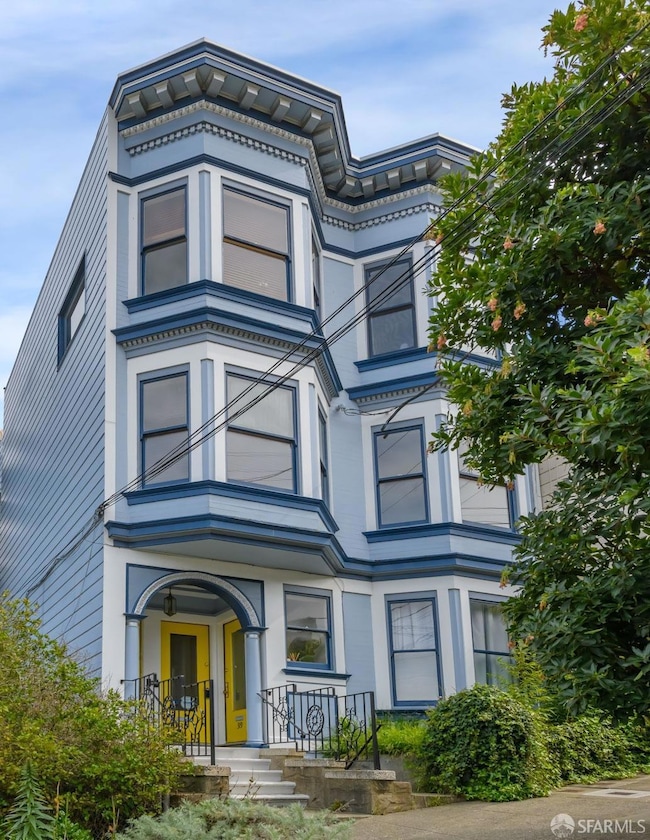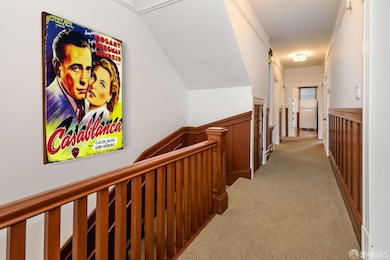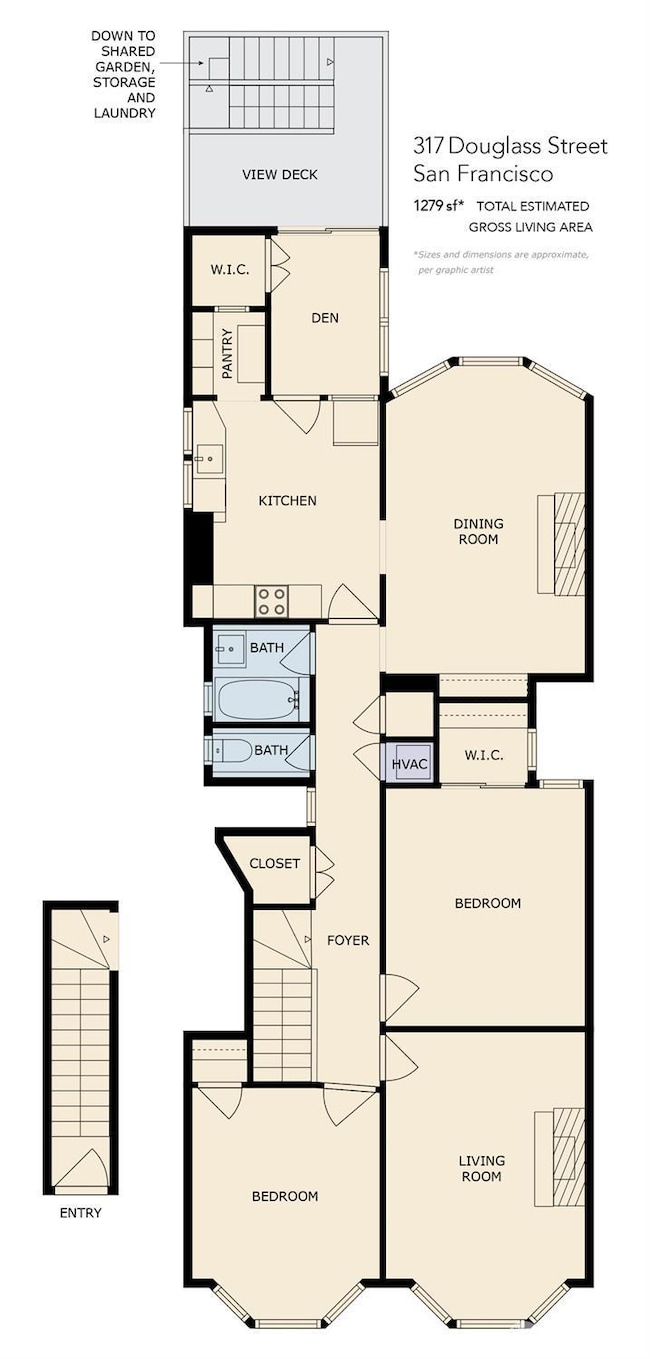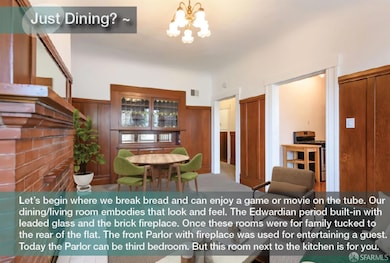
317 Douglass St Unit 317 San Francisco, CA 94114
Eureka Valley-Dolores Heights NeighborhoodEstimated payment $8,071/month
Highlights
- Hot Property
- Views of Twin Peaks
- Wood Flooring
- Harvey Milk Civil Rights Academy Rated A
- Edwardian Architecture
- 2-minute walk to Seward Mini Park
About This Home
317 Douglass Street is a condo in an intimate three unit Edwardian building. Encompasses a full floor flat with San Francisco charm and character. Coved ceilings, period built-ins, * hardwood flooring throughout lays under new wall to wall carpeting. Two decorative fireplaces are just a few of the highlights. Beautiful, rich wood paneling adorns our southern exposed family/dining area. The floor plan consists of 2-3 bedrooms depending on use, a kitchen, with one great pantry. Hallway offers closet, storage and a split bath and water closet. A rear room for either kitchen meals or use as an office facing the rear deck. Common areas include a landscaped garden with irrigation and laundry area. This neighborhood rates right up there as a walkers paradise. A short stroll from neighboring shops, restaurants, java houses and public transportation, yet just above and out of the commercial business hustle and bustle on a quiet street. ~ * * The 80 percent carpet rule (or 80/20 carpet rule) is a requirement to cover at least 80% of wood floors with carpets or rugs to help reduce noise. If your unit has wood, tile, or laminate floors and you live in a densely populated area like San Francisco you'll need to cover the majority of your floors with area rugs to keep your neighbors happy. :)
Property Details
Home Type
- Condominium
Est. Annual Taxes
- $10,525
Year Built
- Built in 1909 | Remodeled
Lot Details
- West Facing Home
- Wood Fence
- Landscaped
- Steep Slope
- Low Maintenance Yard
- Historic Home
Property Views
- Twin Peaks
- San Francisco
- Downtown
- Mountain
- Hills
Home Design
- Edwardian Architecture
- Bitumen Roof
- Wood Siding
- Plaster
Interior Spaces
- 1,309 Sq Ft Home
- 3-Story Property
- Double Pane Windows
- Bay Window
- Formal Entry
- Family Room
- Combination Dining and Living Room
- Home Office
- Storage Room
- 220 Volts In Laundry
Kitchen
- Free-Standing Electric Range
- Dishwasher
- Tile Countertops
Flooring
- Wood
- Carpet
Bedrooms and Bathrooms
- Main Floor Bedroom
- 1 Full Bathroom
- Low Flow Toliet
- Bathtub with Shower
- Low Flow Shower
Basement
- Partial Basement
- Laundry in Basement
Home Security
Utilities
- Heating System Uses Gas
- Gas Water Heater
- Cable TV Available
Additional Features
- Front Porch
- Unit is below another unit
Listing and Financial Details
- Assessor Parcel Number 2699-054
Community Details
Overview
- 3 Units
Pet Policy
- Pets Allowed
Security
- Carbon Monoxide Detectors
- Fire and Smoke Detector
Map
Home Values in the Area
Average Home Value in this Area
Tax History
| Year | Tax Paid | Tax Assessment Tax Assessment Total Assessment is a certain percentage of the fair market value that is determined by local assessors to be the total taxable value of land and additions on the property. | Land | Improvement |
|---|---|---|---|---|
| 2024 | $10,525 | $816,446 | $489,870 | $326,576 |
| 2023 | $10,318 | $800,438 | $480,265 | $320,173 |
| 2022 | $10,099 | $784,745 | $470,849 | $313,896 |
| 2021 | $9,920 | $769,359 | $461,617 | $307,742 |
| 2020 | $9,975 | $761,471 | $456,884 | $304,587 |
| 2019 | $9,639 | $746,541 | $447,926 | $298,615 |
| 2018 | $9,319 | $731,904 | $439,144 | $292,760 |
| 2017 | $8,830 | $717,554 | $430,534 | $287,020 |
| 2016 | $8,674 | $703,486 | $422,093 | $281,393 |
| 2015 | $8,566 | $692,920 | $415,753 | $277,167 |
| 2014 | $8,342 | $679,347 | $407,609 | $271,738 |
Property History
| Date | Event | Price | Change | Sq Ft Price |
|---|---|---|---|---|
| 04/04/2025 04/04/25 | For Sale | $1,289,000 | -- | $985 / Sq Ft |
Deed History
| Date | Type | Sale Price | Title Company |
|---|---|---|---|
| Interfamily Deed Transfer | -- | None Available | |
| Grant Deed | $575,000 | Alliance Title |
Mortgage History
| Date | Status | Loan Amount | Loan Type |
|---|---|---|---|
| Open | $425,000 | No Value Available | |
| Previous Owner | $190,000 | Unknown |
About the Listing Agent
Paul's Other Listings
Source: San Francisco Association of REALTORS® MLS
MLS Number: 425025791
APN: 2699-054
- 229 Douglass St Unit A
- 150 Eureka St Unit 401
- 150 Eureka St Unit 301
- 36 Caselli Ave Unit 38
- 119 Corwin St Unit 3
- 4547 18th St Unit B
- 4547 18th St Unit 2
- 39 Romain St
- 4112 21st St
- 510 Douglass St
- 3412 Market St
- 3358-3360 Market St
- 655 Corbett Ave Unit 508
- 892 Corbett Ave
- 4822 19th St
- 4052 18th St
- 4011 19th St
- 214 Corbett Ave
- 10 Lower Terrace
- 4036 18th St

