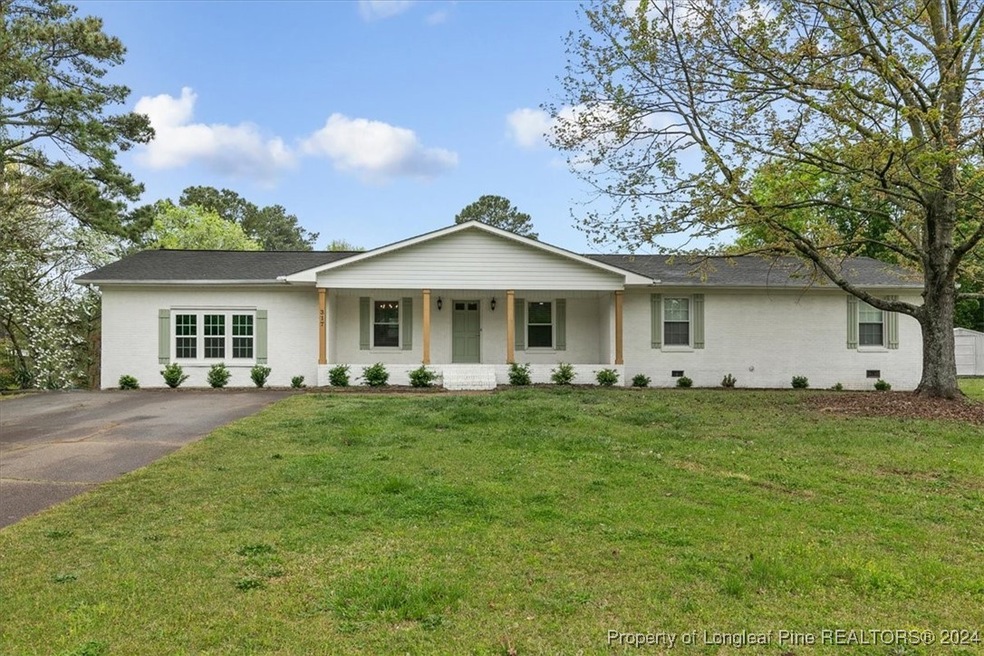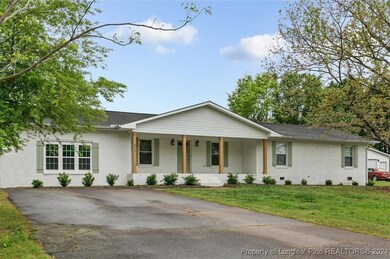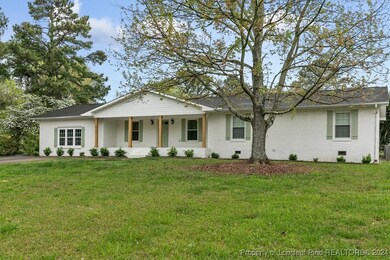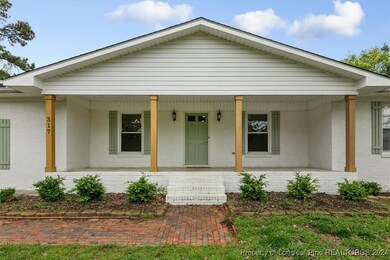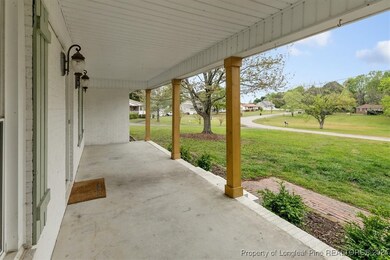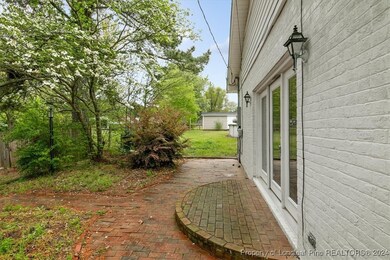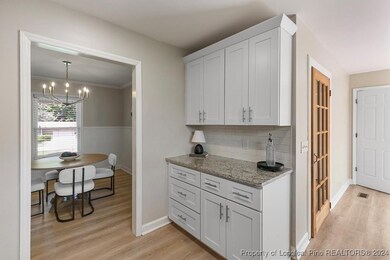
317 Edgewater Dr Broadway, NC 27505
Highlights
- No HOA
- Front Porch
- Walk-In Closet
- Breakfast Area or Nook
- Double Vanity
- Central Air
About This Home
As of December 2024GORGEOUS 4BR 3BA home perfectly suited for your needs! Cookie cutter homes not your style? This home has one of a kind features throughout including a large flex space with unique brick flooring that can be used as additional storage that a garage would provide!! 2 PRIMARY SUITES! The traditional floor plans offers spacious living and bedrooms, updated kitchen, appliances, cabinets and more. In 2022 the home was completely updated with new insulation, HVAC system, LVP flooring, granite counters. Step into the luxurious primary suite featuring beamed vaulted ceilings and built in cabinetry, huge walk in closet and spacious updated bathroom. the open backyard offers endless opportunities for entertainment! Conveniently located for a quick drive to Sanford and surrounding areas.
Home Details
Home Type
- Single Family
Est. Annual Taxes
- $4,204
Year Built
- Built in 1978
Interior Spaces
- 2,853 Sq Ft Home
- 1-Story Property
- Fireplace Features Masonry
- Blinds
- Laminate Flooring
- Crawl Space
- Washer and Dryer Hookup
Kitchen
- Breakfast Area or Nook
- Microwave
- Dishwasher
Bedrooms and Bathrooms
- 4 Bedrooms
- Walk-In Closet
- 3 Full Bathrooms
- Double Vanity
Outdoor Features
- Front Porch
Schools
- East Lee Middle School
- Lee - Lee High School
Utilities
- Central Air
- Heat Pump System
Community Details
- No Home Owners Association
- Edgewater Estates Subdivision
Listing and Financial Details
- Assessor Parcel Number 9682-04-2241-00
- Seller Considering Concessions
Map
Home Values in the Area
Average Home Value in this Area
Property History
| Date | Event | Price | Change | Sq Ft Price |
|---|---|---|---|---|
| 12/16/2024 12/16/24 | Sold | $437,000 | -0.7% | $157 / Sq Ft |
| 11/10/2024 11/10/24 | Pending | -- | -- | -- |
| 10/18/2024 10/18/24 | For Sale | $439,900 | +60.0% | $158 / Sq Ft |
| 08/23/2024 08/23/24 | Sold | $275,000 | -19.1% | $96 / Sq Ft |
| 08/16/2024 08/16/24 | Pending | -- | -- | -- |
| 08/15/2024 08/15/24 | For Sale | $340,000 | +61.9% | $119 / Sq Ft |
| 12/15/2023 12/15/23 | Off Market | $210,000 | -- | -- |
| 05/17/2022 05/17/22 | Sold | $210,000 | +13.5% | $74 / Sq Ft |
| 04/29/2022 04/29/22 | Pending | -- | -- | -- |
| 04/22/2022 04/22/22 | For Sale | $185,000 | -- | $65 / Sq Ft |
Tax History
| Year | Tax Paid | Tax Assessment Tax Assessment Total Assessment is a certain percentage of the fair market value that is determined by local assessors to be the total taxable value of land and additions on the property. | Land | Improvement |
|---|---|---|---|---|
| 2024 | $4,204 | $350,000 | $33,000 | $317,000 |
| 2023 | $4,204 | $396,300 | $33,000 | $363,300 |
| 2022 | $2,779 | $201,200 | $22,000 | $179,200 |
| 2021 | $2,734 | $199,400 | $22,000 | $177,400 |
| 2020 | $2,764 | $199,400 | $22,000 | $177,400 |
| 2019 | $2,746 | $199,400 | $22,000 | $177,400 |
| 2018 | $2,786 | $199,400 | $22,000 | $177,400 |
| 2017 | $2,766 | $199,400 | $22,000 | $177,400 |
| 2016 | $2,857 | $199,400 | $22,000 | $177,400 |
| 2014 | $2,602 | $199,400 | $22,000 | $177,400 |
Mortgage History
| Date | Status | Loan Amount | Loan Type |
|---|---|---|---|
| Open | $437,000 | VA | |
| Previous Owner | $137,823 | New Conventional | |
| Previous Owner | $241,000 | New Conventional | |
| Previous Owner | $238,500 | Adjustable Rate Mortgage/ARM |
Deed History
| Date | Type | Sale Price | Title Company |
|---|---|---|---|
| Warranty Deed | $437,000 | None Listed On Document | |
| Warranty Deed | $275,000 | None Listed On Document | |
| Warranty Deed | $210,000 | None Listed On Document | |
| Special Warranty Deed | -- | None Available | |
| Deed | $135,000 | -- | |
| Deed | -- | -- |
Similar Homes in the area
Source: Longleaf Pine REALTORS®
MLS Number: 730553
APN: 9682-04-2241-00
- 6 Berke Thomas Rd
- 119 Johnson St
- 208 E Harrington Ave
- 0 Manassas Dr Unit 740809
- 206 Mansfield Dr
- 116 Cats Dr
- 521 S Main St
- 105 Village Dr
- 176 Southern Estates Dr
- 123 Seminole Fields Dr
- 2915 Cox Mill Rd
- 105 Seminole Fields Dr
- 57 Seminole Fields Dr
- 672 Lee County Line Rd
- 0 Cox Mill Rd Unit 2543015
- 105 Seminole Rd
- 136 Baneberry Place
- 135 Baneberry Dr
- 1916 Carr Creek Rd
- 213 Vili Dr
