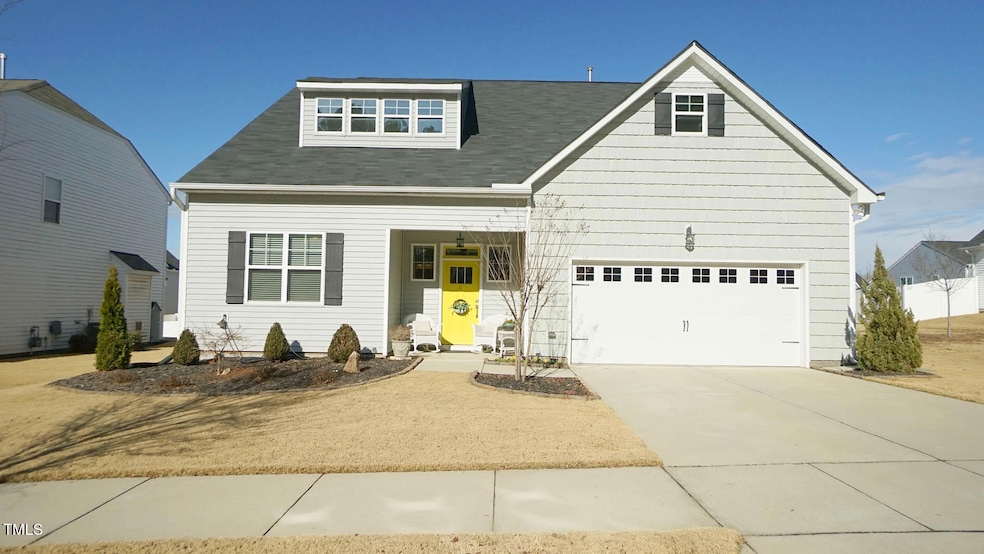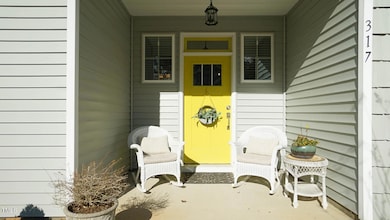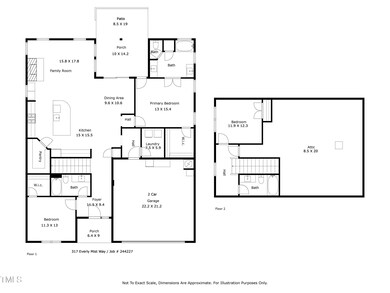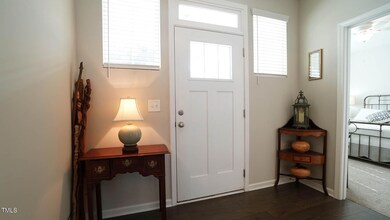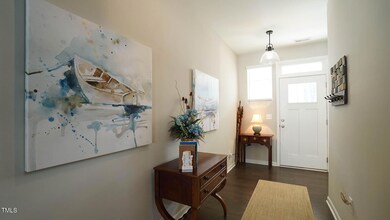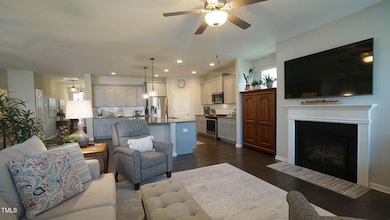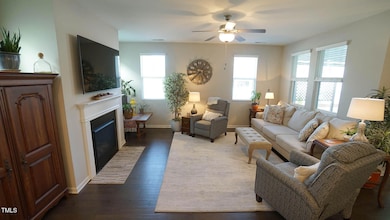
317 Everly Mist Way Wake Forest, NC 27587
Youngsville NeighborhoodHighlights
- Transitional Architecture
- Attic
- Covered patio or porch
- Main Floor Primary Bedroom
- Granite Countertops
- 2 Car Attached Garage
About This Home
As of March 2025Lives like a Ranch-style Home with Primary Bdrm Suite on 1st Fl + another Bdrm with walk-in closet + Full Bath on 1st floor. Open Flr Plan. Spacious, Bright & Sunny Great Rm with Gas Log FP -- Open to A Real Chef's Gormet Kit with Ample Counterspace & Cabinetry, Farmer's Sink is extra Deep and has a Grate, 5 Burner Gas Stove + Amazing Walk-in Pantry. Granite Countertops, SS appliances + Massive Center Island with Eat-at Bar. Open Dining Room with no wall restrictions. Dining Table can be Opened to Accommodate Unlimited Number of Dinner Guests. DR overlooks Private Covered Patio. Covered Patio has Pull Down Screens for Extra Privacy. Spacious Primary Suite features a Huge Walk-in Closet + Door to Covered Patio. Oversized Ensuite Primary Bath has 2 Separate Vanities, Linen Closet + Potty Rm. 3rd Bdrm is on 2nd Floor + Full Bath offers ultimate privacy. Walk-in Attic offers even more storage space. 2 Car Garage with Water Heater in Garage. Backyard is Fenced. No Steps to home from front, back or Garage entry -- for ease of mobility.
Home Details
Home Type
- Single Family
Est. Annual Taxes
- $3,916
Year Built
- Built in 2019
Lot Details
- 6,534 Sq Ft Lot
- Lot Dimensions are 102x64x101x64
- Back Yard Fenced and Front Yard
- Property is zoned R10 Residential
HOA Fees
- $25 Monthly HOA Fees
Parking
- 2 Car Attached Garage
- Inside Entrance
- Front Facing Garage
Home Design
- Transitional Architecture
- Slab Foundation
- Shingle Roof
- Vinyl Siding
Interior Spaces
- 2,156 Sq Ft Home
- 2-Story Property
- Smooth Ceilings
- Ceiling Fan
- Gas Log Fireplace
- Sliding Doors
- Entrance Foyer
- Family Room with Fireplace
- Dining Room
- Open Floorplan
- Storage
- Attic Floors
Kitchen
- Eat-In Kitchen
- Self-Cleaning Oven
- Gas Range
- Microwave
- Plumbed For Ice Maker
- Dishwasher
- Kitchen Island
- Granite Countertops
- Disposal
Flooring
- Carpet
- Tile
- Luxury Vinyl Tile
Bedrooms and Bathrooms
- 3 Bedrooms
- Primary Bedroom on Main
- 3 Full Bathrooms
- Private Water Closet
- Bathtub with Shower
Laundry
- Laundry Room
- Laundry on main level
Accessible Home Design
- Handicap Accessible
- Accessible Entrance
Outdoor Features
- Covered patio or porch
- Covered Courtyard
Schools
- Youngsville Elementary School
- Cedar Creek Middle School
- Franklinton High School
Utilities
- Forced Air Zoned Heating and Cooling System
- Heating System Uses Natural Gas
- Natural Gas Connected
- Gas Water Heater
- Cable TV Available
Community Details
- Association fees include unknown
- Everly HOA / Wake HOA Management Association, Phone Number (919) 790-5350
- Everly Subdivision
Listing and Financial Details
- Assessor Parcel Number 044588
Map
Home Values in the Area
Average Home Value in this Area
Property History
| Date | Event | Price | Change | Sq Ft Price |
|---|---|---|---|---|
| 03/20/2025 03/20/25 | Sold | $435,000 | 0.0% | $202 / Sq Ft |
| 02/23/2025 02/23/25 | Pending | -- | -- | -- |
| 02/10/2025 02/10/25 | Price Changed | $435,000 | -3.3% | $202 / Sq Ft |
| 01/10/2025 01/10/25 | For Sale | $450,000 | 0.0% | $209 / Sq Ft |
| 12/15/2023 12/15/23 | Off Market | $450,000 | -- | -- |
| 03/21/2022 03/21/22 | Sold | $450,000 | +12.5% | $219 / Sq Ft |
| 02/27/2022 02/27/22 | Pending | -- | -- | -- |
| 02/23/2022 02/23/22 | For Sale | $400,000 | -- | $195 / Sq Ft |
Tax History
| Year | Tax Paid | Tax Assessment Tax Assessment Total Assessment is a certain percentage of the fair market value that is determined by local assessors to be the total taxable value of land and additions on the property. | Land | Improvement |
|---|---|---|---|---|
| 2024 | $4,037 | $411,440 | $150,000 | $261,440 |
| 2023 | $3,082 | $230,400 | $40,000 | $190,400 |
| 2022 | $3,049 | $230,400 | $40,000 | $190,400 |
| 2021 | $3,072 | $230,400 | $40,000 | $190,400 |
| 2020 | $3,080 | $230,400 | $40,000 | $190,400 |
| 2019 | $527 | $40,000 | $40,000 | $0 |
Mortgage History
| Date | Status | Loan Amount | Loan Type |
|---|---|---|---|
| Open | $391,500 | New Conventional | |
| Closed | $391,500 | New Conventional | |
| Previous Owner | $302,529 | New Conventional | |
| Previous Owner | $299,303 | VA |
Deed History
| Date | Type | Sale Price | Title Company |
|---|---|---|---|
| Warranty Deed | $435,000 | None Listed On Document | |
| Warranty Deed | $435,000 | None Listed On Document | |
| Warranty Deed | $450,000 | Hatchett C Mitchell | |
| Warranty Deed | $290,000 | None Available | |
| Warranty Deed | $1,867,000 | None Available |
Similar Homes in Wake Forest, NC
Source: Doorify MLS
MLS Number: 10069537
APN: 044588
- 604 Whistable Ave
- 217 Steven Taylor Rd
- 821 Stackhurst Way
- 505 Ferry Ct
- 940 Fulworth Ave
- 1113 Crendall Way
- 951 Alma Railway Dr Unit 561
- 959 Alma Railway Dr
- 401 Newquay Ln
- 953 Alma Railway Dr
- 1204 Chamberwell Ave
- 945 Alma Railway Dr Unit 559
- 210 Lilliput Ln
- 311 Lilliput Ln
- 937 Alma Railway Dr Unit 555
- 955 Alma Railway Dr Unit 563
- 313 Mason Oaks Dr
- 13816 N Meadows Ct
- 414 Bakewell Ct
- 1216 Edgemoore Trail
