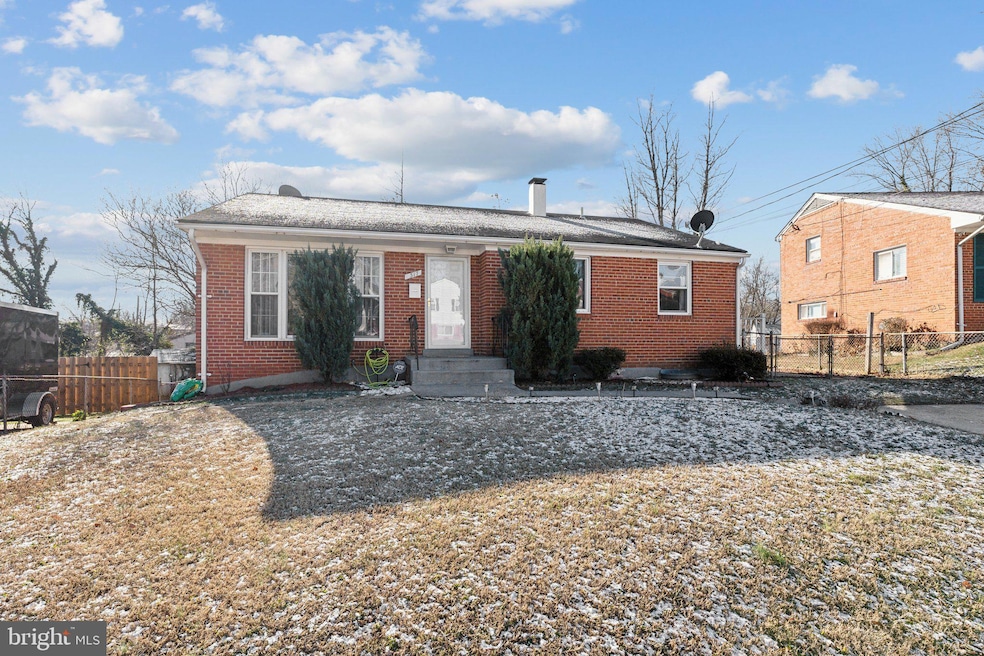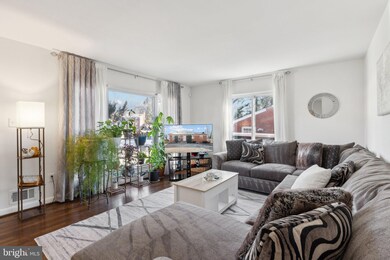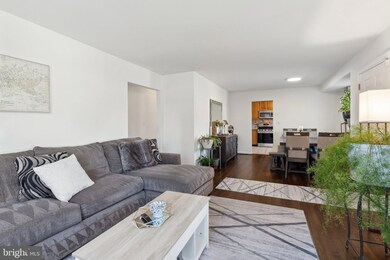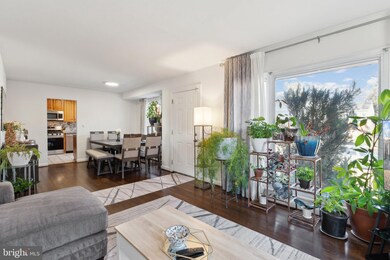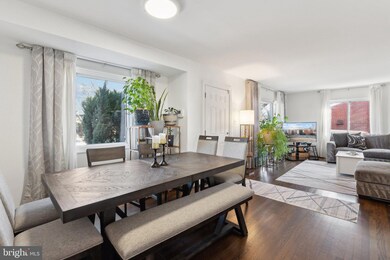
317 Ferndale Place Oxon Hill, MD 20745
Highlights
- Rambler Architecture
- Porch
- Shed
- No HOA
- Screened Patio
- Central Heating and Cooling System
About This Home
As of March 2025Welcome to 317 Ferndale Pl, a charming and spacious 4-bedroom, 2-bathroom home offering 2,300 sqft of comfortable living space in the heart of Oxon Hill. Perfectly situated just steps from Tanger Outlets, MGM Casino, and National Harbor, this home places you at the center of amazing dining, shopping, and entertainment. Love the outdoors? You’re only minutes away from scenic bike trails like the Woodrow Wilson Bridge Trail that lead to stunning views along the Potomac River.
Inside, you’ll find a traditional layout that gives you the space you need to entertain and have quiet nights at home. The upper level has refurbished original hardwood floors, while the lower level features luxury vinyl plank (LVP) flooring throughout. Upstairs includes three bedrooms, while downstairs has the 4th bedroom, full bathroom, and second kitchen. A second kitchen downstairs adds flexibility for entertaining, extended stays, or multi-generational living.
You can enjoy peaceful mornings and relaxing evenings in the cozy 3 seasons porch, perfect for sipping coffee or entertaining. Step outside to the landscaped backyard, where you’ll find fruit trees and plants (peaches, strawberries, blueberries, raspberries, and mulberries). A tranquil setting for gardening or outdoor gatherings.
Whether you’re a commuter, entertainer, or nature lover, this home offers something for everyone. With its unbeatable location near major attractions and easy access to bike trails, it’s more than a house—it’s a lifestyle.
Home Details
Home Type
- Single Family
Est. Annual Taxes
- $5,226
Year Built
- Built in 1957
Lot Details
- 7,419 Sq Ft Lot
- Property is zoned RSF65
Home Design
- Rambler Architecture
- Brick Exterior Construction
- Concrete Perimeter Foundation
Interior Spaces
- Property has 2 Levels
Bedrooms and Bathrooms
Finished Basement
- Heated Basement
- Walk-Up Access
- Interior and Exterior Basement Entry
- Laundry in Basement
- Basement Windows
Parking
- 2 Parking Spaces
- 2 Driveway Spaces
Outdoor Features
- Screened Patio
- Shed
- Porch
Utilities
- Central Heating and Cooling System
- Natural Gas Water Heater
- Municipal Trash
Community Details
- No Home Owners Association
- Oxon Hill Subdivision
Listing and Financial Details
- Tax Lot 21
- Assessor Parcel Number 17121320969
Map
Home Values in the Area
Average Home Value in this Area
Property History
| Date | Event | Price | Change | Sq Ft Price |
|---|---|---|---|---|
| 03/26/2025 03/26/25 | Sold | $470,000 | +1.1% | $402 / Sq Ft |
| 03/19/2025 03/19/25 | Price Changed | $465,000 | 0.0% | $397 / Sq Ft |
| 02/19/2025 02/19/25 | Pending | -- | -- | -- |
| 01/15/2025 01/15/25 | For Sale | $465,000 | +40.9% | $397 / Sq Ft |
| 01/03/2018 01/03/18 | Sold | $330,000 | +0.3% | $143 / Sq Ft |
| 11/22/2017 11/22/17 | Pending | -- | -- | -- |
| 11/16/2017 11/16/17 | For Sale | $329,000 | -0.3% | $143 / Sq Ft |
| 10/26/2017 10/26/17 | Off Market | $330,000 | -- | -- |
| 09/30/2017 09/30/17 | For Sale | $325,000 | -- | $141 / Sq Ft |
Tax History
| Year | Tax Paid | Tax Assessment Tax Assessment Total Assessment is a certain percentage of the fair market value that is determined by local assessors to be the total taxable value of land and additions on the property. | Land | Improvement |
|---|---|---|---|---|
| 2024 | $5,625 | $351,700 | $100,600 | $251,100 |
| 2023 | $5,204 | $323,400 | $0 | $0 |
| 2022 | $4,783 | $295,100 | $0 | $0 |
| 2021 | $4,362 | $266,800 | $100,300 | $166,500 |
| 2020 | $4,204 | $256,133 | $0 | $0 |
| 2019 | $3,515 | $245,467 | $0 | $0 |
| 2018 | $3,887 | $234,800 | $75,300 | $159,500 |
| 2017 | $3,310 | $215,400 | $0 | $0 |
| 2016 | -- | $196,000 | $0 | $0 |
| 2015 | $3,504 | $176,600 | $0 | $0 |
| 2014 | $3,504 | $176,600 | $0 | $0 |
Mortgage History
| Date | Status | Loan Amount | Loan Type |
|---|---|---|---|
| Open | $27,429 | FHA | |
| Closed | $22,429 | FHA | |
| Previous Owner | $11,550 | Stand Alone Second | |
| Previous Owner | $324,022 | FHA | |
| Previous Owner | $124,267 | FHA | |
| Previous Owner | $69,000 | Stand Alone Second | |
| Previous Owner | $276,000 | Purchase Money Mortgage | |
| Previous Owner | $276,000 | Purchase Money Mortgage | |
| Previous Owner | $230,000 | Purchase Money Mortgage |
Deed History
| Date | Type | Sale Price | Title Company |
|---|---|---|---|
| Deed | $330,000 | Central Title & Escrow Inc | |
| Trustee Deed | $201,000 | Rgs Title Llc | |
| Deed | $130,000 | -- | |
| Deed | $130,000 | -- | |
| Deed | $345,000 | -- | |
| Deed | $345,000 | -- | |
| Deed | $135,000 | -- |
Similar Homes in Oxon Hill, MD
Source: Bright MLS
MLS Number: MDPG2138284
APN: 12-1320969
- 312 Brockton Rd
- 301 Loureiro Ln
- 507 Wilson Bridge Dr Unit 6706A-2
- 505 Wilson Bridge Dr Unit 6704 C-2
- 302 Brockton Rd
- 535 Wilson Bridge Dr Unit 6734 B-2
- 534 Wilson Bridge Dr Unit 6735 A-2
- 7212 Abbington Dr
- 538 Wilson Bridge Dr Unit 6739 C1
- 573 Wilson Bridge Dr Unit 6772 B-1
- 559 Wilson Bridge Dr Unit C-1
- 17 Alexandria Overlook Dr
- 13 Alexandria Overlook Dr
- 7409 Riverhill Rd
- 615 Trimaran Way
- 582 Wilson Bridge Dr Unit 6783 B-1
- 574 Wilson Bridge Dr Unit 2
- 90 Balmoral Dr W
- 719 Carson Ave
- 7203 Roanne Dr
