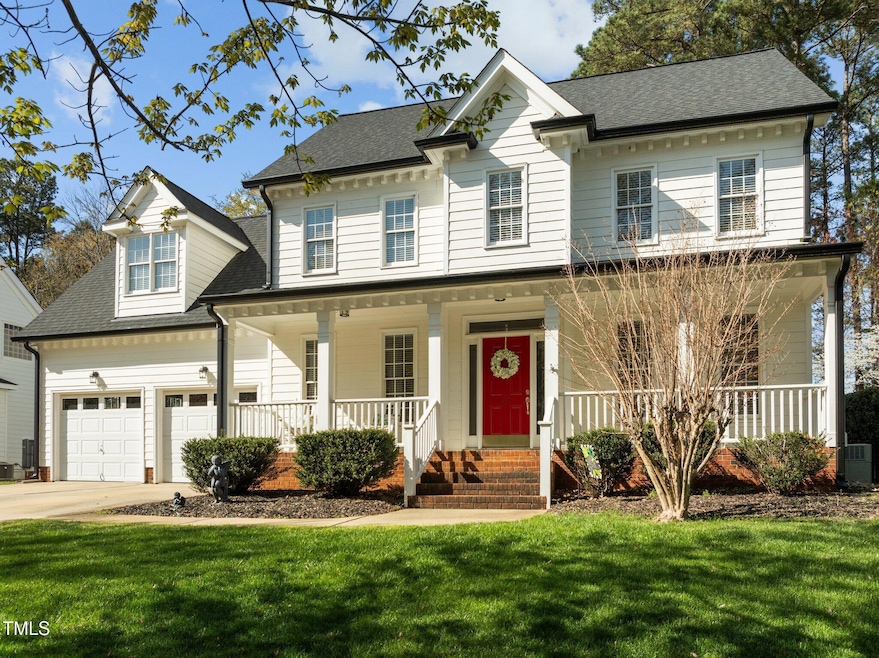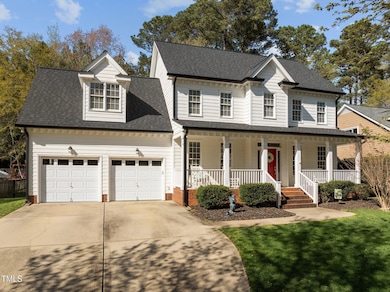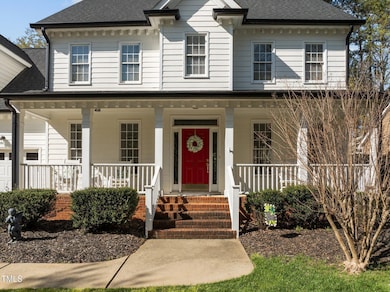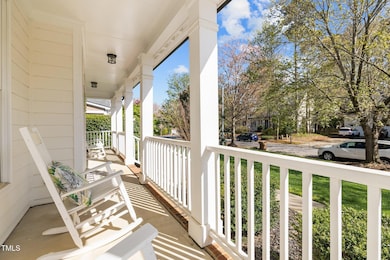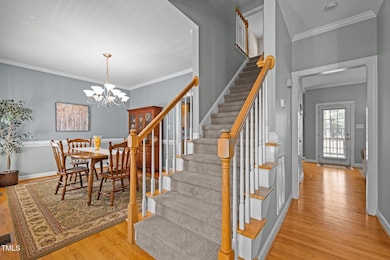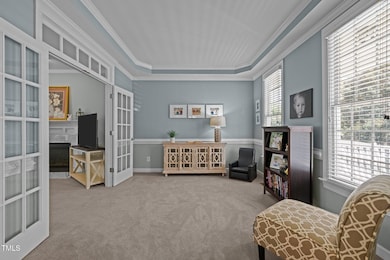
317 Flatrock Ln Holly Springs, NC 27540
Estimated payment $3,847/month
Highlights
- Clubhouse
- Deck
- Wood Flooring
- Holly Ridge Elementary School Rated A
- Traditional Architecture
- Community Pool
About This Home
Welcome home to this stunning 4-bedroom, 3.5-bathroom retreat, perfectly nestled on over a quarter-acre of land. New roof, exterior paint, gutters and upstairs/downstairs HVAC in 2021! From the moment you arrive, you'll be charmed by the covered rocking chair front porch, offering the perfect spot to relax and enjoy the neighborhood. Step inside to find a thoughtfully designed layout featuring a formal dining room and an adjacent sitting room or home office, providing flexibility for your lifestyle needs. The spacious eat-in kitchen boasts stainless steel appliances, a center island, and ample cabinetry, making it a dream for both cooking and entertaining. Just off the kitchen, the inviting family room features a cozy fireplace, perfect for gathering with loved ones. Upstairs, you'll find generously sized bedrooms, including a luxurious primary suite with a large en-suite bathroom, dual vanity sinks, and a relaxing garden tub. The expansive fourth bedroom also features its own private bathroom and is large enough to serve as a second primary suite or a versatile bonus room. Need extra storage? The walk-up attic offers plenty of space to keep your home organized. Out back, enjoy your private, fenced-in yard from the back deck, perfect for outdoor gatherings or quiet evenings under the stars. The yard also features a play gym, making it a fantastic space for recreation. Plus, with sidewalks throughout the community and a park just around the corner, outdoor adventures are never far away. Don't miss the opportunity to make this beautiful home yours—schedule your showing today!
Home Details
Home Type
- Single Family
Est. Annual Taxes
- $4,817
Year Built
- Built in 1999
Lot Details
- 0.32 Acre Lot
- Back Yard Fenced
HOA Fees
- $41 Monthly HOA Fees
Parking
- 2 Car Attached Garage
- Garage Door Opener
- Private Driveway
- 2 Open Parking Spaces
Home Design
- Traditional Architecture
- Architectural Shingle Roof
Interior Spaces
- 2,334 Sq Ft Home
- 2-Story Property
- Smooth Ceilings
- Ceiling Fan
- Fireplace
- Insulated Windows
- Fire and Smoke Detector
- Laundry on upper level
- Unfinished Basement
Kitchen
- Self-Cleaning Oven
- Electric Range
- Microwave
- Ice Maker
- Dishwasher
- Kitchen Island
- Disposal
Flooring
- Wood
- Carpet
- Tile
- Vinyl
Bedrooms and Bathrooms
- 4 Bedrooms
- Walk-In Closet
- Bathtub with Shower
Outdoor Features
- Deck
- Covered patio or porch
- Rain Gutters
Schools
- Holly Ridge Elementary And Middle School
- Holly Springs High School
Utilities
- Forced Air Zoned Heating and Cooling System
- Heating System Uses Natural Gas
- High Speed Internet
Listing and Financial Details
- Assessor Parcel Number 0659520389
Community Details
Overview
- Association fees include ground maintenance
- Sunset Ridge HOA Associa Hr Management 919 623 4 Association, Phone Number (919) 787-9000
- Sunset Ridge Subdivision
Amenities
- Picnic Area
- Clubhouse
Recreation
- Community Playground
- Community Pool
- Park
Map
Home Values in the Area
Average Home Value in this Area
Tax History
| Year | Tax Paid | Tax Assessment Tax Assessment Total Assessment is a certain percentage of the fair market value that is determined by local assessors to be the total taxable value of land and additions on the property. | Land | Improvement |
|---|---|---|---|---|
| 2024 | $4,817 | $559,723 | $145,000 | $414,723 |
| 2023 | $3,789 | $349,411 | $75,000 | $274,411 |
| 2022 | $3,658 | $349,411 | $75,000 | $274,411 |
| 2021 | $3,590 | $349,411 | $75,000 | $274,411 |
| 2020 | $3,590 | $349,411 | $75,000 | $274,411 |
| 2019 | $3,735 | $308,727 | $80,000 | $228,727 |
| 2018 | $3,376 | $308,727 | $80,000 | $228,727 |
| 2017 | $3,254 | $308,727 | $80,000 | $228,727 |
| 2016 | $3,209 | $308,727 | $80,000 | $228,727 |
| 2015 | $3,048 | $288,482 | $64,000 | $224,482 |
| 2014 | $2,942 | $288,482 | $64,000 | $224,482 |
Property History
| Date | Event | Price | Change | Sq Ft Price |
|---|---|---|---|---|
| 04/22/2025 04/22/25 | Pending | -- | -- | -- |
| 04/18/2025 04/18/25 | Price Changed | $610,000 | -2.4% | $261 / Sq Ft |
| 04/12/2025 04/12/25 | Price Changed | $625,000 | -1.6% | $268 / Sq Ft |
| 04/08/2025 04/08/25 | Price Changed | $635,000 | -2.3% | $272 / Sq Ft |
| 04/04/2025 04/04/25 | For Sale | $650,000 | -- | $278 / Sq Ft |
Deed History
| Date | Type | Sale Price | Title Company |
|---|---|---|---|
| Warranty Deed | $310,000 | None Available | |
| Warranty Deed | $230,000 | -- |
Mortgage History
| Date | Status | Loan Amount | Loan Type |
|---|---|---|---|
| Open | $360,000 | New Conventional | |
| Closed | $286,500 | New Conventional | |
| Closed | $294,500 | New Conventional | |
| Previous Owner | $216,400 | Fannie Mae Freddie Mac | |
| Previous Owner | $15,000 | Credit Line Revolving | |
| Previous Owner | $223,000 | Unknown | |
| Previous Owner | $223,000 | Unknown | |
| Previous Owner | $223,000 | No Value Available |
Similar Homes in the area
Source: Doorify MLS
MLS Number: 10086634
APN: 0659.04-52-0389-000
- 112 Cobblepoint Way
- 121 Cobblepoint Way
- 332 Bass Lake Rd
- 126 W Savannah Ridge Rd
- 108 W Savannah Ridge Rd
- 701 Prince Dr
- 705 Prince Dr
- 104 Fountain Ridge Place
- 404 Prince Dr
- 105 Fountain Ridge Place Unit 105
- 504 Prince Dr
- 121 Lumina Place
- 717 Bass Lake Rd
- 5109 Windance Place
- 5113 Windance Place
- 5125 Salinas Ct
- 109 Beldenshire Way
- 308 Masden Rd
- 4912 Sunset Forest Cir
- 109 Stoneline Ct
