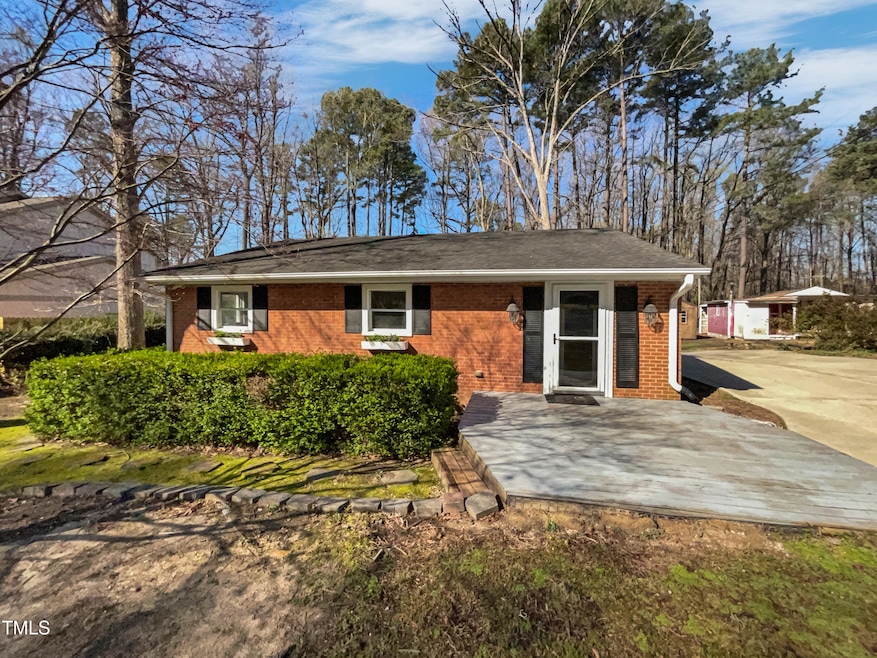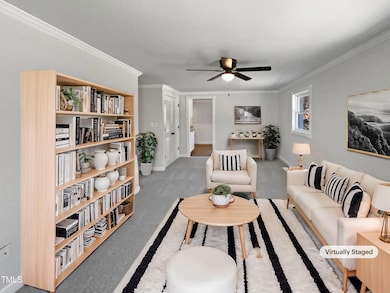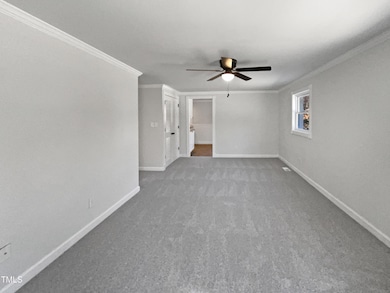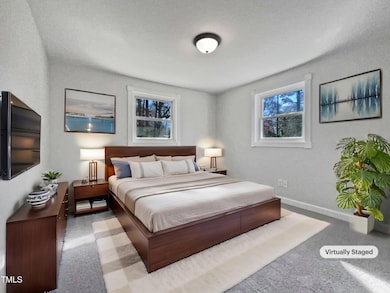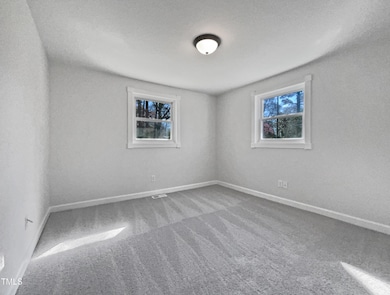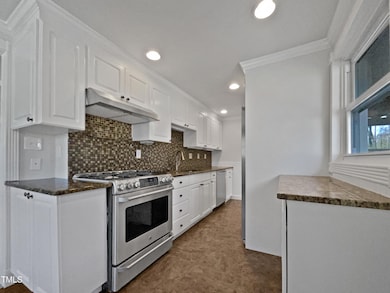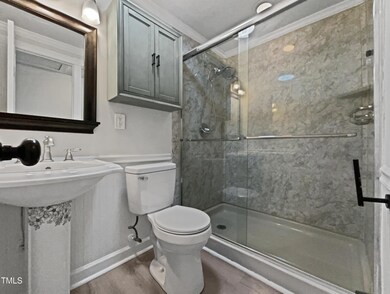
PENDING
OPEN THU 8AM - 7PM
$8K PRICE DROP
317 Gary St Raleigh, NC 27606
Estimated payment $2,266/month
Total Views
4,997
3
Beds
1
Bath
1,076
Sq Ft
$343
Price per Sq Ft
Highlights
- No HOA
- Tile Flooring
- 1-Story Property
- Reedy Creek Magnet Middle School Rated A
- Central Heating and Cooling System
About This Home
Check out this stunner! This home has Fresh Interior Paint, Partial flooring replacement in some areas. Discover a bright interior tied together with a neutral color palette. Step into the kitchen, complete with an eye catching stylish backsplash. Good primary bathroom. The back yard is the perfect spot to kick back with the included sitting area. A must see!
Open House Schedule
-
Thursday, April 24, 20258:00 am to 7:00 pm4/24/2025 8:00:00 AM +00:004/24/2025 7:00:00 PM +00:00Agent will not be present at open houseAdd to Calendar
-
Friday, April 25, 20258:00 am to 7:00 pm4/25/2025 8:00:00 AM +00:004/25/2025 7:00:00 PM +00:00Agent will not be present at open houseAdd to Calendar
Home Details
Home Type
- Single Family
Est. Annual Taxes
- $2,481
Year Built
- Built in 1961
Home Design
- Brick Exterior Construction
- Shingle Roof
- Composition Roof
- Vinyl Siding
Interior Spaces
- 1,076 Sq Ft Home
- 1-Story Property
Flooring
- Carpet
- Tile
- Vinyl
Bedrooms and Bathrooms
- 3 Bedrooms
- 1 Full Bathroom
Parking
- 1 Parking Space
- 1 Open Parking Space
Schools
- Kingswood Elementary School
- Reedy Creek Middle School
- Athens Dr High School
Additional Features
- 0.44 Acre Lot
- Central Heating and Cooling System
Community Details
- No Home Owners Association
- Mount Vernon Subdivision
Listing and Financial Details
- Assessor Parcel Number 0784.14239725 0005204
Map
Create a Home Valuation Report for This Property
The Home Valuation Report is an in-depth analysis detailing your home's value as well as a comparison with similar homes in the area
Home Values in the Area
Average Home Value in this Area
Tax History
| Year | Tax Paid | Tax Assessment Tax Assessment Total Assessment is a certain percentage of the fair market value that is determined by local assessors to be the total taxable value of land and additions on the property. | Land | Improvement |
|---|---|---|---|---|
| 2024 | $2,481 | $283,397 | $250,000 | $33,397 |
| 2023 | $2,198 | $199,844 | $96,000 | $103,844 |
| 2022 | $2,043 | $199,844 | $96,000 | $103,844 |
| 2021 | $1,964 | $199,844 | $96,000 | $103,844 |
| 2020 | $1,929 | $199,844 | $96,000 | $103,844 |
| 2019 | $1,569 | $133,697 | $66,000 | $67,697 |
| 2018 | $1,481 | $133,697 | $66,000 | $67,697 |
| 2017 | $1,411 | $133,697 | $66,000 | $67,697 |
| 2016 | $1,382 | $133,697 | $66,000 | $67,697 |
| 2015 | $1,347 | $128,143 | $66,000 | $62,143 |
| 2014 | $1,278 | $128,143 | $66,000 | $62,143 |
Source: Public Records
Property History
| Date | Event | Price | Change | Sq Ft Price |
|---|---|---|---|---|
| 04/18/2025 04/18/25 | Pending | -- | -- | -- |
| 04/10/2025 04/10/25 | Price Changed | $369,000 | -2.1% | $343 / Sq Ft |
| 03/21/2025 03/21/25 | For Sale | $377,000 | -- | $350 / Sq Ft |
Source: Doorify MLS
Deed History
| Date | Type | Sale Price | Title Company |
|---|---|---|---|
| Warranty Deed | $356,000 | Os National Title | |
| Warranty Deed | $356,000 | Os National Title | |
| Deed | $67,500 | -- |
Source: Public Records
Mortgage History
| Date | Status | Loan Amount | Loan Type |
|---|---|---|---|
| Previous Owner | $95,000 | New Conventional | |
| Previous Owner | $45,000 | Credit Line Revolving | |
| Previous Owner | $80,000 | Unknown | |
| Previous Owner | $30,000 | Unknown | |
| Previous Owner | $14,000 | Unknown |
Source: Public Records
Similar Homes in Raleigh, NC
Source: Doorify MLS
MLS Number: 10083914
APN: 0784.14-23-9725-000
Nearby Homes
- 207 Grand Ave
- 9 Powell Dr
- 2 Powell Dr
- 1104 Garnet Ridge Way
- 398 Carolina Ave
- 67 Red Ln
- 0 Trinity Rd
- 4816 Blue Bird Ct Unit B
- 4816 Blue Bird Ct Unit C
- 4706 Blue Bird Ct Unit A
- 4705 Blue Bird Ct Unit C
- 620 Gannett St
- 905 Moye Dr
- 611 & 613 Powell Dr
- 4914 Western Blvd
- 710 Powell Dr Unit F
- 4412 Powell Grove Ct
- 4409 Driftwood Dr
- 715 Powell Dr
- Lot 14 Grayhaven Place
