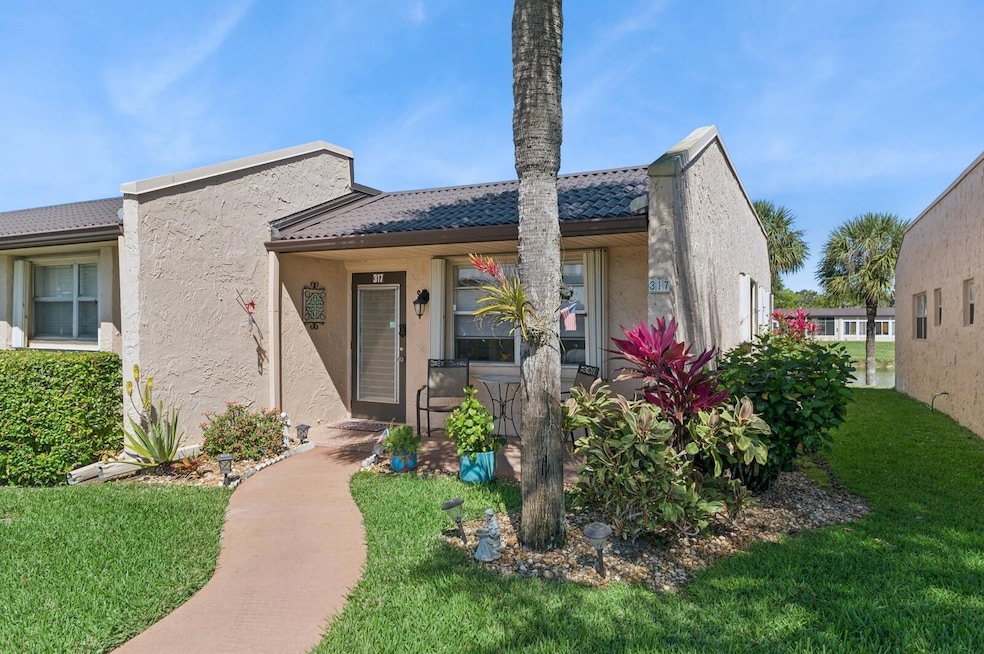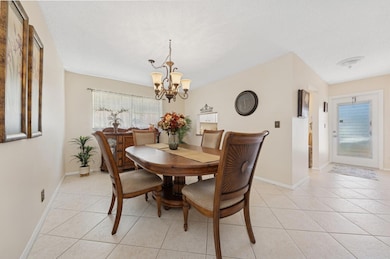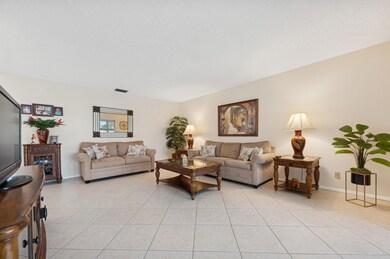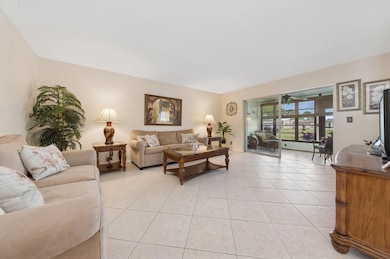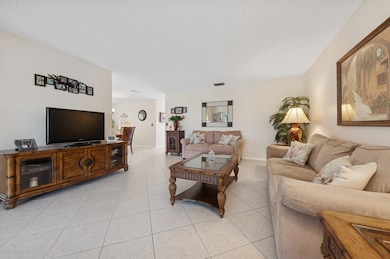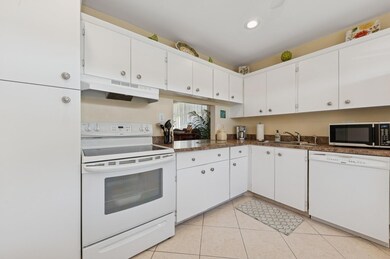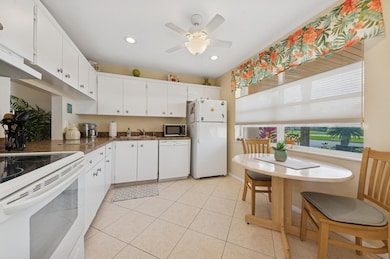
317 Golden River Dr Unit 3170 West Palm Beach, FL 33411
Golden Lakes NeighborhoodEstimated payment $2,123/month
Highlights
- Lake Front
- Gated with Attendant
- Clubhouse
- Transportation Service
- Senior Community
- Sauna
About This Home
Charming 2/2 WATERFRONT End unit in the 55+ community of Golden Lakes, with a 24/7 Manned Guard Gate! The Lush Front Grounds Lead to the Inviting Covered Front Porch that Leads to the Gracious Foyer that leads to the Large Tile Kitchen with Newer Appliances, including a GE Refrigerator, Kenmore Dishwasher & Range, Faux Granite Formica Countertops, a Stainless Steel Sink, a Ceiling Fan & a Large Window overlooking the Lush Front Yard! It also Opens to the Large Tile Formal Dining Room with a Pass-through to the Kitchen, a Large Window that Brings the Sunshine in & an Antique Chandelier! The Adjoining Extra Large Tile Living Room is Spacious & could be a Living Room-Dining room Combination, allowing the Dining room to be used as a Family room or Office! It Opens through a Set of Sliding
Property Details
Home Type
- Condominium
Est. Annual Taxes
- $2,707
Year Built
- Built in 1979
Lot Details
- Lake Front
HOA Fees
- $781 Monthly HOA Fees
Home Design
- Barrel Roof Shape
- Concrete Roof
Interior Spaces
- 1,197 Sq Ft Home
- 1-Story Property
- Custom Mirrors
- Furnished or left unfurnished upon request
- Built-In Features
- Ceiling Fan
- Single Hung Metal Windows
- Sliding Windows
- Entrance Foyer
- Great Room
- Formal Dining Room
- Sun or Florida Room
- Lake Views
- Home Security System
- Washer and Dryer
Kitchen
- Breakfast Area or Nook
- Eat-In Kitchen
- Electric Range
- Dishwasher
- Disposal
Flooring
- Carpet
- Ceramic Tile
Bedrooms and Bathrooms
- 2 Bedrooms
- Split Bedroom Floorplan
- Closet Cabinetry
- Walk-In Closet
- 2 Full Bathrooms
Parking
- Guest Parking
- Assigned Parking
Outdoor Features
- Open Patio
- Porch
Utilities
- Central Heating and Cooling System
- Electric Water Heater
- Cable TV Available
Listing and Financial Details
- Assessor Parcel Number 00424328110003170
- Seller Considering Concessions
Community Details
Overview
- Senior Community
- Association fees include common areas, cable TV, insurance, ground maintenance, maintenance structure, pest control, pool(s), reserve fund, sewer, security, water
- 1,888 Units
- Golden Lakes Subdivision
Amenities
- Transportation Service
- Sauna
- Public Transportation
- Clubhouse
- Game Room
- Billiard Room
- Community Library
Recreation
- Tennis Courts
- Shuffleboard Court
- Community Pool
- Community Spa
Pet Policy
- Pets Allowed
Security
- Gated with Attendant
- Resident Manager or Management On Site
- Fire and Smoke Detector
Map
Home Values in the Area
Average Home Value in this Area
Tax History
| Year | Tax Paid | Tax Assessment Tax Assessment Total Assessment is a certain percentage of the fair market value that is determined by local assessors to be the total taxable value of land and additions on the property. | Land | Improvement |
|---|---|---|---|---|
| 2024 | $2,707 | $116,410 | -- | -- |
| 2023 | $2,424 | $105,827 | $0 | $0 |
| 2022 | $2,201 | $96,206 | $0 | $0 |
| 2021 | $1,934 | $107,518 | $0 | $107,518 |
| 2020 | $1,814 | $100,518 | $0 | $100,518 |
| 2019 | $1,727 | $95,800 | $0 | $95,800 |
| 2018 | $1,515 | $84,800 | $0 | $84,800 |
| 2017 | $1,424 | $80,800 | $0 | $0 |
| 2016 | $1,397 | $54,305 | $0 | $0 |
| 2015 | $1,243 | $49,368 | $0 | $0 |
| 2014 | $1,114 | $44,880 | $0 | $0 |
Property History
| Date | Event | Price | Change | Sq Ft Price |
|---|---|---|---|---|
| 03/03/2025 03/03/25 | For Sale | $199,900 | -- | $167 / Sq Ft |
Deed History
| Date | Type | Sale Price | Title Company |
|---|---|---|---|
| Warranty Deed | $90,000 | Attorney | |
| Quit Claim Deed | $100 | -- |
Similar Homes in West Palm Beach, FL
Source: BeachesMLS
MLS Number: R11067434
APN: 00-42-43-28-11-000-3170
- 317 Golden River Dr Unit 3170
- 125 Lake Nancy Dr Unit 1460
- 130 Lake Nancy Dr Unit 1010
- 125 Lake Nancy 143 Dr Unit 143
- 149 Lake Gloria Dr
- 117 Lake Nancy Dr
- 121 Lake Gloria Dr
- 140 Lake Nancy Ln Unit 213
- 1482 Lake Crystal Dr Unit H
- 1198 Lake Terry Dr Unit A
- 182 Lake Evelyn Dr
- 145 Lake Nancy Ln Unit 2320
- 145 Lake Evelyn Dr
- 150 Lake Nancy Ln Unit 223
- 1522 Lake Crystal Dr Unit B
- 185 Lake Evelyn Dr
- 1162 Lake Terry Dr Unit 57H
- 306 Lake Helen Dr
- 1163 Lake Terry Dr Unit 58L
- 1465 Lake Crystal Dr Unit G
