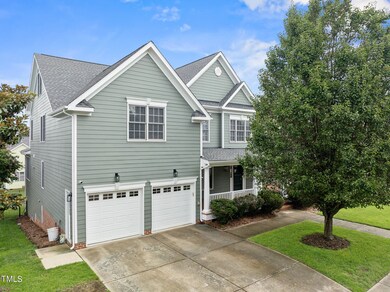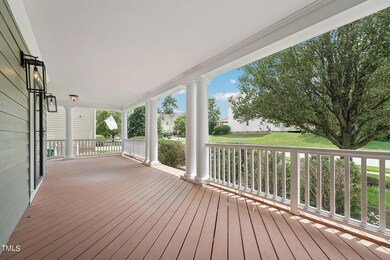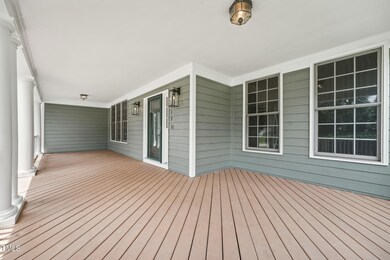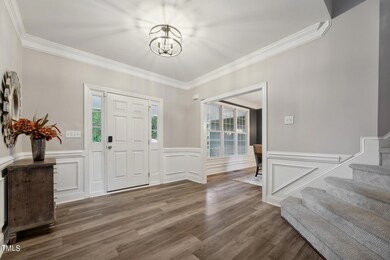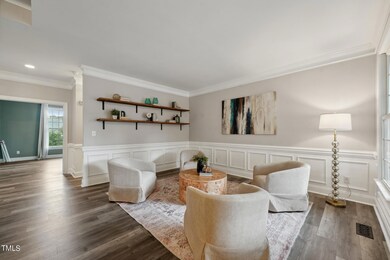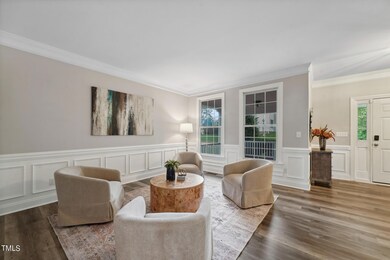
317 Greenfield Knoll Dr Cary, NC 27519
Cary Park NeighborhoodHighlights
- Finished Room Over Garage
- Open Floorplan
- Traditional Architecture
- Mills Park Elementary School Rated A
- Vaulted Ceiling
- Whirlpool Bathtub
About This Home
As of December 2024A Rare and Immaculate Find in popular Cary Park! This estate home is rich in beauty with its extraordinary custom features, extensive millwork, modern finishes, and designer upgrades galore. With sitting areas on each side of the front entry, the charming front porch sets the stage for this magnificent property. The home showcases a formal Living and Dining Room, Office with French doors, main level LVP flooring, and a stunning 2-story split staircase alongside a catwalk overlooking a dramatic floor-to-ceiling fireplace in the Family Room. A wall of Palladian windows illuminate the exquisite eat-in Kitchen adorned with white cabinetry, Quartz counters, SS appliances, white subway tile backsplash, and a massive center island accentuated with gray cabinetry. Equipped with a gas cooktop, double wall oven, beverage bar, and two built-in Lazy Susans, this sleek Kitchen has been redesigned and renovated to provide a luxurious cooking and dining experience. You'll love the newly updated 4-Seasons Room featuring a wood plank ceiling, a wall AC/Heating unit, and windows sliding open to screens, allowing you to enjoy the outdoors year-round. The extended Mudroom, complete with pocket door, drop zone, and sink along with cabinets and shelving for organization, is an added bonus. Upstairs, you'll find a Loft, three secondary bedrooms, and an elegant Primary Suite offering a large Sitting Room off to the side, two WICs, and a luxurious ''spa like'' bath beautifully remodeled with Quartz counters, a jetted soaking tub, and a custom tiled shower with pebble flooring, rain head combo system, and unique in-shower shelving. The 3rd floor presents the perfect hideaway with a spacious versatile bedroom, full bath, and Theatre/Flex Room. The options are yours in the insulated and drywalled unfinished basement, perfect for a future addition, additional storage, or a workshop. Enjoy gatherings by the fire pit on the extended patio and endless outdoor activities in the fenced backyard. New outdoor staircase, newer HVAC, and so much more!
Home Details
Home Type
- Single Family
Est. Annual Taxes
- $8,549
Year Built
- Built in 2005 | Remodeled
Lot Details
- 10,019 Sq Ft Lot
- Wrought Iron Fence
- Back Yard Fenced
HOA Fees
- $43 Monthly HOA Fees
Parking
- 2 Car Attached Garage
- Finished Room Over Garage
- Front Facing Garage
- Private Driveway
Home Design
- Traditional Architecture
- Combination Foundation
- Shingle Roof
Interior Spaces
- 5,170 Sq Ft Home
- 3-Story Property
- Open Floorplan
- Crown Molding
- Smooth Ceilings
- Vaulted Ceiling
- Ceiling Fan
- Recessed Lighting
- Gas Fireplace
- Mud Room
- Entrance Foyer
- Family Room with Fireplace
- Living Room
- Breakfast Room
- Dining Room
- Home Office
- Loft
- Storage
- Unfinished Basement
- Walk-Out Basement
- Finished Attic
Kitchen
- Eat-In Kitchen
- Built-In Oven
- Gas Cooktop
- Range Hood
- Dishwasher
- Kitchen Island
- Quartz Countertops
Flooring
- Carpet
- Tile
- Luxury Vinyl Tile
Bedrooms and Bathrooms
- 5 Bedrooms
- Dual Closets
- Walk-In Closet
- Double Vanity
- Private Water Closet
- Whirlpool Bathtub
- Separate Shower in Primary Bathroom
- Bathtub with Shower
- Walk-in Shower
Laundry
- Laundry Room
- Laundry on main level
- Sink Near Laundry
Outdoor Features
- Glass Enclosed
- Fire Pit
- Front Porch
Schools
- Wake County Schools Elementary And Middle School
- Wake County Schools High School
Utilities
- Forced Air Heating and Cooling System
Listing and Financial Details
- Assessor Parcel Number 0725517479
Community Details
Overview
- Association fees include ground maintenance
- Elite Management Association, Phone Number (919) 233-7660
- Cary Park Subdivision
Recreation
- Community Pool
Map
Home Values in the Area
Average Home Value in this Area
Property History
| Date | Event | Price | Change | Sq Ft Price |
|---|---|---|---|---|
| 12/03/2024 12/03/24 | Sold | $1,375,000 | 0.0% | $266 / Sq Ft |
| 10/24/2024 10/24/24 | Pending | -- | -- | -- |
| 10/20/2024 10/20/24 | Price Changed | $1,375,000 | -3.8% | $266 / Sq Ft |
| 10/03/2024 10/03/24 | Price Changed | $1,429,000 | -0.7% | $276 / Sq Ft |
| 09/10/2024 09/10/24 | For Sale | $1,439,000 | +4.7% | $278 / Sq Ft |
| 09/09/2024 09/09/24 | Off Market | $1,375,000 | -- | -- |
| 08/21/2024 08/21/24 | Price Changed | $1,439,000 | -4.1% | $278 / Sq Ft |
| 07/25/2024 07/25/24 | For Sale | $1,500,000 | +85.2% | $290 / Sq Ft |
| 12/15/2023 12/15/23 | Off Market | $810,000 | -- | -- |
| 05/24/2021 05/24/21 | Sold | $810,000 | +10.2% | $165 / Sq Ft |
| 05/09/2021 05/09/21 | Pending | -- | -- | -- |
| 05/06/2021 05/06/21 | For Sale | $735,000 | 0.0% | $150 / Sq Ft |
| 05/04/2021 05/04/21 | Price Changed | $735,000 | +5.0% | $150 / Sq Ft |
| 04/12/2021 04/12/21 | Price Changed | $700,000 | -- | $142 / Sq Ft |
Tax History
| Year | Tax Paid | Tax Assessment Tax Assessment Total Assessment is a certain percentage of the fair market value that is determined by local assessors to be the total taxable value of land and additions on the property. | Land | Improvement |
|---|---|---|---|---|
| 2024 | $8,550 | $1,017,268 | $240,000 | $777,268 |
| 2023 | $3,104 | $657,084 | $116,000 | $541,084 |
| 2022 | $6,358 | $657,084 | $116,000 | $541,084 |
| 2021 | $6,229 | $657,084 | $116,000 | $541,084 |
| 2020 | $6,262 | $657,084 | $116,000 | $541,084 |
| 2019 | $6,254 | $582,246 | $116,000 | $466,246 |
| 2018 | $5,868 | $582,246 | $116,000 | $466,246 |
| 2017 | $5,639 | $582,246 | $116,000 | $466,246 |
| 2016 | $5,554 | $582,246 | $116,000 | $466,246 |
| 2015 | $5,781 | $585,185 | $116,000 | $469,185 |
| 2014 | $5,451 | $585,185 | $116,000 | $469,185 |
Mortgage History
| Date | Status | Loan Amount | Loan Type |
|---|---|---|---|
| Open | $1,100,000 | New Conventional | |
| Previous Owner | $417,000 | New Conventional | |
| Previous Owner | $50,000 | Credit Line Revolving | |
| Previous Owner | $417,000 | New Conventional | |
| Previous Owner | $53,550 | Unknown | |
| Previous Owner | $428,700 | Fannie Mae Freddie Mac |
Deed History
| Date | Type | Sale Price | Title Company |
|---|---|---|---|
| Warranty Deed | $810,000 | None Available | |
| Warranty Deed | $536,000 | None Available |
Similar Homes in Cary, NC
Source: Doorify MLS
MLS Number: 10042937
APN: 0725.04-51-7479-000
- 944 Alden Bridge Dr
- 107 Oxford Creek Rd
- 602 Alden Bridge Dr
- 909 Grogans Mill Dr
- 335 Bridgegate Dr
- 227 Walford Way
- 5605 Cary Glen Blvd
- 617 Sealine Dr
- 712 Portstewart Dr Unit 712
- 402 Troycott Place
- 103 Ballyliffen Ln
- 304 Frontgate Dr
- 714 Waterford Lake Dr
- 217 Waterford Lake Dr Unit 217
- 308 Birdwood Ct
- 410 Bent Tree Ln
- 1222 Waterford Lake Dr
- 317 Castle Rock Ln
- 2017 Ollivander Dr
- 3016 Remington Oaks Cir

