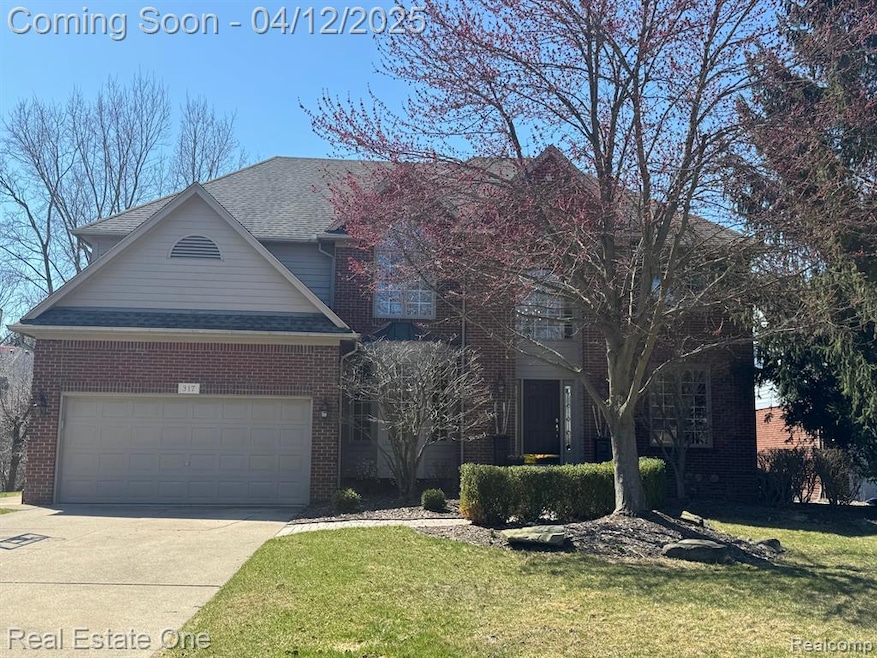Nestled on a quiet cul-de-sac with sidewalks and located within the highly sought-after Rochester School District, this beautifully maintained home offers the perfect blend of comfort, style, and convenience.
Step into a stunning two-story foyer with gleaming hardwood floors that flow seamlessly through the private home office (with French doors), open-concept great room, formal dining room, and kitchen. The great room features soaring vaulted ceilings, a dramatic bow balcony, and abundant natural light—ideal for entertaining or cozy nights in.
The kitchen is a chef’s dream with a 6-foot center island, white cabinetry, granite countertops, tiled backsplash, and all major appliances included—electric cooktop, microwave, dishwasher, refrigerator, washer, and dryer. Enjoy the spacious walk-in pantry, first-floor laundry room, and convenient mudroom entry from the attached garage.
Upstairs, you’ll find four generously sized bedrooms, including a luxurious primary suite with double doors, ceiling fan, walk-in closet, and an updated en-suite bath featuring a soaking tub, glass shower, double sinks with granite countertops, and custom tilework. The second-floor full bathroom has also been completely renovated with high-end finishes.
The finished walk-out lower level expands your living space with a game room, family room, workout area, private office, and ample storage. Walk out through the freshly painted double doors to your brick paver patio and elevated deck, perfect for outdoor relaxation or entertaining.
Enjoy all the amenities this vibrant community has to offer—pool, tennis courts, clubhouse, and walkable access to Downtown Rochester, with its award-winning restaurants, boutique shopping, and year-round activities.
This is truly a must-see home in an unbeatable location!

