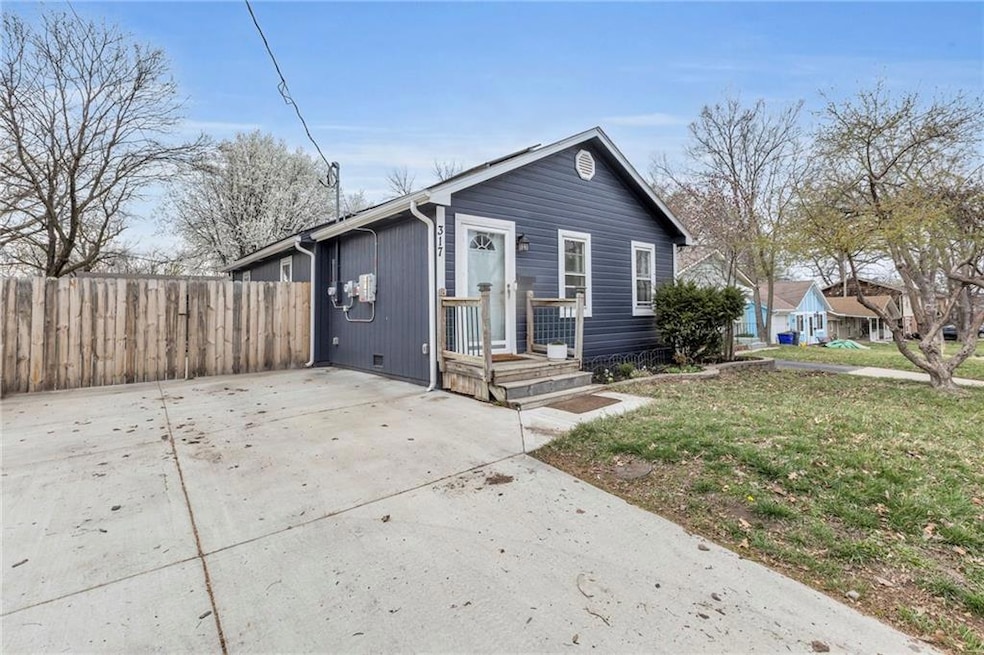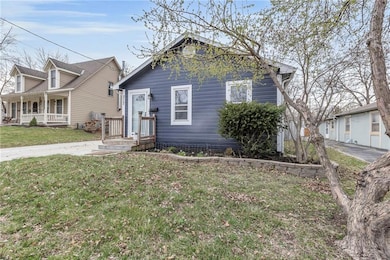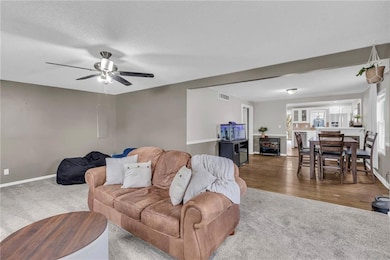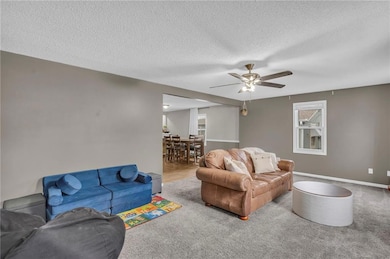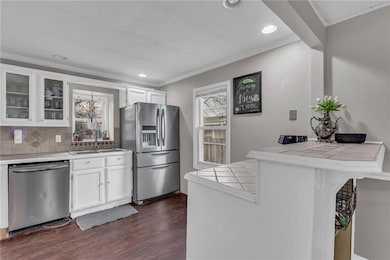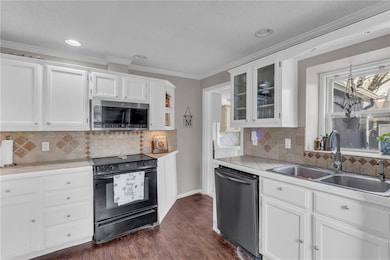
317 N Blake St Olathe, KS 66061
Estimated payment $1,578/month
Highlights
- Deck
- Traditional Architecture
- Great Room
- Olathe North Sr High School Rated A
- Wood Flooring
- No HOA
About This Home
Wow! Great opportunity for a charming ranch-style home with open floor plan and a detached two car garage. This 2 bedroom, 1 bath conveniently located close to downtown Olathe, shopping, dining and entertainment. Spacious living room and dining space complete with hardwoods. Primary bedroom has walk-in closet adjoining the laundry room and Mudroom complete with storage and bench. Walk out your back door to a lovely rear deck area great for grilling or entertaining. Two car garage provides ample space for multiple cars or storage. Plenty of room to park on newer driveway with recently added gate to provide fenced rear yard. Buyer and buyers agent should verify square footage, lot size and taxes. *Solar panel system newly installed last fall. Low payments are assumable, and system will save from electric bills. Ask seller/agent for details.*
Listing Agent
Keller Williams Realty Partner Brokerage Phone: 913-957-1497 License #SP00231304

Home Details
Home Type
- Single Family
Est. Annual Taxes
- $2,179
Year Built
- Built in 1946
Lot Details
- Partially Fenced Property
- Wood Fence
- Paved or Partially Paved Lot
Parking
- 2 Car Detached Garage
Home Design
- Traditional Architecture
- Frame Construction
- Composition Roof
Interior Spaces
- 1,116 Sq Ft Home
- Ceiling Fan
- Great Room
- Formal Dining Room
- Laundry Room
Kitchen
- Built-In Electric Oven
- Dishwasher
- Disposal
Flooring
- Wood
- Carpet
- Ceramic Tile
- Vinyl
Bedrooms and Bathrooms
- 2 Bedrooms
- Walk-In Closet
- 1 Full Bathroom
- Bathtub with Shower
Basement
- Sump Pump
- Crawl Space
Home Security
- Storm Windows
- Fire and Smoke Detector
Outdoor Features
- Deck
Utilities
- Central Air
- Heating System Uses Natural Gas
Community Details
- No Home Owners Association
- Santa Fe Height Subdivision
Listing and Financial Details
- Assessor Parcel Number DP68000004-0007
- $0 special tax assessment
Map
Home Values in the Area
Average Home Value in this Area
Tax History
| Year | Tax Paid | Tax Assessment Tax Assessment Total Assessment is a certain percentage of the fair market value that is determined by local assessors to be the total taxable value of land and additions on the property. | Land | Improvement |
|---|---|---|---|---|
| 2024 | $2,179 | $20,194 | $3,826 | $16,368 |
| 2023 | $2,008 | $17,986 | $3,481 | $14,505 |
| 2022 | $1,859 | $16,215 | $3,164 | $13,051 |
| 2021 | $1,998 | $16,353 | $3,164 | $13,189 |
| 2020 | $1,881 | $15,272 | $2,751 | $12,521 |
| 2019 | $1,803 | $14,559 | $2,751 | $11,808 |
| 2018 | $1,617 | $12,995 | $2,202 | $10,793 |
| 2017 | $1,667 | $13,248 | $2,202 | $11,046 |
| 2016 | $1,587 | $12,949 | $2,202 | $10,747 |
| 2015 | $1,426 | $11,672 | $2,202 | $9,470 |
| 2013 | -- | $10,522 | $2,010 | $8,512 |
Property History
| Date | Event | Price | Change | Sq Ft Price |
|---|---|---|---|---|
| 04/21/2025 04/21/25 | Price Changed | $250,000 | +6.4% | $224 / Sq Ft |
| 03/27/2025 03/27/25 | For Sale | $235,000 | +14.6% | $211 / Sq Ft |
| 02/22/2024 02/22/24 | Sold | -- | -- | -- |
| 01/06/2024 01/06/24 | Pending | -- | -- | -- |
| 01/04/2024 01/04/24 | Price Changed | $205,000 | 0.0% | $184 / Sq Ft |
| 01/04/2024 01/04/24 | For Sale | $205,000 | +2.8% | $184 / Sq Ft |
| 12/08/2023 12/08/23 | Pending | -- | -- | -- |
| 12/07/2023 12/07/23 | For Sale | $199,500 | -- | $179 / Sq Ft |
Deed History
| Date | Type | Sale Price | Title Company |
|---|---|---|---|
| Warranty Deed | -- | None Listed On Document | |
| Quit Claim Deed | -- | -- | |
| Interfamily Deed Transfer | -- | None Available | |
| Warranty Deed | -- | Kansas City Title |
Mortgage History
| Date | Status | Loan Amount | Loan Type |
|---|---|---|---|
| Open | $198,850 | Construction | |
| Previous Owner | $136,500 | New Conventional | |
| Previous Owner | $118,500 | New Conventional | |
| Previous Owner | $96,200 | New Conventional | |
| Previous Owner | $25,400 | Stand Alone Second | |
| Previous Owner | $101,600 | Adjustable Rate Mortgage/ARM |
Similar Homes in Olathe, KS
Source: Heartland MLS
MLS Number: 2538348
APN: DP68000004-0007
- 820 E Prairie St
- 240 N Blake St
- 205 N Mahaffie St
- 112 S Keeler St
- 549 E Park St
- 825 E Johnston St
- 303 S Church St
- 307 S Church St
- 533 N Stevenson St
- 609 N Stevenson St
- 624 N Woodland St
- 309 E Mulberry St
- 1503 E Park St
- 830 N Hamilton St
- 308 S Ridgeview Rd
- 11621 S Millridge St
- 1001 E Piatt Ln
- 415 N Cherry St
- 701 N Chestnut St
- 401 S Harrison St
