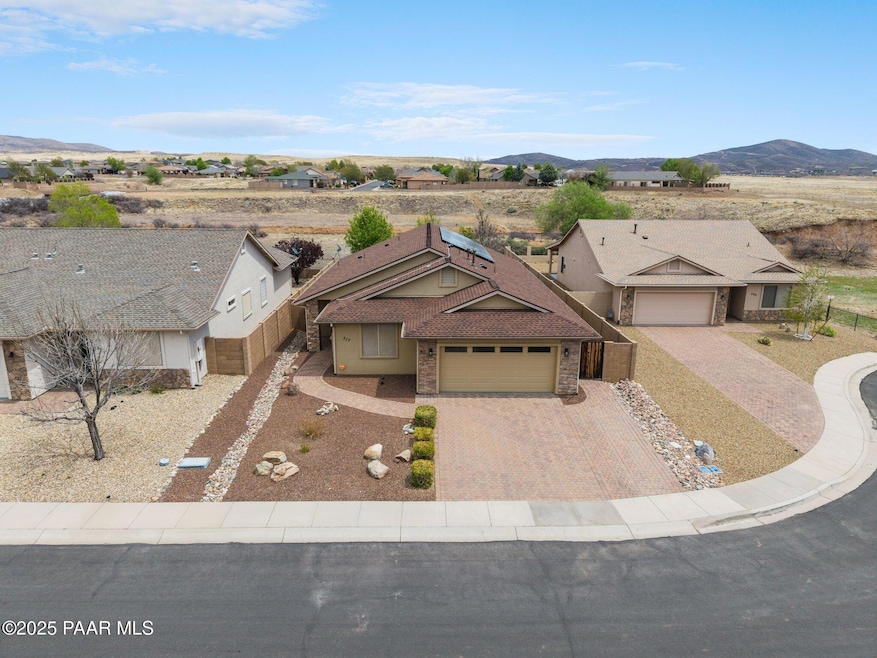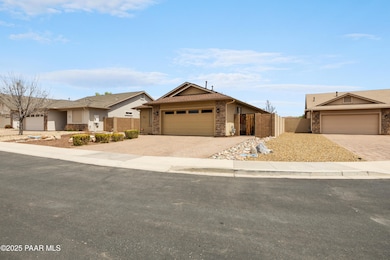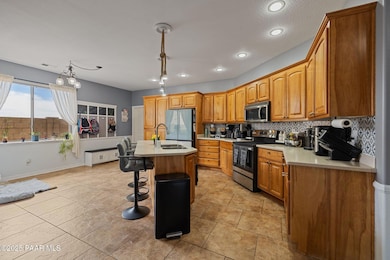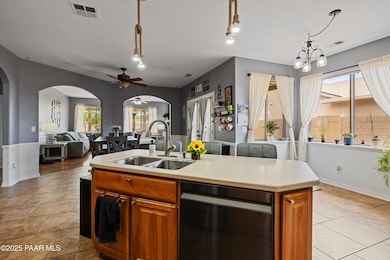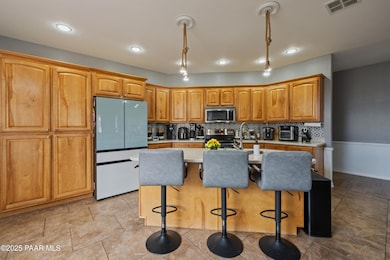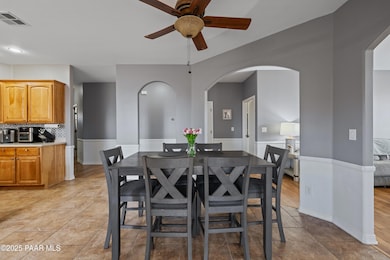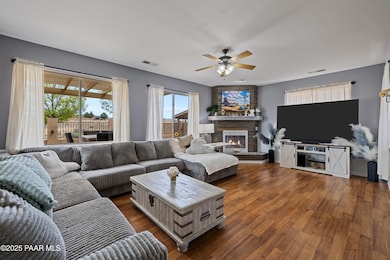
317 N La Paz St Dewey, AZ 86327
Quailwood Meadows NeighborhoodEstimated payment $3,023/month
Highlights
- Views of San Francisco Peaks
- Cul-De-Sac
- Double Pane Windows
- Solid Surface Countertops
- Eat-In Kitchen
- Walk-In Closet
About This Home
Welcome to this beautifully maintained 2,002 sq ft home nestled in the highly desirable Quailwood community--where comfort, charm, and convenience come together. Backing to peaceful open land owned by the Quailwood community, this home offers not only privacy but also the unique pleasure of occasional visits from grazing cows--right from the comfort of your cozy backyard retreat!Step inside to a modern, immaculate interior featuring a bright, open layout with stylish finishes throughout. The spacious kitchen is a dream with extensive cabinet storage, ideal for any home chef or entertainer. Just off the kitchen, you'll find a large laundry room with even more storage and functionality.The main suite is truly a retreat, offering a generously sized bedroom, huge walk-in closet,
Co-Listing Agent
Better Homes & Gardens Real Estate Bloomtree Realty License #SA694417000
Open House Schedule
-
Saturday, April 26, 202511:00 am to 2:00 pm4/26/2025 11:00:00 AM +00:004/26/2025 2:00:00 PM +00:00Please join us this Saturday 11-2, for a tour of this beautiful Quailwood home. Listed at $497,000, and just a stone's throw from the community clubhouse, this home offers great entertaining space, abundant natural light, and beautiful views.Add to Calendar
Home Details
Home Type
- Single Family
Est. Annual Taxes
- $2,266
Year Built
- Built in 2005
Lot Details
- 6,098 Sq Ft Lot
- Cul-De-Sac
- Drip System Landscaping
- Level Lot
- Property is zoned R1L
HOA Fees
- $60 Monthly HOA Fees
Parking
- 2 Car Garage
- Driveway
Property Views
- San Francisco Peaks
- Mountain
Home Design
- Slab Foundation
- Composition Roof
- Stucco Exterior
Interior Spaces
- 2,002 Sq Ft Home
- 1-Story Property
- Ceiling Fan
- Double Pane Windows
- Combination Dining and Living Room
Kitchen
- Eat-In Kitchen
- Electric Range
- Microwave
- Dishwasher
- Kitchen Island
- Solid Surface Countertops
- Disposal
Flooring
- Carpet
- Laminate
- Tile
Bedrooms and Bathrooms
- 3 Bedrooms
- Split Bedroom Floorplan
- Walk-In Closet
- 2 Full Bathrooms
Laundry
- Laundry Room
- Washer and Dryer Hookup
Accessible Home Design
- Accessible Doors
- Level Entry For Accessibility
Outdoor Features
- Rain Gutters
Utilities
- Forced Air Heating and Cooling System
- Heating System Uses Natural Gas
- Underground Utilities
- Natural Gas Water Heater
Community Details
- Association Phone (928) 776-4479
- Quailwood Meadows Subdivision
Listing and Financial Details
- Assessor Parcel Number 178
Map
Home Values in the Area
Average Home Value in this Area
Tax History
| Year | Tax Paid | Tax Assessment Tax Assessment Total Assessment is a certain percentage of the fair market value that is determined by local assessors to be the total taxable value of land and additions on the property. | Land | Improvement |
|---|---|---|---|---|
| 2024 | $2,119 | $41,340 | -- | -- |
| 2023 | $2,119 | $34,470 | $5,005 | $29,465 |
| 2022 | $2,087 | $27,940 | $4,168 | $23,772 |
| 2021 | $2,133 | $26,407 | $5,257 | $21,150 |
| 2020 | $2,064 | $0 | $0 | $0 |
| 2019 | $1,971 | $0 | $0 | $0 |
| 2018 | $1,896 | $0 | $0 | $0 |
| 2017 | $1,867 | $0 | $0 | $0 |
| 2016 | $1,261 | $0 | $0 | $0 |
| 2015 | $1,254 | $0 | $0 | $0 |
| 2014 | $1,345 | $0 | $0 | $0 |
Property History
| Date | Event | Price | Change | Sq Ft Price |
|---|---|---|---|---|
| 04/22/2025 04/22/25 | For Sale | $497,000 | +8.1% | $248 / Sq Ft |
| 08/20/2024 08/20/24 | Sold | $459,900 | 0.0% | $230 / Sq Ft |
| 08/19/2024 08/19/24 | Pending | -- | -- | -- |
| 07/26/2024 07/26/24 | Price Changed | $459,900 | -3.2% | $230 / Sq Ft |
| 06/06/2024 06/06/24 | Price Changed | $475,000 | -4.0% | $237 / Sq Ft |
| 05/23/2024 05/23/24 | Price Changed | $494,900 | -1.0% | $247 / Sq Ft |
| 04/24/2024 04/24/24 | Price Changed | $499,900 | -2.0% | $250 / Sq Ft |
| 04/12/2024 04/12/24 | For Sale | $509,900 | +67.2% | $255 / Sq Ft |
| 04/04/2019 04/04/19 | Sold | $305,000 | -3.2% | $152 / Sq Ft |
| 03/05/2019 03/05/19 | Pending | -- | -- | -- |
| 01/30/2019 01/30/19 | For Sale | $315,000 | +17.8% | $157 / Sq Ft |
| 12/16/2016 12/16/16 | Sold | $267,500 | -10.8% | $134 / Sq Ft |
| 11/16/2016 11/16/16 | Pending | -- | -- | -- |
| 09/03/2016 09/03/16 | For Sale | $300,000 | -- | $150 / Sq Ft |
Deed History
| Date | Type | Sale Price | Title Company |
|---|---|---|---|
| Warranty Deed | $459,900 | Yavapai Title Agency | |
| Warranty Deed | $305,000 | Yavapai Title Agency Inc | |
| Cash Sale Deed | $267,500 | Driggs Title Agency Inc | |
| Interfamily Deed Transfer | -- | None Available | |
| Interfamily Deed Transfer | -- | Chicago Title Ins Co | |
| Special Warranty Deed | $322,200 | Chicago Title Ins Co |
Mortgage History
| Date | Status | Loan Amount | Loan Type |
|---|---|---|---|
| Open | $451,569 | FHA | |
| Previous Owner | $275,000 | New Conventional | |
| Previous Owner | $232,000 | New Conventional | |
| Previous Owner | $195,500 | New Conventional | |
| Previous Owner | $188,200 | New Conventional | |
| Previous Owner | $110,623 | New Conventional | |
| Previous Owner | $50,000 | Credit Line Revolving | |
| Previous Owner | $222,200 | Fannie Mae Freddie Mac |
Similar Homes in Dewey, AZ
Source: Prescott Area Association of REALTORS®
MLS Number: 1072642
APN: 402-32-178
- 12903 E Madrid St
- 12972 E Santiago St Unit 3
- 12710 E Fuego St
- 12646 E Fuego St
- 12659 E Brumoso St
- 13085 E Santiago St
- 638 N Robles St
- 299 N Ensenada St
- 650 N Robles St
- 12927 E Delgado St
- 12674 E Viento St Unit 1161
- 12691 E Amor St
- 12665 E Amor St
- 12682 E Amor St
- 522 N Magdalena St
- 594 N Magdalena St
- 12984 E Toro St
- 12660 E Ortiz St
- 13079 E Acosta St
- 13089 E Toro St
