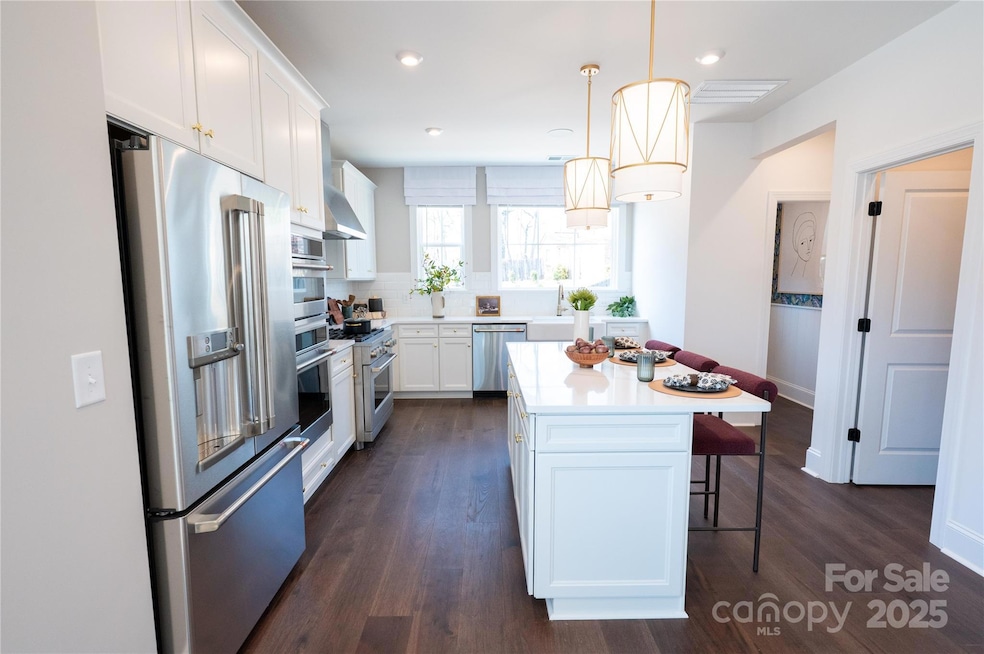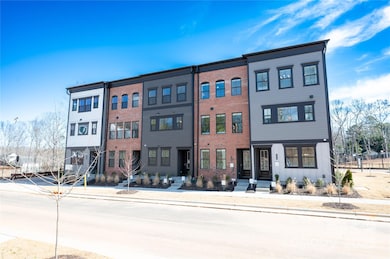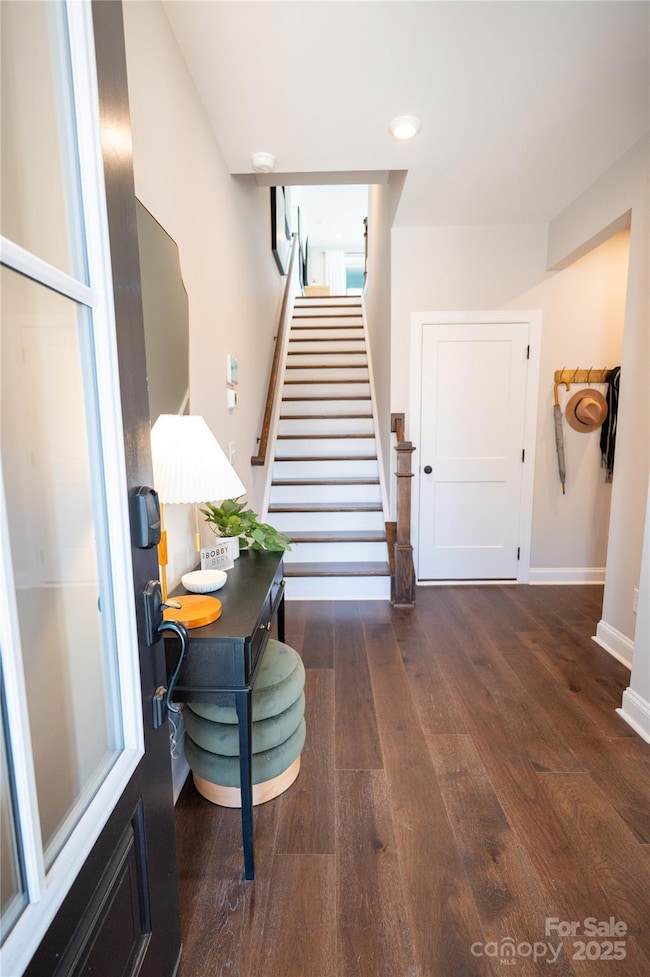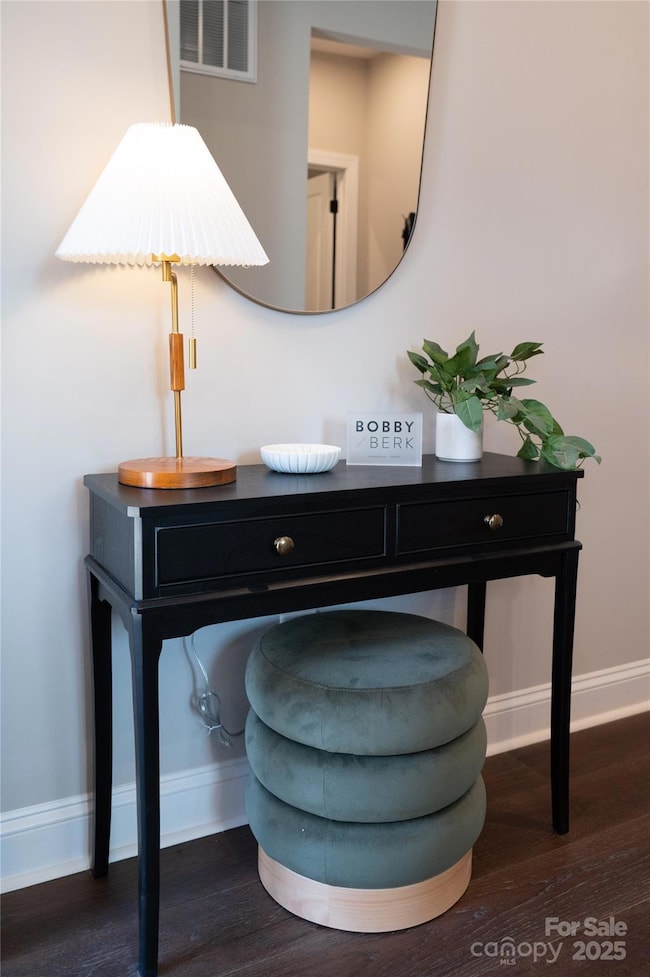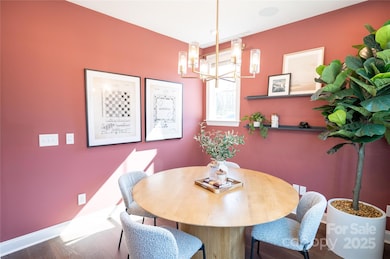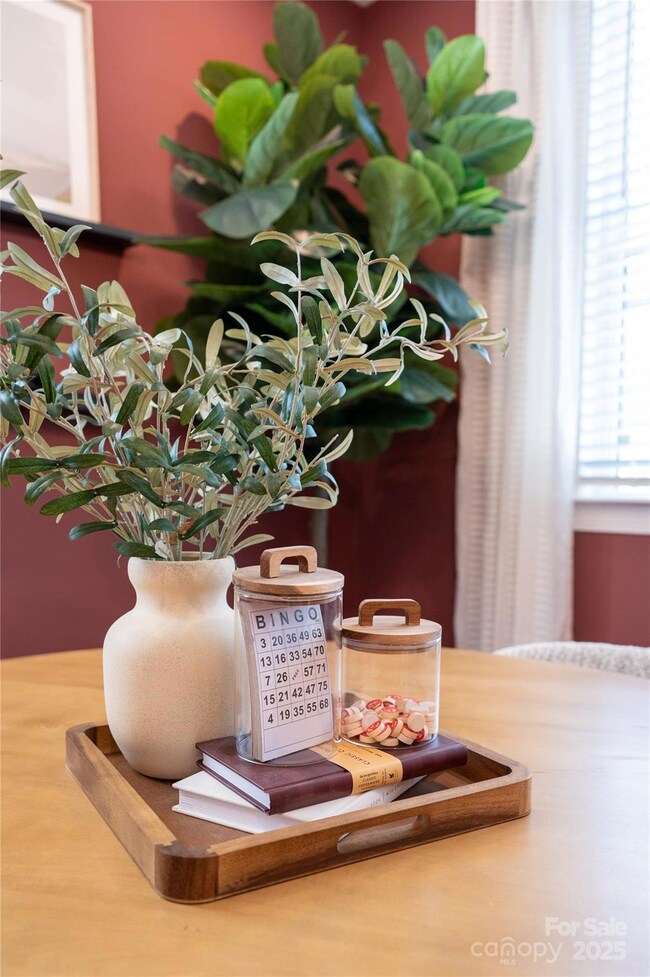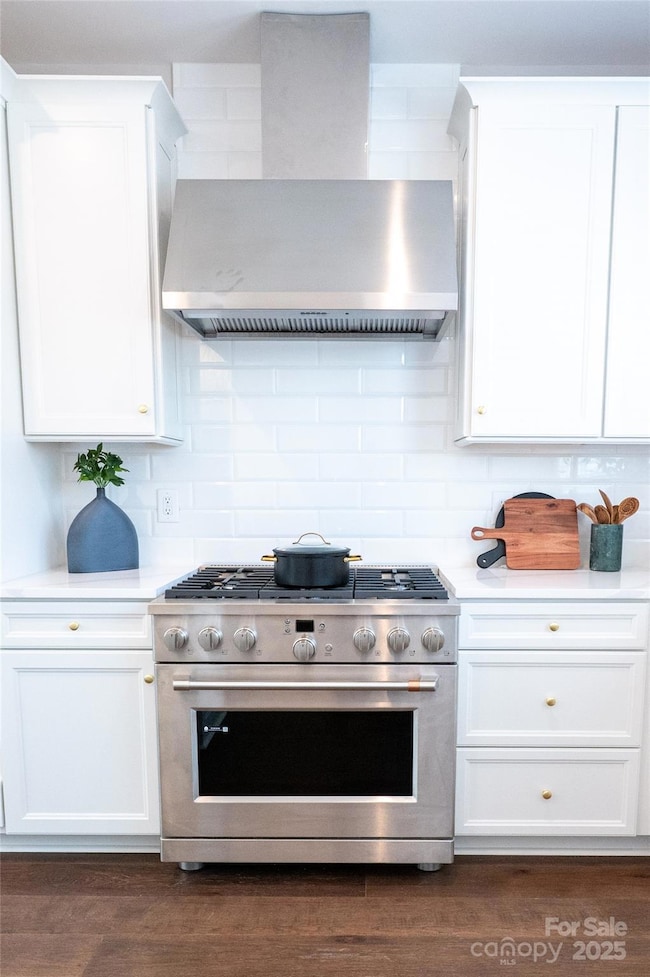
317 Old Town Village Rd Waxhaw, NC 28173
Estimated payment $4,063/month
Highlights
- Under Construction
- Traditional Architecture
- Lawn
- Waxhaw Elementary School Rated A-
- Outdoor Fireplace
- Covered patio or porch
About This Home
Take advantage of the opportunity to own this beautiful townhome situated just a short walk from charming downtown Waxhaw! This intentionally designed floorplan creates the perfect space for whatever you need, whether it be hosting family and friends or retreating to your own personal oasis. Outfitted with a first-floor fourth bedroom and third bath and a private outdoor living space you can truly make this home your own. From countertops to bathroom tiles each unique tapestry reflects a modern yet timeless beauty. But don’t just take our word for it, dive into the details by browsing our galleries or scheduling a tour.
Open Stair Railings
Gourmet Kitchen Layout With 36? Gas Cooktop, Wall Oven/Microwave, and Designer Style Stainless Steel Hood
End Unit
Listing Agent
TRI Pointe Homes INC Brokerage Email: brooke.christenburg@tripointehomes.com License #277984
Townhouse Details
Home Type
- Townhome
Year Built
- Built in 2025 | Under Construction
Lot Details
- Lawn
HOA Fees
- $245 Monthly HOA Fees
Parking
- 1 Car Attached Garage
- Rear-Facing Garage
- Tandem Parking
- Garage Door Opener
- Driveway
Home Design
- Home is estimated to be completed on 5/30/25
- Traditional Architecture
- Modern Architecture
- Slab Foundation
Interior Spaces
- 3-Story Property
- Fireplace
- Pull Down Stairs to Attic
- Washer and Electric Dryer Hookup
Kitchen
- Built-In Oven
- Electric Oven
- Gas Cooktop
- Range Hood
- Microwave
- Dishwasher
- Disposal
Flooring
- Tile
- Vinyl
Bedrooms and Bathrooms
- 4 Bedrooms | 1 Main Level Bedroom
Outdoor Features
- Balcony
- Covered patio or porch
- Outdoor Fireplace
Schools
- Waxhaw Elementary School
- Parkwood Middle School
- Parkwood High School
Utilities
- Forced Air Heating and Cooling System
- Electric Water Heater
- Cable TV Available
Community Details
- Built by Tri Pointe Homes
- Old Town Village Subdivision, The Price Floorplan
Listing and Financial Details
- Assessor Parcel Number 05112190
Map
Home Values in the Area
Average Home Value in this Area
Property History
| Date | Event | Price | Change | Sq Ft Price |
|---|---|---|---|---|
| 03/17/2025 03/17/25 | For Sale | $581,056 | -- | $279 / Sq Ft |
Similar Homes in Waxhaw, NC
Source: Canopy MLS (Canopy Realtor® Association)
MLS Number: 4234671
- 411 Old Town Village Rd
- 317 Old Town Village Rd
- 313 Old Town Village Rd
- 305 Old Town Village Rd
- 451 Old Town Village Rd
- 403 Old Town Village Rd
- 309 Old Town Village Rd
- TBD Blythe Mill Rd
- 207 Blythe Mill Rd
- 516 N Broome St
- 105 Leafmore Ct
- 0000 Hwy 16 Hwy
- 360 N Broad St
- LOT 20 Maxwell Ct
- 8215 N Carolina 75
- Lot 7A Three Lakes Trail
- 1045 Maxwell Ct Unit 10
- 1040 Maxwell Ct Unit 19
- N/A W South Main St
- 116 S Broad St
