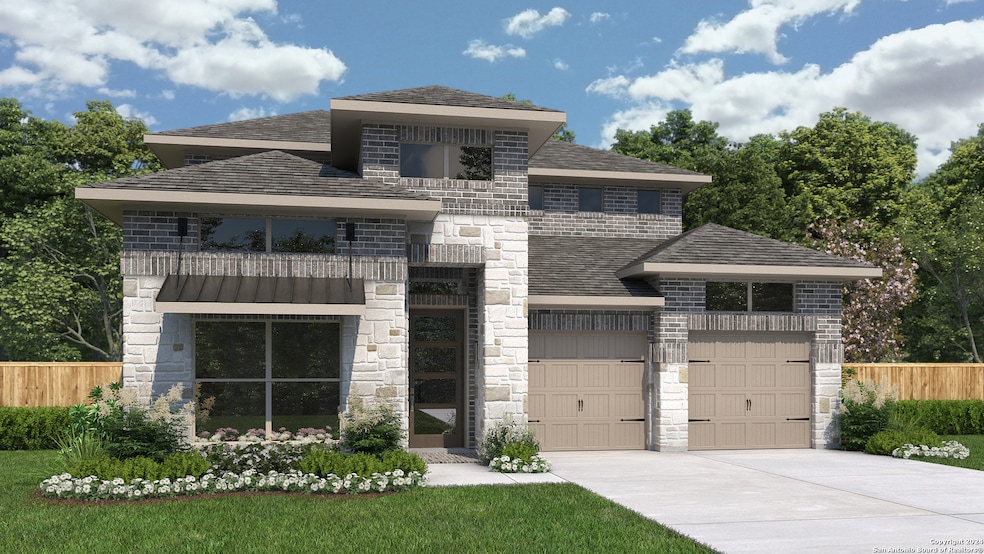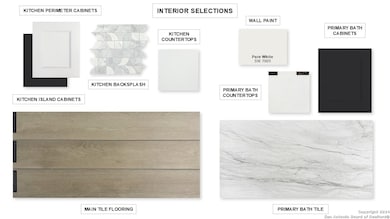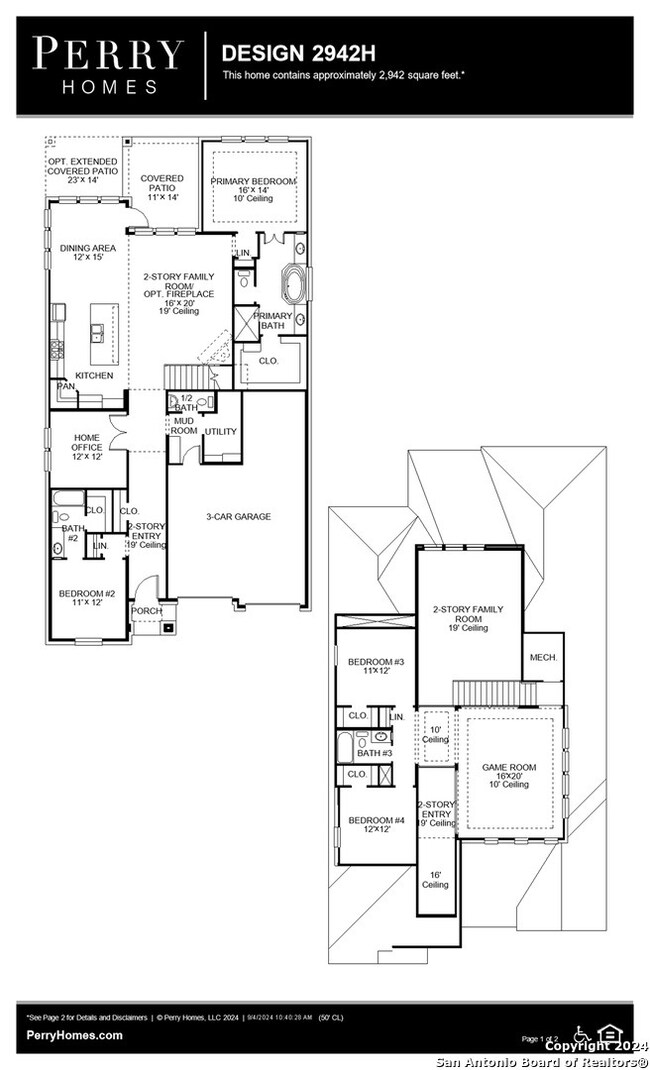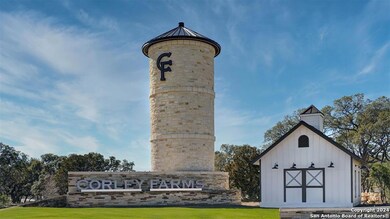
317 Pony Bend Boerne, TX 78006
Highlights
- New Construction
- Clubhouse
- Community Pool
- Kendall Elementary School Rated A
- Game Room
- Sport Court
About This Home
As of March 2025Home office with French doors set along one side of two-story entry. Kitchen and dining area open to two-story family room. Kitchen features corner walk-in pantry and generous island with built-in seating space. Two-story family room features wall of windows. First-floor primary suite includes bedroom with 10-foot ceiling. Double doors lead to primary bath with dual vanities, garden tub, separate glass-enclosed shower and large walk-in closet. First-floor guest suite offers private bath. Game room and two secondary bedrooms are upstairs. Covered backyard patio. Mud room off three-car garage.
Last Agent to Sell the Property
Lee Jones
Perry Homes Realty, LLC
Home Details
Home Type
- Single Family
Year Built
- Built in 2025 | New Construction
Lot Details
- 6,970 Sq Ft Lot
- Fenced
- Sprinkler System
HOA Fees
- $100 Monthly HOA Fees
Home Design
- Brick Exterior Construction
- Slab Foundation
- Composition Roof
- Roof Vent Fans
- Radiant Barrier
- Masonry
Interior Spaces
- 2,942 Sq Ft Home
- Property has 2 Levels
- Ceiling Fan
- Chandelier
- Double Pane Windows
- Low Emissivity Windows
- Family Room with Fireplace
- Combination Dining and Living Room
- Game Room
- 12 Inch+ Attic Insulation
Kitchen
- Eat-In Kitchen
- Walk-In Pantry
- Built-In Self-Cleaning Oven
- Gas Cooktop
- Microwave
- Dishwasher
- Disposal
Flooring
- Carpet
- Ceramic Tile
Bedrooms and Bathrooms
- 4 Bedrooms
- Walk-In Closet
Laundry
- Laundry Room
- Laundry on main level
- Washer Hookup
Home Security
- Prewired Security
- Fire and Smoke Detector
Parking
- 3 Car Attached Garage
- Garage Door Opener
Eco-Friendly Details
- ENERGY STAR Qualified Equipment
Outdoor Features
- Covered patio or porch
- Rain Gutters
Schools
- Kendall Elementary School
- Boerne S Middle School
- Champion High School
Utilities
- Central Heating and Cooling System
- SEER Rated 16+ Air Conditioning Units
- Heating System Uses Natural Gas
- Programmable Thermostat
- Tankless Water Heater
- Cable TV Available
Listing and Financial Details
- Legal Lot and Block 4 / 13
- Assessor Parcel Number 1515100201304
- Seller Concessions Offered
Community Details
Overview
- $375 HOA Transfer Fee
- Lifetime HOA Management Association
- Built by Perry Homes
- Corley Farms Subdivision
- Mandatory home owners association
Amenities
- Clubhouse
Recreation
- Sport Court
- Community Pool
- Park
- Trails
Map
Home Values in the Area
Average Home Value in this Area
Property History
| Date | Event | Price | Change | Sq Ft Price |
|---|---|---|---|---|
| 03/10/2025 03/10/25 | Sold | -- | -- | -- |
| 01/15/2025 01/15/25 | Pending | -- | -- | -- |
| 01/08/2025 01/08/25 | Price Changed | $659,900 | -1.5% | $224 / Sq Ft |
| 12/18/2024 12/18/24 | Price Changed | $669,900 | -0.7% | $228 / Sq Ft |
| 12/09/2024 12/09/24 | Price Changed | $674,900 | -3.6% | $229 / Sq Ft |
| 11/18/2024 11/18/24 | For Sale | $699,900 | -- | $238 / Sq Ft |
Tax History
| Year | Tax Paid | Tax Assessment Tax Assessment Total Assessment is a certain percentage of the fair market value that is determined by local assessors to be the total taxable value of land and additions on the property. | Land | Improvement |
|---|---|---|---|---|
| 2024 | -- | $29,910 | $29,910 | -- |
Mortgage History
| Date | Status | Loan Amount | Loan Type |
|---|---|---|---|
| Closed | $622,164 | VA |
Similar Homes in Boerne, TX
Source: San Antonio Board of REALTORS®
MLS Number: 1824196
APN: 314178
- 314 Pony Bend
- 153 Winding Windmill
- 141 Winding Windmill
- 313 Pony Bend
- 106 Windmill Breeze
- 200 Merry Calf Ln
- 329 Rustic Barn Ln
- 328 Rustic Barn Ln
- 124 Merry Calf Ln
- 336 Rustic Barn Ln
- 129 Windmill Breeze
- 209 Merry Calf Ln
- 349 Rustic Barn Ln
- 344 Rustic Barn Ln
- 121 Old Ridge Ln
- 125 Trotting Horse
- 109 Trotting Horse
- 305 Pony Bend
- 121 Merry Calf Ln
- 113 Merry Calf Ln



