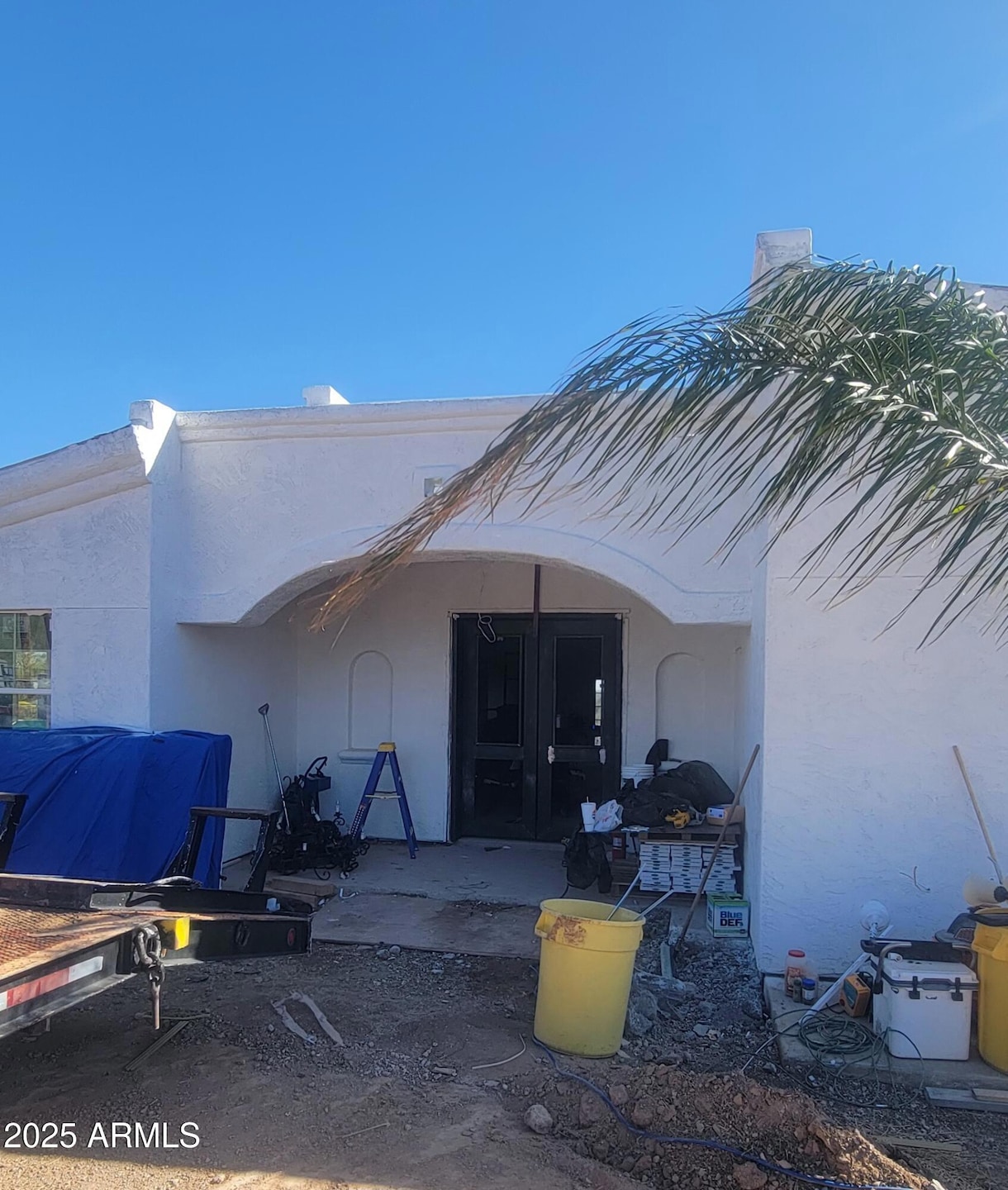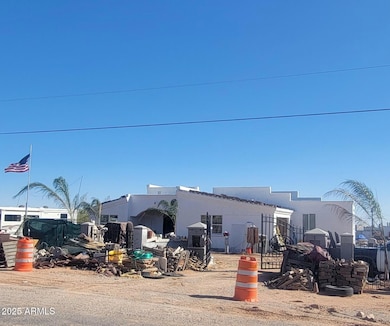
317 W Frontier St Apache Junction, AZ 85120
Estimated payment $5,027/month
Highlights
- Guest House
- Arena
- 1.25 Acre Lot
- Barn
- City Lights View
- Wood Flooring
About This Home
Under Construction / Beautiful 2,751 SqFt Home / 4 Bed 3 Full Bath / Mountain Views / NO HOA / Single Level Home / Custom Build / 520 SqFt Air Conditioned 2 Car Garage / Oversized Parcel / North South Elevation / Front Porch / Back Patio / Bar-B-Que Area / Horse Stables / Enclosed Storage Container on-site / 1.25 Acre Lot / Detached Guest Quarters on Property / Horse Privileges / Shared Water Well / Septic Tank Sewer System ... many more custom built features included ... come get it!
Home Details
Home Type
- Single Family
Est. Annual Taxes
- $488
Year Built
- Built in 2025 | Under Construction
Lot Details
- 1.25 Acre Lot
- Desert faces the front and back of the property
- Wrought Iron Fence
- Block Wall Fence
- Private Yard
Parking
- 2 Car Garage
- Heated Garage
Property Views
- City Lights
- Mountain
Home Design
- Roof Updated in 2025
- Brick Exterior Construction
- Wood Frame Construction
- Spray Foam Insulation
- Cellulose Insulation
- Tile Roof
- Composition Roof
- Block Exterior
- Stone Exterior Construction
- Stucco
Interior Spaces
- 2,751 Sq Ft Home
- 1-Story Property
- Ceiling Fan
- Double Pane Windows
- Washer and Dryer Hookup
Kitchen
- Kitchen Updated in 2025
- Eat-In Kitchen
- Breakfast Bar
- Built-In Microwave
- Kitchen Island
- Granite Countertops
Flooring
- Floors Updated in 2025
- Wood
- Stone
- Tile
Bedrooms and Bathrooms
- 4 Bedrooms
- Bathroom Updated in 2025
- Primary Bathroom is a Full Bathroom
- 3 Bathrooms
- Dual Vanity Sinks in Primary Bathroom
- Bathtub With Separate Shower Stall
Outdoor Features
- Outdoor Storage
- Built-In Barbecue
Schools
- Desert Vista Elementary School
- Cactus Canyon Junior High
- Apache Junction High School
Horse Facilities and Amenities
- Horses Allowed On Property
- Horse Stalls
- Corral
- Tack Room
- Arena
Utilities
- Cooling System Updated in 2025
- Mini Split Air Conditioners
- Heating unit installed on the ceiling
- Heating System Uses Natural Gas
- Heating System Uses Propane
- Mini Split Heat Pump
- Plumbing System Updated in 2025
- Wiring Updated in 2025
- Shared Well
- Well
- Water Softener
- Septic Tank
Additional Features
- Guest House
- Barn
Community Details
- No Home Owners Association
- Association fees include no fees
- Built by Robles Custom Homes
- Frontier Subdivision, Custom Build Floorplan
Listing and Financial Details
- Assessor Parcel Number 100-10-033-A
Map
Home Values in the Area
Average Home Value in this Area
Property History
| Date | Event | Price | Change | Sq Ft Price |
|---|---|---|---|---|
| 03/18/2025 03/18/25 | For Sale | $895,000 | +2386.1% | $325 / Sq Ft |
| 01/23/2015 01/23/15 | Sold | $36,000 | 0.0% | $55 / Sq Ft |
| 12/28/2014 12/28/14 | For Sale | $36,000 | 0.0% | $55 / Sq Ft |
| 10/13/2014 10/13/14 | Pending | -- | -- | -- |
| 10/10/2014 10/10/14 | Pending | -- | -- | -- |
| 09/18/2014 09/18/14 | Price Changed | $36,000 | +20.0% | $55 / Sq Ft |
| 06/16/2014 06/16/14 | For Sale | $30,000 | -- | $46 / Sq Ft |
Similar Homes in Apache Junction, AZ
Source: Arizona Regional Multiple Listing Service (ARMLS)
MLS Number: 6837377
APN: 100-10-033A
- 4253 N Plaza Dr
- 4188 N Plaza Dr
- 156 E Frontier St
- 0 N Idaho Rd Unit 6629009
- 0 N Idaho Rd Unit 6447796
- 1000 W Whiteley St
- 274 E Mckellips Blvd
- 4655 N Winchester Rd
- 4336 N Colt Rd
- 620 W Tonto St
- 493 W Mcdowell Blvd
- 1451 W Whiteley St
- 5465 N Winchester Rd
- 1440 W Moon Vista St
- 4556 N Ironwood Dr
- 0 E Saddle Butte St Unit Lot 1 6850842
- 4110 N Saguaro Dr
- 1314 E Mckellips Blvd
- 4857 N Grand Dr
- 1325 E Tonto St

