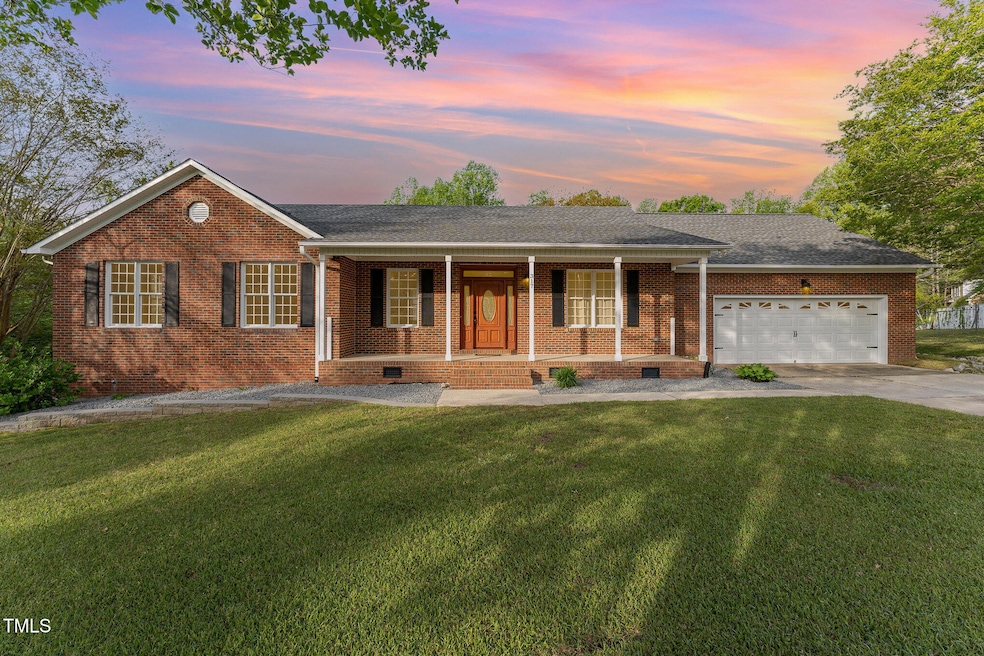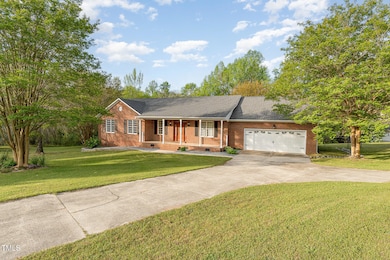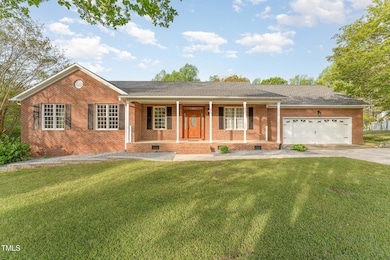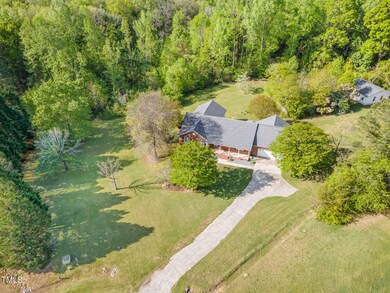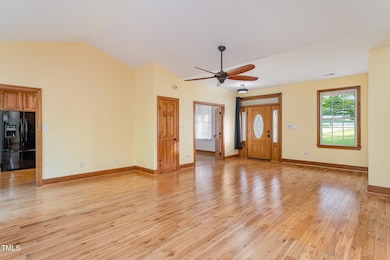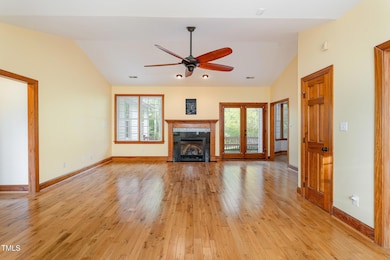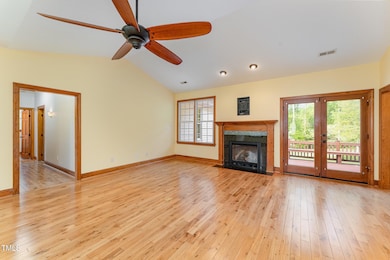
317 William Dr Benson, NC 27504
Pleasant Grove NeighborhoodEstimated payment $2,990/month
Highlights
- 6.67 Acre Lot
- L-Shaped Dining Room
- Neighborhood Views
- Wood Flooring
- No HOA
- Separate Outdoor Workshop
About This Home
Tucked away in a secluded neighborhood on the outskirts of Benson, this beautifully updated home sits on approximately 6.6 acres of peaceful, private land. Inside, you'll find spacious bedrooms, including a massive owner's suite featuring a sunroom retreat and a stunning, fully renovated master bathroom complete with a luxurious walk-in tile shower.
The home showcases gorgeous site-built hardwood floors throughout the main living areas, with tile in the bathrooms and laundry room for added durability and style. Step outside onto the low-maintenance composite wood deck, perfect for relaxing or entertaining.
Major updates include a new roof (2021) and HVAC system (2022), giving you peace of mind for years to come. The large detached garage offers extra storage or workspace, and the fenced-in backyard is perfect for pets, play, or gardening. Enjoy the privacy of a huge backyard that backs up to mature trees—your own private escape!
Home Details
Home Type
- Single Family
Est. Annual Taxes
- $3,073
Year Built
- Built in 1997
Lot Details
- 6.67 Acre Lot
- Cul-De-Sac
- Back Yard Fenced
- Chain Link Fence
- Level Lot
- Cleared Lot
- Landscaped with Trees
Parking
- 2 Car Attached Garage
- Front Facing Garage
- 2 Open Parking Spaces
Home Design
- Brick Veneer
- Brick Foundation
- Concrete Foundation
- Raised Foundation
- Shingle Roof
- Bituthene Roof
Interior Spaces
- 2,315 Sq Ft Home
- 1-Story Property
- Built-In Features
- Ceiling Fan
- Gas Log Fireplace
- Propane Fireplace
- Living Room with Fireplace
- L-Shaped Dining Room
- Breakfast Room
- Neighborhood Views
- Scuttle Attic Hole
Kitchen
- Electric Range
- Microwave
- Dishwasher
Flooring
- Wood
- Tile
Bedrooms and Bathrooms
- 3 Bedrooms
- Walk-In Closet
- Double Vanity
- Bathtub with Shower
- Shower Only
- Walk-in Shower
Laundry
- Laundry Room
- Laundry on main level
- Washer and Electric Dryer Hookup
Partially Finished Basement
- Walk-Out Basement
- Exterior Basement Entry
Outdoor Features
- Separate Outdoor Workshop
Schools
- Mcgees Crossroads Elementary And Middle School
- W Johnston High School
Utilities
- Central Air
- Heating System Uses Propane
- Heat Pump System
- Electric Water Heater
- Septic Tank
- Septic System
Community Details
- No Home Owners Association
- Willow Lake Subdivision
Listing and Financial Details
- Assessor Parcel Number 13E04022V
Map
Home Values in the Area
Average Home Value in this Area
Tax History
| Year | Tax Paid | Tax Assessment Tax Assessment Total Assessment is a certain percentage of the fair market value that is determined by local assessors to be the total taxable value of land and additions on the property. | Land | Improvement |
|---|---|---|---|---|
| 2024 | $2,751 | $339,600 | $56,350 | $283,250 |
| 2023 | $2,666 | $339,600 | $56,350 | $283,250 |
| 2022 | $2,751 | $339,600 | $56,350 | $283,250 |
| 2021 | $2,657 | $327,290 | $56,350 | $270,940 |
| 2020 | $2,757 | $327,290 | $56,350 | $270,940 |
| 2019 | $2,693 | $327,290 | $56,350 | $270,940 |
| 2018 | $2,531 | $300,010 | $61,490 | $238,520 |
| 2017 | $2,534 | $300,010 | $61,490 | $238,520 |
| 2016 | $2,535 | $300,010 | $61,490 | $238,520 |
| 2015 | $2,520 | $300,010 | $61,490 | $238,520 |
| 2014 | $2,520 | $300,010 | $61,490 | $238,520 |
Property History
| Date | Event | Price | Change | Sq Ft Price |
|---|---|---|---|---|
| 04/22/2025 04/22/25 | Pending | -- | -- | -- |
| 04/16/2025 04/16/25 | For Sale | $489,900 | -- | $212 / Sq Ft |
Deed History
| Date | Type | Sale Price | Title Company |
|---|---|---|---|
| Interfamily Deed Transfer | -- | None Available | |
| Special Warranty Deed | $175,000 | None Available | |
| Trustee Deed | $202,089 | None Available | |
| Interfamily Deed Transfer | -- | None Available |
Mortgage History
| Date | Status | Loan Amount | Loan Type |
|---|---|---|---|
| Open | $170,563 | FHA | |
| Previous Owner | $55,250 | Purchase Money Mortgage | |
| Previous Owner | $25,000 | Unknown | |
| Previous Owner | $160,000 | Balloon | |
| Previous Owner | $125,000 | Unknown |
Similar Homes in Benson, NC
Source: Doorify MLS
MLS Number: 10089636
APN: 13E04022V
- 303 Pleasant Ridge Ct
- 20 Sanders Rd
- 358 Coats Ridge Dr
- 34 Stuart Dr
- 68 Jeans Way
- 216 Parrish Farm Ln
- 104 Eddy Ct
- 38 Winter Red Way
- 30 Devilwood Dr
- 181 Pineapple Place
- 73 Vibernum View
- 234 Crystal Springs Way
- 117 Ausban Ridge Ln Unit 34
- 129 Stallion Way
- 137 Stallion Way
- 130 Daniel Farm Dr
- 14 Cricket Hill
- 79 Stallion Way
- 244 Combine Trail Unit Dm 108
- 106 Ausban Ridge Ln Unit 2
