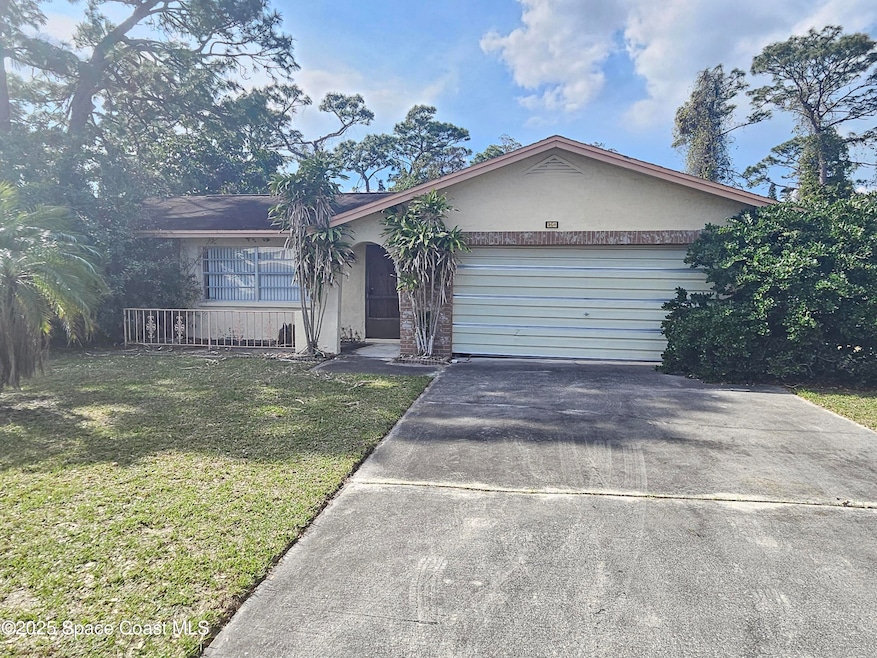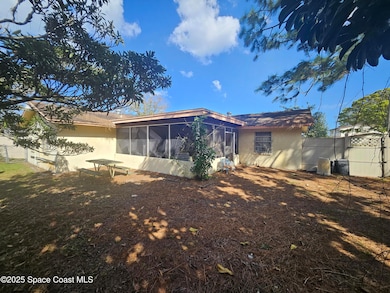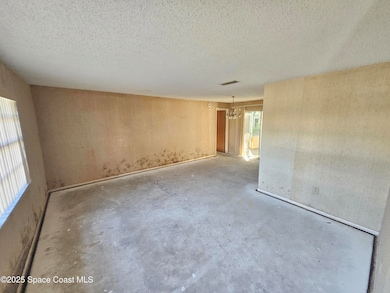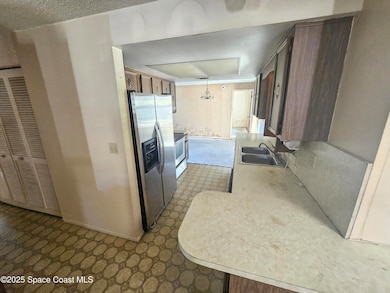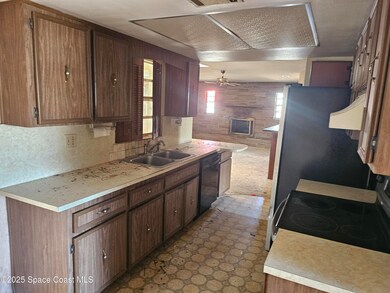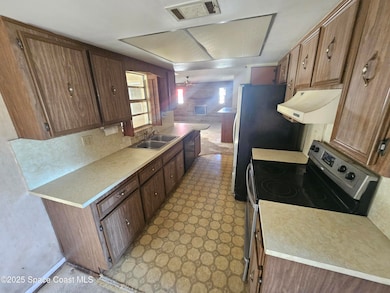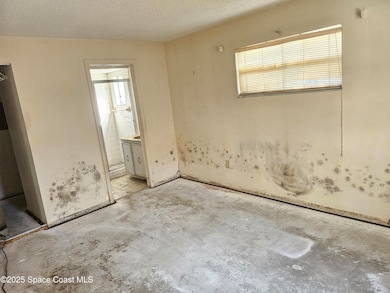
3170 Kent Dr Melbourne, FL 32935
Estimated payment $1,824/month
Total Views
9,330
3
Beds
2
Baths
1,441
Sq Ft
$184
Price per Sq Ft
Highlights
- Wooded Lot
- Screened Porch
- Shed
- No HOA
- Walk-In Closet
- Tile Flooring
About This Home
BANK OWNED. Needs all cosmetic updating, and most likely a new roof. Cash offers only. Home sold As-is. Seller has no knowledge of condition of property. Nice floorplan with front living room, and large rear family room. Split bedroom floorplan. Large screened porch. Great location, and on a dead end street. Quiet secluded community hidden off the beaten path. Close to Wickham park.
Home Details
Home Type
- Single Family
Est. Annual Taxes
- $4,144
Year Built
- Built in 1978
Lot Details
- 0.27 Acre Lot
- Street terminates at a dead end
- East Facing Home
- Chain Link Fence
- Wooded Lot
Parking
- 2 Car Garage
Home Design
- Fixer Upper
- Shingle Roof
- Block Exterior
- Asphalt
- Stucco
Interior Spaces
- 1,441 Sq Ft Home
- 1-Story Property
- Wood Burning Fireplace
- Screened Porch
Kitchen
- Electric Range
- Dishwasher
Flooring
- Carpet
- Tile
Bedrooms and Bathrooms
- 3 Bedrooms
- Walk-In Closet
- 2 Full Bathrooms
Laundry
- Laundry in Garage
- Electric Dryer Hookup
Schools
- Creel Elementary School
- Johnson Middle School
- Eau Gallie High School
Additional Features
- Shed
- Central Heating and Cooling System
Community Details
- No Home Owners Association
- Wickham Oaks Replat Subdivision
- The community has rules related to allowing corporate owners
Map
Create a Home Valuation Report for This Property
The Home Valuation Report is an in-depth analysis detailing your home's value as well as a comparison with similar homes in the area
Home Values in the Area
Average Home Value in this Area
Tax History
| Year | Tax Paid | Tax Assessment Tax Assessment Total Assessment is a certain percentage of the fair market value that is determined by local assessors to be the total taxable value of land and additions on the property. | Land | Improvement |
|---|---|---|---|---|
| 2023 | $4,144 | $273,620 | $0 | $0 |
| 2022 | $3,593 | $237,700 | $0 | $0 |
| 2021 | $3,216 | $177,430 | $65,000 | $112,430 |
| 2020 | $2,913 | $155,200 | $50,000 | $105,200 |
| 2019 | $2,990 | $166,890 | $50,000 | $116,890 |
| 2018 | $2,790 | $152,690 | $40,000 | $112,690 |
| 2017 | $2,503 | $121,590 | $30,000 | $91,590 |
| 2016 | $879 | $78,970 | $30,000 | $48,970 |
| 2015 | $893 | $78,430 | $25,000 | $53,430 |
| 2014 | $951 | $81,220 | $25,000 | $56,220 |
Source: Public Records
Property History
| Date | Event | Price | Change | Sq Ft Price |
|---|---|---|---|---|
| 03/28/2025 03/28/25 | Price Changed | $264,900 | -3.6% | $184 / Sq Ft |
| 02/21/2025 02/21/25 | For Sale | $274,900 | -- | $191 / Sq Ft |
Source: Space Coast MLS (Space Coast Association of REALTORS®)
Deed History
| Date | Type | Sale Price | Title Company |
|---|---|---|---|
| Certificate Of Transfer | $100 | -- | |
| Warranty Deed | -- | Attorney | |
| Deed | -- | -- |
Source: Public Records
Mortgage History
| Date | Status | Loan Amount | Loan Type |
|---|---|---|---|
| Previous Owner | $311,641 | Reverse Mortgage Home Equity Conversion Mortgage |
Source: Public Records
Similar Homes in the area
Source: Space Coast MLS (Space Coast Association of REALTORS®)
MLS Number: 1037979
APN: 27-37-05-52-00006.0-0007.00
Nearby Homes
- 3025 Thrush Dr Unit 107
- 3174 Villa Espana Trail
- 3060 Sweet Oak Dr
- 3001 Thrush Dr Unit 217
- 3030 Sweet Oak Dr
- 3135 Shady Dell Ln Unit 121
- 3135 Shady Dell Ln Unit 212
- 3156 Calgary St
- 1815 Villa Espana Trail
- 3210 Calgary St
- 1730 Bluebird Ct
- 3150 N Harbor City Blvd Unit 236
- 3150 N Harbor City Blvd Unit 341
- 3150 N Harbor City Blvd Unit 324
- 3150 N Harbor City Blvd Unit 142
- 3150 N Harbor City Blvd Unit 337
- 3210 N Harbor City Blvd Unit 208
- 3210 N Harbor City Blvd Unit 107
- 3210 N Harbor City Blvd Unit 303
- 3210 N Harbor City Blvd Unit 313
