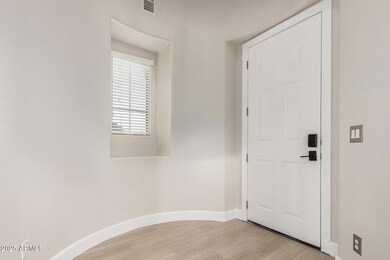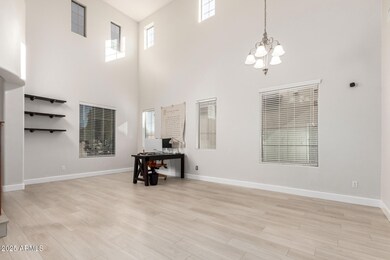
3170 S Nebraska St Chandler, AZ 85248
Ocotillo NeighborhoodHighlights
- Solar Power System
- Vaulted Ceiling
- Granite Countertops
- Basha Elementary School Rated A
- Main Floor Primary Bedroom
- Cul-De-Sac
About This Home
As of March 2025Nestled in a sought-after cul-de-sac, just a short stroll from the award-winning Hamilton High School, this immaculate 4-bedroom, 3.5-bath home offers an unbeatable location and spacious layout. Enjoy the serenity of having no neighbors behind, with easy access to parks, a tranquil lake, and greenbelt trails. Step inside to soaring ceilings and a grand, open-concept great room filled with custom niches and thoughtful design details throughout. The upgraded chef's kitchen is perfect for entertaining, featuring gorgeous granite countertops, an expansive island, a 4-burner gas cooktop, and a roomy pantry. Relax in the private, split master suite complete with a large walk-in closet, soaking tub, and separate shower. Every bedroom boasts its own walk-in closet, offering ample storage. A versatile loft provides extra space for a home office or play area. Practicality meets style in the laundry room, equipped with a sink and storage galore, with direct access to the spacious 3-car tandem garage. The epoxy-finished floors and extra space are perfect for vehicles, toys, and more. Located minutes from the freeway and shopping, this home combines convenience and elegance in the highly desirable Village of Dobson Crossing. Don't miss the opportunity to make it yours!
Home Details
Home Type
- Single Family
Est. Annual Taxes
- $2,584
Year Built
- Built in 2006
Lot Details
- 4,500 Sq Ft Lot
- Cul-De-Sac
- Desert faces the front and back of the property
- Block Wall Fence
HOA Fees
- $81 Monthly HOA Fees
Parking
- 3 Car Garage
- Tandem Parking
Home Design
- Wood Frame Construction
- Tile Roof
- Stucco
Interior Spaces
- 2,818 Sq Ft Home
- 2-Story Property
- Vaulted Ceiling
- Ceiling Fan
- Double Pane Windows
- Washer and Dryer Hookup
Kitchen
- Eat-In Kitchen
- Gas Cooktop
- Built-In Microwave
- Kitchen Island
- Granite Countertops
Flooring
- Carpet
- Tile
- Vinyl
Bedrooms and Bathrooms
- 4 Bedrooms
- Primary Bedroom on Main
- Primary Bathroom is a Full Bathroom
- 3.5 Bathrooms
- Dual Vanity Sinks in Primary Bathroom
- Bathtub With Separate Shower Stall
Eco-Friendly Details
- Solar Power System
Schools
- Basha Elementary School
- Bogle Junior High School
- Hamilton High School
Utilities
- Cooling Available
- Heating System Uses Natural Gas
- High Speed Internet
- Cable TV Available
Listing and Financial Details
- Tax Lot 66
- Assessor Parcel Number 303-87-523
Community Details
Overview
- Association fees include ground maintenance
- Aam Management Association, Phone Number (602) 906-4940
- Built by Randall Martin
- Village At Dobson Crossing Subdivision
Recreation
- Community Playground
- Bike Trail
Map
Home Values in the Area
Average Home Value in this Area
Property History
| Date | Event | Price | Change | Sq Ft Price |
|---|---|---|---|---|
| 03/03/2025 03/03/25 | Sold | $650,000 | 0.0% | $231 / Sq Ft |
| 01/15/2025 01/15/25 | For Sale | $650,000 | +95.8% | $231 / Sq Ft |
| 10/02/2015 10/02/15 | Sold | $332,000 | +0.9% | $118 / Sq Ft |
| 07/22/2015 07/22/15 | Price Changed | $329,000 | -3.2% | $117 / Sq Ft |
| 05/21/2015 05/21/15 | Price Changed | $339,900 | -1.2% | $121 / Sq Ft |
| 04/26/2015 04/26/15 | Price Changed | $344,000 | -1.7% | $122 / Sq Ft |
| 03/20/2015 03/20/15 | For Sale | $349,900 | -- | $124 / Sq Ft |
Tax History
| Year | Tax Paid | Tax Assessment Tax Assessment Total Assessment is a certain percentage of the fair market value that is determined by local assessors to be the total taxable value of land and additions on the property. | Land | Improvement |
|---|---|---|---|---|
| 2025 | $2,584 | $36,636 | -- | -- |
| 2024 | $2,756 | $34,891 | -- | -- |
| 2023 | $2,756 | $49,130 | $9,820 | $39,310 |
| 2022 | $2,660 | $35,360 | $7,070 | $28,290 |
| 2021 | $2,788 | $33,660 | $6,730 | $26,930 |
| 2020 | $2,775 | $31,470 | $6,290 | $25,180 |
| 2019 | $2,669 | $30,970 | $6,190 | $24,780 |
| 2018 | $2,584 | $29,880 | $5,970 | $23,910 |
| 2017 | $2,409 | $28,520 | $5,700 | $22,820 |
| 2016 | $2,321 | $28,900 | $5,780 | $23,120 |
| 2015 | $2,670 | $27,380 | $5,470 | $21,910 |
Mortgage History
| Date | Status | Loan Amount | Loan Type |
|---|---|---|---|
| Previous Owner | $196,574 | Credit Line Revolving | |
| Previous Owner | $120,000 | New Conventional | |
| Previous Owner | $372,000 | New Conventional | |
| Previous Owner | $80,000 | Stand Alone Second | |
| Previous Owner | $367,100 | New Conventional | |
| Previous Owner | $64,000 | Stand Alone Second | |
| Previous Owner | $315,400 | New Conventional | |
| Previous Owner | $223,000 | New Conventional | |
| Previous Owner | $232,707 | FHA | |
| Previous Owner | $421,900 | Negative Amortization | |
| Previous Owner | $410,000 | New Conventional |
Deed History
| Date | Type | Sale Price | Title Company |
|---|---|---|---|
| Warranty Deed | $650,000 | Navi Title Agency | |
| Warranty Deed | $332,000 | Great Amer Title Agency Inc | |
| Warranty Deed | $237,000 | Title Management Agency Of A | |
| Special Warranty Deed | $410,000 | Magnus Title Agency |
Similar Homes in Chandler, AZ
Source: Arizona Regional Multiple Listing Service (ARMLS)
MLS Number: 6805075
APN: 303-87-523
- 3103 S Dakota Place
- 280 W Wisteria Place
- 455 W Honeysuckle Dr
- 390 W Wisteria Place
- 3331 S Vine St
- 61 W Hackberry Dr
- 3411 S Vine St
- 250 W Queen Creek Rd Unit 206
- 250 W Queen Creek Rd Unit 240
- 250 W Queen Creek Rd Unit 146
- 250 W Queen Creek Rd Unit 229
- 3443 S California St
- 139 E Desert Broom Dr
- 705 W Queen Creek Rd Unit 2078
- 705 W Queen Creek Rd Unit 1154
- 705 W Queen Creek Rd Unit 1201
- 705 W Queen Creek Rd Unit 2158
- 705 W Queen Creek Rd Unit 1059
- 705 W Queen Creek Rd Unit 2006
- 2870 S Tumbleweed Ln






