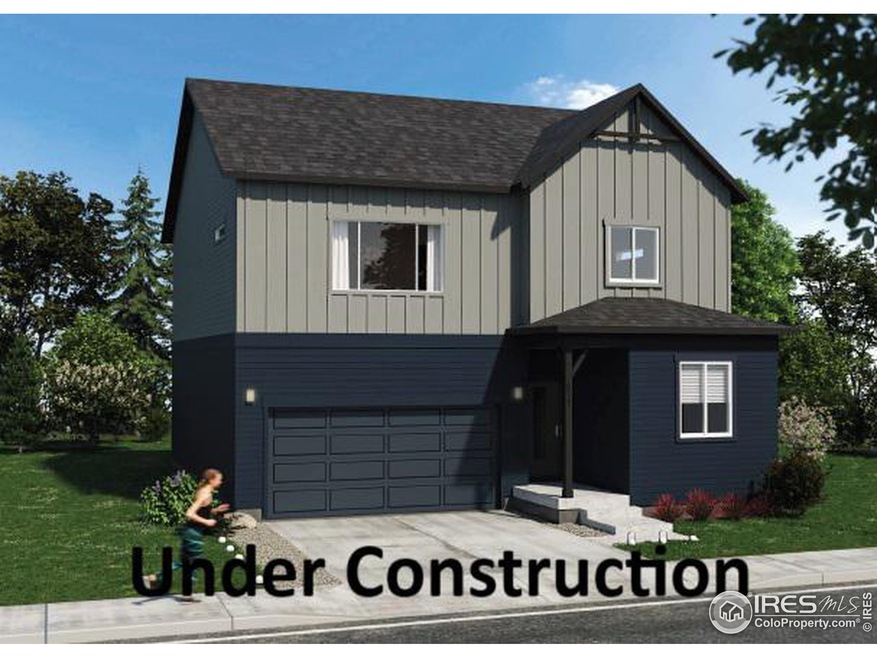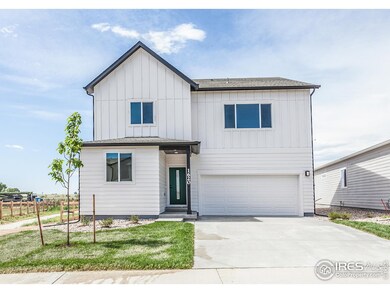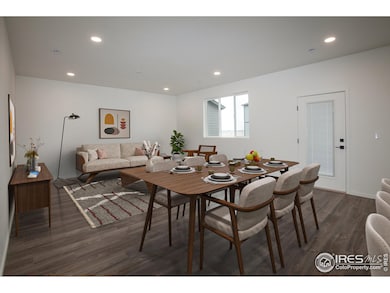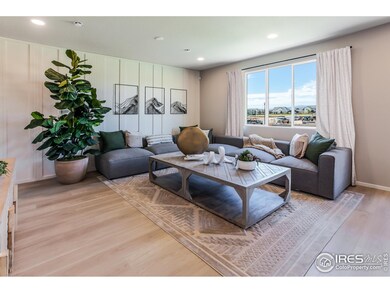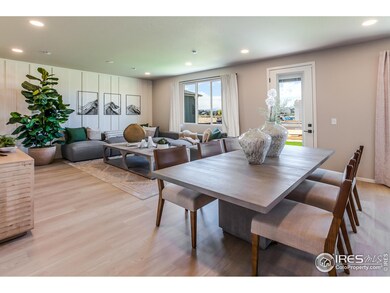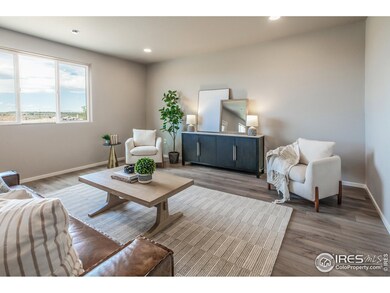
3172 Robud Farms Dr Fort Collins, CO 80524
Highlights
- Under Construction
- Open Floorplan
- Loft
- Fort Collins High School Rated A-
- Farmhouse Style Home
- No HOA
About This Home
As of December 2024Clemens floorplan by Hartford Homes. New construction, two-story home w/ open concept plan and spacious kitchen w/ island and walk-in pantry. Kitchen includes S.S. dishwasher, gas range, microwave, and fridge. Eucalyptus painted maple cabinetry. Quartz countertops. Vinyl plank flooring in entry, kitchen, dining, baths, laundry, study, and great room. Second level boasts bedrooms with walk-in closets, a loft and laundry room with included washer and dryer. Main level office/flex room. This home comes with central A/C, garage door opener & keypad and an active radon system. Future plans for community to have a Community Green, retail, parks, trails, pool. There is a $275 annual non-potable water fee to be paid to metro district. PHOTOS FROM PREVIOUSLY BUILT HOME AND THEREFORE MAY DEPICT DIFFERENT FINISHES. ASK ABOUT CURRENT PREFERRED LENDER INCENTIVES.
Last Buyer's Agent
Non-IRES Agent
Non-IRES
Home Details
Home Type
- Single Family
Year Built
- Built in 2024 | Under Construction
Parking
- 2 Car Attached Garage
- Garage Door Opener
Home Design
- Farmhouse Style Home
- Wood Frame Construction
- Composition Roof
Interior Spaces
- 2,288 Sq Ft Home
- 2-Story Property
- Open Floorplan
- Home Office
- Loft
Kitchen
- Eat-In Kitchen
- Gas Oven or Range
- Microwave
- Dishwasher
- Kitchen Island
Flooring
- Carpet
- Vinyl
Bedrooms and Bathrooms
- 3 Bedrooms
- Walk-In Closet
Laundry
- Laundry on upper level
- Dryer
- Washer
Schools
- Laurel Elementary School
- Lincoln Middle School
- Ft Collins High School
Additional Features
- 5,060 Sq Ft Lot
- Forced Air Heating and Cooling System
Listing and Financial Details
- Assessor Parcel Number R1681386
Community Details
Overview
- No Home Owners Association
- Association fees include common amenities, management
- Built by Hartford Homes LLC
- Bloom Subdivision
Recreation
- Community Pool
- Park
- Hiking Trails
Map
Home Values in the Area
Average Home Value in this Area
Property History
| Date | Event | Price | Change | Sq Ft Price |
|---|---|---|---|---|
| 12/20/2024 12/20/24 | Sold | $605,450 | 0.0% | $265 / Sq Ft |
| 11/23/2024 11/23/24 | Pending | -- | -- | -- |
| 11/21/2024 11/21/24 | For Sale | $605,450 | -- | $265 / Sq Ft |
Tax History
| Year | Tax Paid | Tax Assessment Tax Assessment Total Assessment is a certain percentage of the fair market value that is determined by local assessors to be the total taxable value of land and additions on the property. | Land | Improvement |
|---|---|---|---|---|
| 2025 | -- | $34,903 | $34,903 | -- |
| 2024 | -- | $21 | $21 | -- |
Mortgage History
| Date | Status | Loan Amount | Loan Type |
|---|---|---|---|
| Open | $544,905 | New Conventional | |
| Closed | $544,905 | New Conventional |
Deed History
| Date | Type | Sale Price | Title Company |
|---|---|---|---|
| Special Warranty Deed | $605,450 | Harmony Title | |
| Special Warranty Deed | $605,450 | Harmony Title | |
| Special Warranty Deed | -- | Harmony Title |
Similar Homes in Fort Collins, CO
Source: IRES MLS
MLS Number: 1022590
APN: 87092-08-013
- 3141 Tourmaline Place
- 3153 Tourmaline Place
- 3160 Robud Farms Dr
- 3166 Robud Farms Dr
- 3142 Dr
- 3154 Robud Farms Dr
- 3215 Robud Farms Dr
- 3209 Robud Farms
- 3182 Conquest St
- 3162 Conquest St
- 3203 Robud Farms Dr
- 456 Quinby St
- 3125 Conquest St
- 3111 Conquest St
- 3159 Conquest St
- 3147 Conquest St
- 3131 Conquest St
- 3171 Conquest St
- 3104 Sykes Dr
- 3146 Sykes Dr
