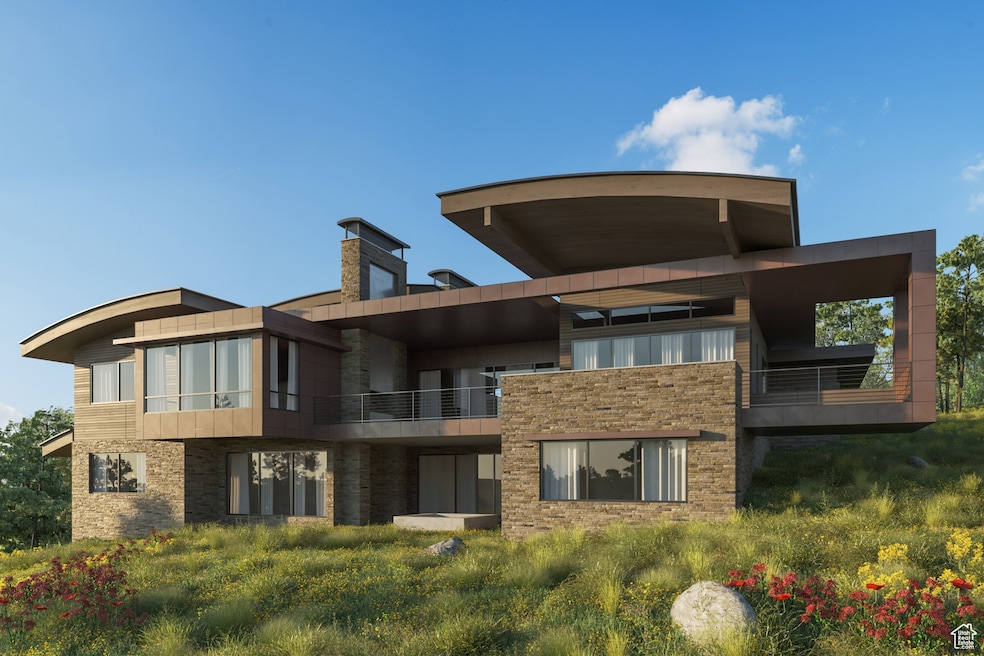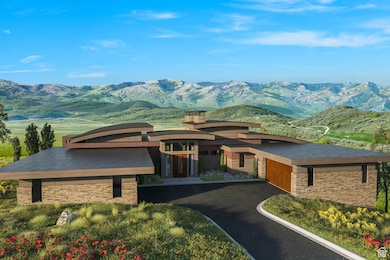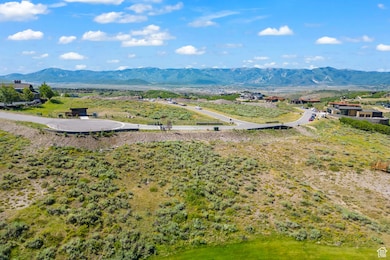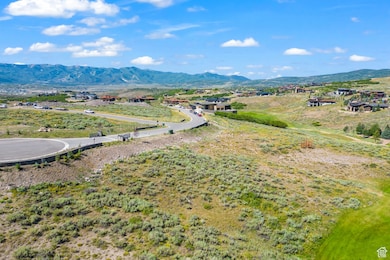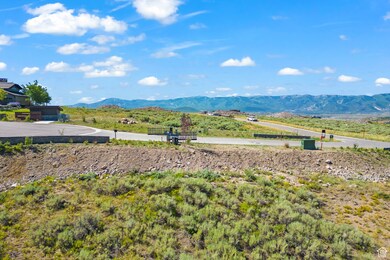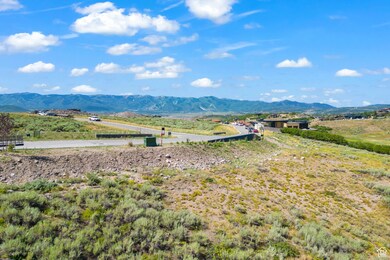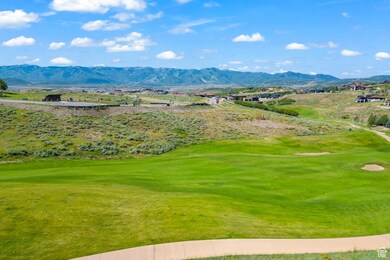
3172 Wapiti Canyon Rd Park City, UT 84098
Silver Summit NeighborhoodEstimated payment $48,012/month
Highlights
- New Construction
- Gated Community
- Clubhouse
- Trailside School Rated 10
- Mountain View
- 2 Fireplaces
About This Home
The Pinnacle of Promontory - Full Golf Membership Available - The 28 Portfolio homesites in Pinnacle offer stunning customizable homes from three celebrated architects, incorporating the very best elements of large, legacy estates into modern day-to-day dwellings. Designed by the renowned Clive Bridgewater, the Bradford epitomizes what Promontory living is all about. Enjoy thoughtful, alluring indoor spaces, outshined only by the sprawling outdoor living areas, and a master suite to rival them all. Floor plans, features list, and finishes may vary based upon the plans and specifications, and are not guaranteed. Layout and finishes for completed construction may vary from those contained in the renderings and plans. The specific features, floor plans, square footage, dimensions, and design elements in the home are subject to change or substitution at the discretion of the seller until such time as final purchase contract is entered in between the buyer and seller. Community Covenants do not allow fractional ownership.
Listing Agent
Berkshire Hathaway HomeServices Utah Properties (Promontory) License #9449774

Home Details
Home Type
- Single Family
Est. Annual Taxes
- $11,330
Year Built
- New Construction
Lot Details
- 0.68 Acre Lot
- Sloped Lot
- Property is zoned Single-Family
HOA Fees
- $1,167 Monthly HOA Fees
Parking
- 4 Car Attached Garage
Home Design
- Metal Roof
- Stone Siding
Interior Spaces
- 6,050 Sq Ft Home
- Wet Bar
- 2 Fireplaces
- Great Room
- Den
- Mountain Views
Kitchen
- Gas Oven
- Gas Range
- Range Hood
- Microwave
Bedrooms and Bathrooms
- 4 Bedrooms
- Walk-In Closet
- Bathtub With Separate Shower Stall
Basement
- Walk-Out Basement
- Natural lighting in basement
Schools
- South Summit Elementary And Middle School
- South Summit High School
Utilities
- Forced Air Heating and Cooling System
- Natural Gas Connected
Additional Features
- Covered patio or porch
- Property is near a golf course
Listing and Financial Details
- Assessor Parcel Number PINNP-5-56
Community Details
Overview
- Morgan Reese Association, Phone Number (435) 333-4063
- Pinnacle Portfolio Subdivision
Amenities
- Clubhouse
Recreation
- Community Pool
- Hiking Trails
- Bike Trail
Security
- Security Guard
- Gated Community
Map
Home Values in the Area
Average Home Value in this Area
Property History
| Date | Event | Price | Change | Sq Ft Price |
|---|---|---|---|---|
| 03/18/2025 03/18/25 | Price Changed | $8,224,000 | +1.9% | $1,359 / Sq Ft |
| 02/12/2025 02/12/25 | Price Changed | $8,074,000 | +1.9% | $1,335 / Sq Ft |
| 01/31/2025 01/31/25 | Price Changed | $7,924,000 | +7.1% | $1,310 / Sq Ft |
| 04/05/2024 04/05/24 | For Sale | $7,400,000 | -- | $1,223 / Sq Ft |
Similar Homes in Park City, UT
Source: UtahRealEstate.com
MLS Number: 1990475
- 3732 N Vintage St E Unit 4
- 8218 Reflection Point Unit 9
- 3095 Daydream Ct Unit 27
- 3095 Daydream Ct
- 3537 Wapiti Canyon Rd
- 3413 Wapiti Canyon Rd Unit 58
- 3413 Wapiti Canyon Rd
- 1950 Red Hawk Trail Unit 3
- 8788 Daybreaker Dr
- 1900 W Red Hawk Trail
- 8766 Daybreaker Dr
- 2063 Blue Grouse
- 2063 Blue Grouse Unit 63
- 9029 Quail Ridge Ln Unit 34
- 9029 Quail Ridge Ln
- 1655 W Red Hawk Trail
- 1655 W Red Hawk Trail Unit 19
- 1625 W Red Hawk Trail
- 1625 W Red Hawk Trail Unit 20
- 8979 Upper Lando Ln
