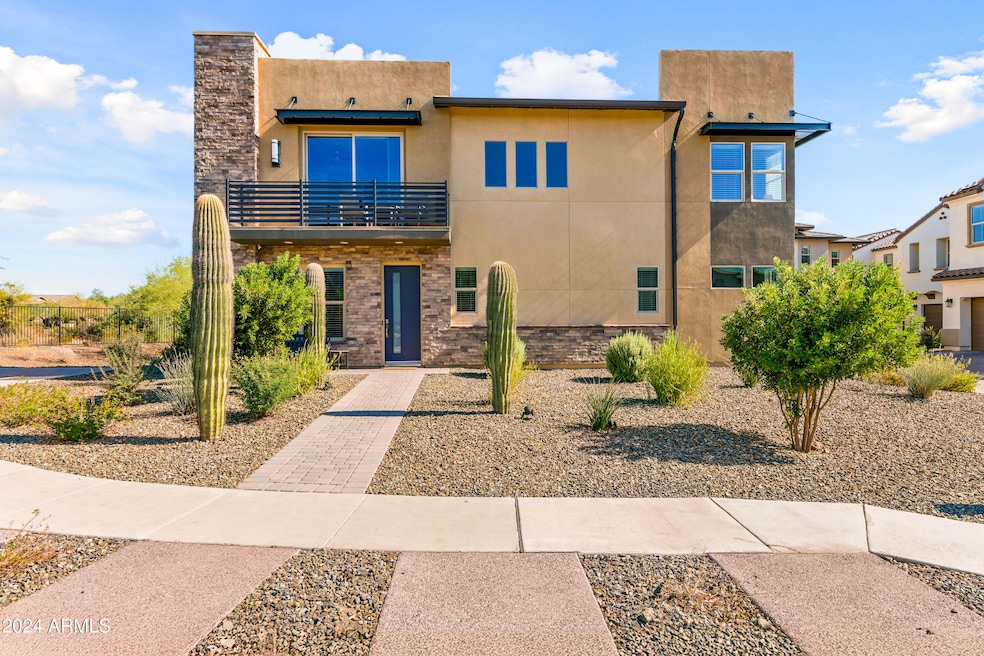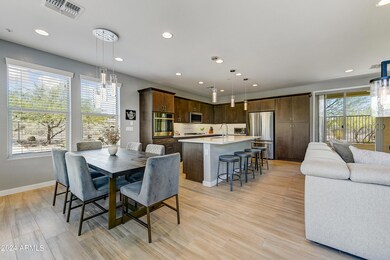
31723 N 24th Dr Phoenix, AZ 85085
North Gateway NeighborhoodHighlights
- Gated Community
- Mountain View
- Granite Countertops
- Sonoran Foothills Rated A
- Corner Lot
- Private Yard
About This Home
As of November 2024Stunning home on a FABULOUS, UNIQUE private lot, in the popular Gated Community of Sonoran Foothills! Amazing Mountain/Desert Wash Views with no one on the side or in the back! The low maintenance Backyard boasts artificial turf & a covered patio. This beautiful end unit is upgraded just right! The Chef's Kitchen features the ultimate appliance, cabinet & counter package. The gorgeous granite counters, modern cabinets with soft close & roll-out shelving, stainless steel appliances, and oversized island with a breakfast bar are very impressive. This Great Room plan is perfect for entertaining. Upstairs you will find 3 Bedrooms and a Loft. The spacious Primary Bedroom is split with a private balcony showcasing the awesome desert scenery. A large tiled walk-in shower, built-in custom cabinets, raised vanities, quartz counters, and a large walk-in closet complete with this Primary Retreat. Tiled plank floors, textured carpeting, two-tone paint, and modern railings are perfect accents. The R.O. system and water softener are a bonus! Just steps away from the Community Pool, Spa, BBQ, and Dog Park. Close to shopping, dining, entertainment, and I-17. Tour this beautiful home TODAY! 10+
Home Details
Home Type
- Single Family
Est. Annual Taxes
- $2,588
Year Built
- Built in 2019
Lot Details
- 3,408 Sq Ft Lot
- Desert faces the front and back of the property
- Wrought Iron Fence
- Block Wall Fence
- Artificial Turf
- Corner Lot
- Sprinklers on Timer
- Private Yard
HOA Fees
- $156 Monthly HOA Fees
Parking
- 2 Car Direct Access Garage
- Garage Door Opener
- Shared Driveway
Home Design
- Wood Frame Construction
- Tile Roof
- Concrete Roof
- Stucco
Interior Spaces
- 2,026 Sq Ft Home
- 2-Story Property
- Ceiling Fan
- Double Pane Windows
- Low Emissivity Windows
- Solar Screens
- Mountain Views
Kitchen
- Eat-In Kitchen
- Breakfast Bar
- Gas Cooktop
- Built-In Microwave
- Kitchen Island
- Granite Countertops
Flooring
- Carpet
- Tile
Bedrooms and Bathrooms
- 3 Bedrooms
- 2.5 Bathrooms
- Dual Vanity Sinks in Primary Bathroom
Home Security
- Security System Owned
- Fire Sprinkler System
Outdoor Features
- Balcony
- Covered patio or porch
Schools
- Sonoran Foothills Elementary And Middle School
- Sonoran Foothills High School
Utilities
- Refrigerated Cooling System
- Heating System Uses Natural Gas
- High Speed Internet
- Cable TV Available
Listing and Financial Details
- Tax Lot 52
- Assessor Parcel Number 204-13-510
Community Details
Overview
- Association fees include ground maintenance, street maintenance
- 24 North HOA, Phone Number (602) 597-9191
- Built by Shea
- Sonoran Foothills Parcel 10 Replat Subdivision
Recreation
- Heated Community Pool
- Community Spa
Security
- Gated Community
Map
Home Values in the Area
Average Home Value in this Area
Property History
| Date | Event | Price | Change | Sq Ft Price |
|---|---|---|---|---|
| 11/22/2024 11/22/24 | Sold | $599,900 | 0.0% | $296 / Sq Ft |
| 10/21/2024 10/21/24 | Pending | -- | -- | -- |
| 10/18/2024 10/18/24 | For Sale | $599,900 | -- | $296 / Sq Ft |
Tax History
| Year | Tax Paid | Tax Assessment Tax Assessment Total Assessment is a certain percentage of the fair market value that is determined by local assessors to be the total taxable value of land and additions on the property. | Land | Improvement |
|---|---|---|---|---|
| 2025 | $2,588 | $25,560 | -- | -- |
| 2024 | $2,547 | $24,343 | -- | -- |
| 2023 | $2,547 | $41,910 | $8,380 | $33,530 |
| 2022 | $2,461 | $30,420 | $6,080 | $24,340 |
| 2021 | $2,526 | $28,950 | $5,790 | $23,160 |
| 2020 | $2,483 | $28,610 | $5,720 | $22,890 |
| 2019 | $178 | $6,600 | $6,600 | $0 |
| 2018 | $172 | $7,155 | $7,155 | $0 |
| 2017 | $167 | $2,025 | $2,025 | $0 |
Mortgage History
| Date | Status | Loan Amount | Loan Type |
|---|---|---|---|
| Open | $569,905 | New Conventional | |
| Closed | $569,905 | New Conventional |
Deed History
| Date | Type | Sale Price | Title Company |
|---|---|---|---|
| Warranty Deed | $599,900 | Security Title Agency | |
| Warranty Deed | $599,900 | Security Title Agency | |
| Special Warranty Deed | $382,184 | Fidelity National Title | |
| Special Warranty Deed | -- | Fidelity National Title |
Similar Homes in Phoenix, AZ
Source: Arizona Regional Multiple Listing Service (ARMLS)
MLS Number: 6773196
APN: 204-13-510
- 2326 W Gloria Ln
- 2242 W Calle Marita
- 2425 W Bronco Butte Trail Unit 1056
- 2425 W Bronco Butte Trail Unit 2024
- 2425 W Bronco Butte Trail Unit 2030
- 2425 W Bronco Butte Trail Unit 2008
- 2425 W Bronco Butte Trail Unit 2037
- 2425 W Bronco Butte Trail Unit 1002
- 2425 W Bronco Butte Trail Unit 2017
- 2210 W Calle Del Sol
- 2212 W Calle de Las Estrella
- 2059 W Whisper Rock Trail
- 32020 N 23rd Ave
- 2522 W Brisa Dr
- 2550 N Foothills Dr Unit 201
- 2121 W Sonoran Desert Dr Unit 55
- 2121 W Sonoran Desert Dr Unit 21
- 2121 W Sonoran Desert Dr Unit 95
- 2121 W Sonoran Desert Dr Unit 126
- 2121 W Sonoran Desert Dr Unit 47





