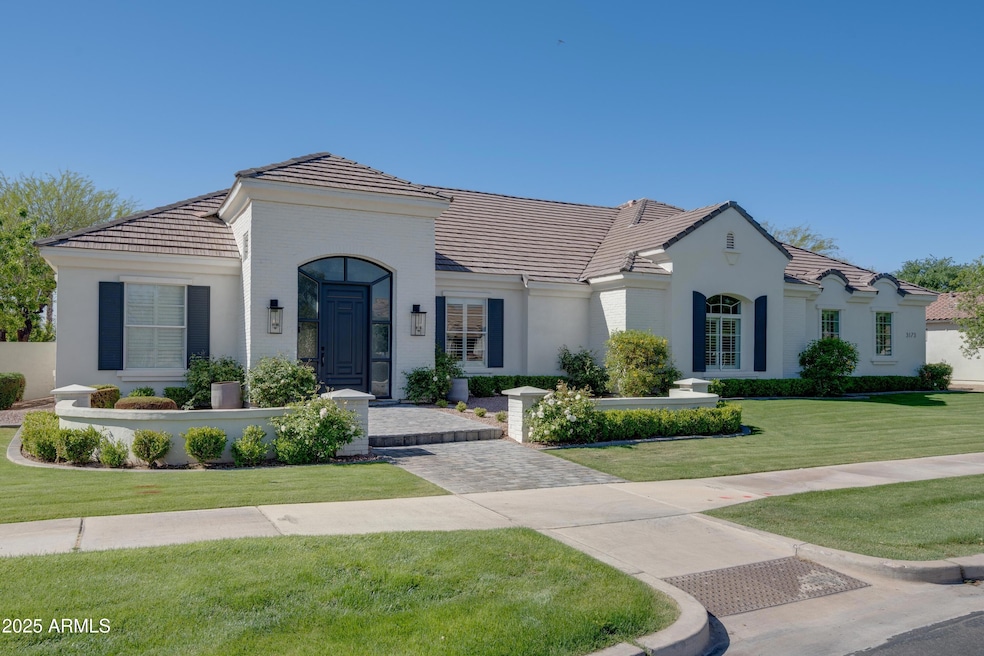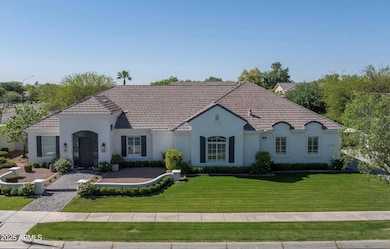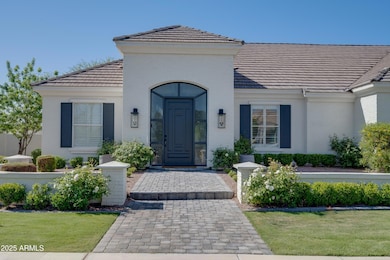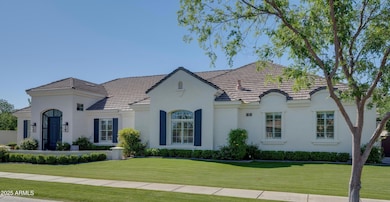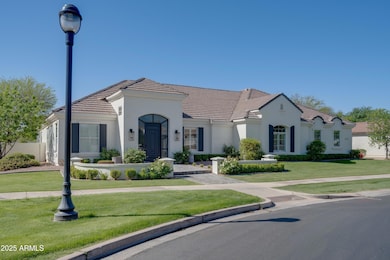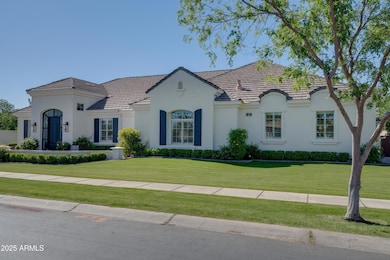
3173 E Page Ave Gilbert, AZ 85234
Val Vista NeighborhoodEstimated payment $11,593/month
Highlights
- Guest House
- Private Pool
- 0.43 Acre Lot
- Greenfield Elementary School Rated A-
- RV Gated
- Wood Flooring
About This Home
Beautiful home with detached casita on almost 1/2 acre in charming neighborhood w/ tree lined street in Morrison Ranch! With 5 bedrooms, 4.5 bath, game room & den, there is plenty of space for everything! Detached casita has it's own kitchen & bathroom, perfect as an in-law suite. This entire home has been completely remodeled w/ quality finishes! Beautiful wood floors & custom window treatments t/o. Gourmet kitchen features floor to ceiling custom cabinetry, quartz countertops, oversized built-in refrigerator, gas cooktop, brick fireplace & butler's/ walk in pantry! Primary bath is finished w/ tile surround shower & freestanding tub! Perfect entertaining backyard features sparkling pool, lg patio & plenty of grass to do whatever you wish! Close to freeways, shopping, restaurants & more!
Home Details
Home Type
- Single Family
Est. Annual Taxes
- $3,800
Year Built
- Built in 2001
Lot Details
- 0.43 Acre Lot
- Block Wall Fence
- Artificial Turf
- Corner Lot
- Grass Covered Lot
HOA Fees
- $140 Monthly HOA Fees
Parking
- 3 Car Garage
- Side or Rear Entrance to Parking
- RV Gated
Home Design
- Room Addition Constructed in 2023
- Wood Frame Construction
- Tile Roof
- Stucco
Interior Spaces
- 4,359 Sq Ft Home
- 1-Story Property
- Ceiling height of 9 feet or more
- Gas Fireplace
- Double Pane Windows
- Washer and Dryer Hookup
Kitchen
- Eat-In Kitchen
- Gas Cooktop
- Built-In Microwave
- Kitchen Island
- Granite Countertops
Flooring
- Wood
- Carpet
- Tile
Bedrooms and Bathrooms
- 5 Bedrooms
- Remodeled Bathroom
- Primary Bathroom is a Full Bathroom
- 4.5 Bathrooms
- Dual Vanity Sinks in Primary Bathroom
- Bathtub With Separate Shower Stall
Pool
- Pool Updated in 2022
- Private Pool
Schools
- Greenfield Elementary School
- Greenfield Junior High School
- Highland High School
Utilities
- Cooling Available
- Zoned Heating
- Heating System Uses Natural Gas
- High Speed Internet
- Cable TV Available
Additional Features
- No Interior Steps
- Guest House
Listing and Financial Details
- Tax Lot 49
- Assessor Parcel Number 304-14-623
Community Details
Overview
- Association fees include ground maintenance
- Higley Groves West Association, Phone Number (480) 813-6788
- Higley Groves West Subdivision
Recreation
- Community Playground
- Bike Trail
Map
Home Values in the Area
Average Home Value in this Area
Tax History
| Year | Tax Paid | Tax Assessment Tax Assessment Total Assessment is a certain percentage of the fair market value that is determined by local assessors to be the total taxable value of land and additions on the property. | Land | Improvement |
|---|---|---|---|---|
| 2025 | $3,800 | $68,722 | -- | -- |
| 2024 | $5,576 | $65,449 | -- | -- |
| 2023 | $5,576 | $88,170 | $17,630 | $70,540 |
| 2022 | $5,406 | $60,160 | $12,030 | $48,130 |
| 2021 | $5,596 | $57,420 | $11,480 | $45,940 |
| 2020 | $5,501 | $53,950 | $10,790 | $43,160 |
| 2019 | $5,672 | $53,630 | $10,720 | $42,910 |
| 2018 | $5,515 | $53,470 | $10,690 | $42,780 |
| 2017 | $5,339 | $51,610 | $10,320 | $41,290 |
| 2016 | $5,473 | $48,660 | $9,730 | $38,930 |
| 2015 | $4,988 | $51,000 | $10,200 | $40,800 |
Property History
| Date | Event | Price | Change | Sq Ft Price |
|---|---|---|---|---|
| 04/10/2025 04/10/25 | For Sale | $1,999,000 | 0.0% | $459 / Sq Ft |
| 08/11/2015 08/11/15 | Rented | $3,750 | 0.0% | -- |
| 08/10/2015 08/10/15 | Off Market | $3,750 | -- | -- |
| 07/17/2015 07/17/15 | For Rent | $3,750 | +17.2% | -- |
| 06/03/2014 06/03/14 | Rented | $3,200 | -3.0% | -- |
| 06/03/2014 06/03/14 | Under Contract | -- | -- | -- |
| 04/26/2014 04/26/14 | For Rent | $3,300 | 0.0% | -- |
| 08/15/2013 08/15/13 | Rented | $3,300 | 0.0% | -- |
| 08/07/2013 08/07/13 | Under Contract | -- | -- | -- |
| 07/27/2013 07/27/13 | For Rent | $3,300 | -- | -- |
Deed History
| Date | Type | Sale Price | Title Company |
|---|---|---|---|
| Warranty Deed | $665,000 | Clear Title Agency Of Az | |
| Special Warranty Deed | $705,000 | Great Amer Title Agency Inc | |
| Interfamily Deed Transfer | -- | None Available | |
| Special Warranty Deed | $465,162 | Chicago Title Insurance Co |
Mortgage History
| Date | Status | Loan Amount | Loan Type |
|---|---|---|---|
| Open | $261,000 | Credit Line Revolving | |
| Open | $510,400 | New Conventional | |
| Closed | $590,000 | Commercial | |
| Previous Owner | $634,500 | Seller Take Back | |
| Previous Owner | $80,000 | Unknown | |
| Previous Owner | $404,000 | New Conventional | |
| Previous Owner | $304,414 | Unknown | |
| Previous Owner | $300,700 | Purchase Money Mortgage |
Similar Homes in Gilbert, AZ
Source: Arizona Regional Multiple Listing Service (ARMLS)
MLS Number: 6838118
APN: 304-14-623
- 3173 E Page Ave
- 3140 E Page Ave
- 3252 E Lexington Ave
- 3062 E Cullumber St
- 2976 E Cullumber St
- 2975 E Campbell Rd
- 3177 E Redfield Rd
- 3026 E Campbell Rd
- 2912 E Vaughn Ave
- 3441 E Lexington Ct
- 2838 E Vaughn Ct
- 2820 E Page Ct
- 3473 E Bruce Ave
- 3482 E Cotton Ln
- 2889 E Tremaine Ave
- 3708 E Bruce Ave
- 3567 E Sierra Madre Ave
- 2543 E Linda Ln
- 3435 E Amber Ln
- 3793 E Lexington Ave
