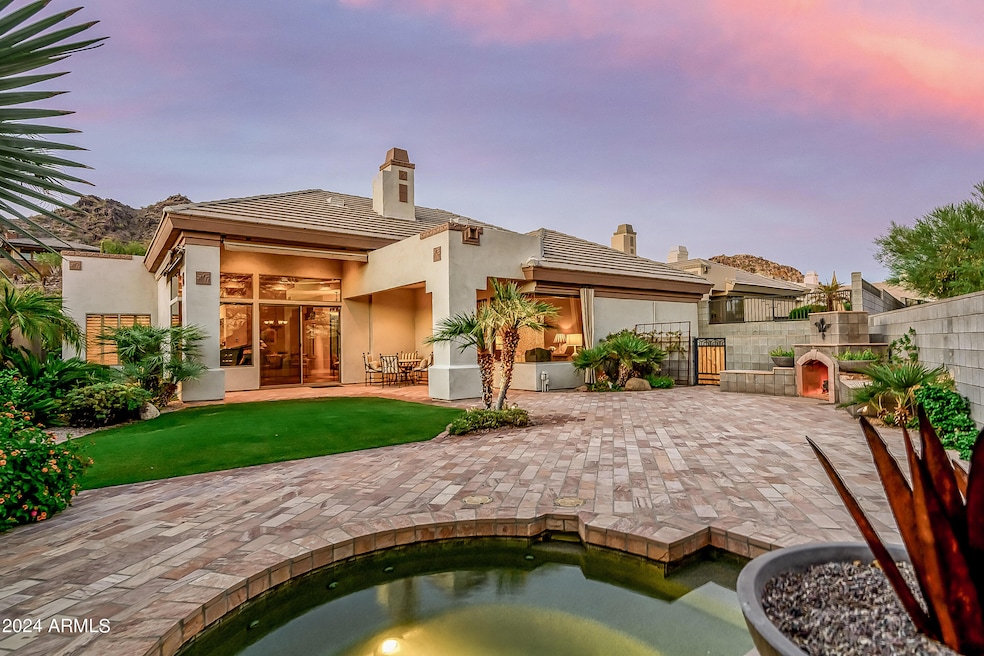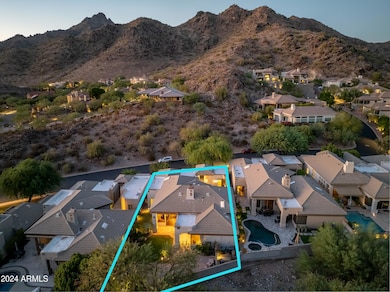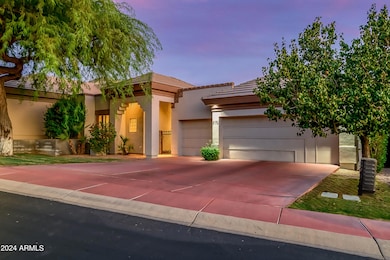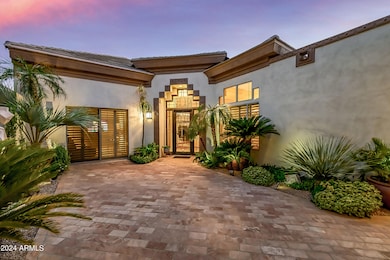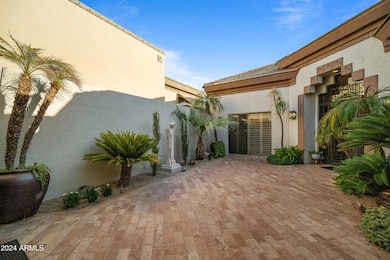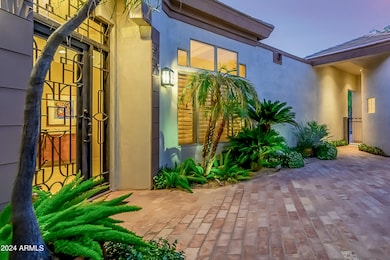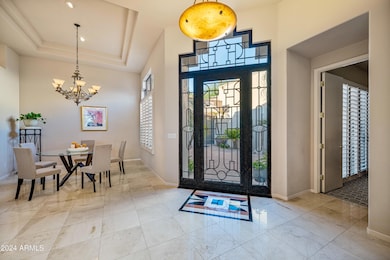
3173 E Sierra Vista Dr Phoenix, AZ 85016
Camelback East Village NeighborhoodHighlights
- Guest House
- Gated with Attendant
- City Lights View
- Madison Heights Elementary School Rated A-
- Heated Spa
- Contemporary Architecture
About This Home
As of January 2025Enter the world of luxurious turnkey living in this 3BR/3BA single-level contemporary in the highly desired 24-hr guard gated Biltmore Hillside Villas. A private courtyard opens to an expansive great room, elegant dining and kitchen with Sub-Zero stainless appliances and gas range. Elegant marble and hardwood flooring throughout main house leads to a sumptuous master suite, featuring award-winning designer bath with his/hers vanities. Serene views from master to the resort-like backyard, including large entertainment area, in-ground spa and putting green epitomize casually elegant inside/out living. This feature-rich property with multiple designer upgrades and direct access to hiking trails and private trail access to the Biltmore resort, make this a must-see for the discerning buyer.
Home Details
Home Type
- Single Family
Est. Annual Taxes
- $8,798
Year Built
- Built in 1996
Lot Details
- 8,063 Sq Ft Lot
- Private Streets
- Wrought Iron Fence
- Block Wall Fence
- Artificial Turf
- Front and Back Yard Sprinklers
- Sprinklers on Timer
- Private Yard
- Grass Covered Lot
HOA Fees
- $650 Monthly HOA Fees
Parking
- 3 Car Direct Access Garage
- Garage Door Opener
Property Views
- City Lights
- Mountain
Home Design
- Contemporary Architecture
- Wood Frame Construction
- Tile Roof
- Foam Roof
- Stucco
Interior Spaces
- 2,789 Sq Ft Home
- 1-Story Property
- Vaulted Ceiling
- Ceiling Fan
- Gas Fireplace
- Double Pane Windows
- Tinted Windows
- Mechanical Sun Shade
- Family Room with Fireplace
- 2 Fireplaces
- Security System Owned
Kitchen
- Breakfast Bar
- Gas Cooktop
- Built-In Microwave
- Kitchen Island
- Granite Countertops
Flooring
- Wood
- Carpet
- Stone
Bedrooms and Bathrooms
- 3 Bedrooms
- Remodeled Bathroom
- Primary Bathroom is a Full Bathroom
- 3 Bathrooms
- Dual Vanity Sinks in Primary Bathroom
- Easy To Use Faucet Levers
- Low Flow Plumbing Fixtures
- Bathtub With Separate Shower Stall
Accessible Home Design
- Accessible Hallway
- No Interior Steps
Pool
- Pool Updated in 2021
- Heated Spa
Outdoor Features
- Covered patio or porch
- Outdoor Fireplace
- Outdoor Storage
Additional Homes
- Guest House
Schools
- Madison Heights Elementary School
- Madison #1 Middle School
- Camelback High School
Utilities
- Refrigerated Cooling System
- Heating System Uses Natural Gas
- High Speed Internet
- Cable TV Available
Listing and Financial Details
- Tax Lot 14
- Assessor Parcel Number 164-68-562
Community Details
Overview
- Association fees include ground maintenance, front yard maint
- Hoamco Association, Phone Number (602) 957-9191
- Biltmore Mountain Villas 1 Subdivision, The Peak Floorplan
Recreation
- Tennis Courts
- Bike Trail
Security
- Gated with Attendant
Map
Home Values in the Area
Average Home Value in this Area
Property History
| Date | Event | Price | Change | Sq Ft Price |
|---|---|---|---|---|
| 01/31/2025 01/31/25 | Sold | $1,650,000 | -5.7% | $592 / Sq Ft |
| 11/22/2024 11/22/24 | Pending | -- | -- | -- |
| 10/04/2024 10/04/24 | For Sale | $1,749,950 | -- | $627 / Sq Ft |
Tax History
| Year | Tax Paid | Tax Assessment Tax Assessment Total Assessment is a certain percentage of the fair market value that is determined by local assessors to be the total taxable value of land and additions on the property. | Land | Improvement |
|---|---|---|---|---|
| 2025 | $9,057 | $77,751 | -- | -- |
| 2024 | $8,798 | $74,048 | -- | -- |
| 2023 | $8,798 | $111,210 | $22,240 | $88,970 |
| 2022 | $8,518 | $87,060 | $17,410 | $69,650 |
| 2021 | $8,597 | $80,810 | $16,160 | $64,650 |
| 2020 | $8,454 | $76,600 | $15,320 | $61,280 |
| 2019 | $8,254 | $77,150 | $15,430 | $61,720 |
| 2018 | $8,037 | $74,670 | $14,930 | $59,740 |
| 2017 | $7,931 | $66,460 | $13,290 | $53,170 |
| 2016 | $7,637 | $63,670 | $12,730 | $50,940 |
| 2015 | $7,050 | $56,350 | $11,270 | $45,080 |
Mortgage History
| Date | Status | Loan Amount | Loan Type |
|---|---|---|---|
| Open | $1,320,000 | New Conventional | |
| Previous Owner | $335,000 | New Conventional | |
| Previous Owner | $129,210 | Future Advance Clause Open End Mortgage | |
| Previous Owner | $325,000 | New Conventional | |
| Previous Owner | $348,537 | New Conventional | |
| Previous Owner | $100,000 | Credit Line Revolving | |
| Previous Owner | $395,500 | Unknown | |
| Previous Owner | $350,000 | New Conventional |
Deed History
| Date | Type | Sale Price | Title Company |
|---|---|---|---|
| Warranty Deed | $1,650,000 | Wfg National Title Insurance C | |
| Interfamily Deed Transfer | -- | None Available | |
| Warranty Deed | $368,000 | United Title Agency |
Similar Homes in the area
Source: Arizona Regional Multiple Listing Service (ARMLS)
MLS Number: 6766396
APN: 164-68-562
- 3120 E Squaw Peak Cir
- 3042 E Squaw Peak Cir
- 6340 N 34th Place
- 3174 E Marlette Ave
- 6602 N Arizona Biltmore Cir
- 6556 N Arizona Biltmore Cir
- 6278 N 31st Way
- 6530 N 29th St
- 3423 E Marlette Ave Unit 23
- 6545 N 29th St
- 3500 E Lincoln Dr Unit 6
- 3045 E Marlette Ave
- 3140 E Claremont Ave
- 6124 N 31st Ct
- 6522 N 27th St
- 6120 N 31st Ct
- 3033 E Claremont Ave
- 6229 N 30th Way
- 6426 N 27th St
- 3059 E Rose Ln Unit 23
